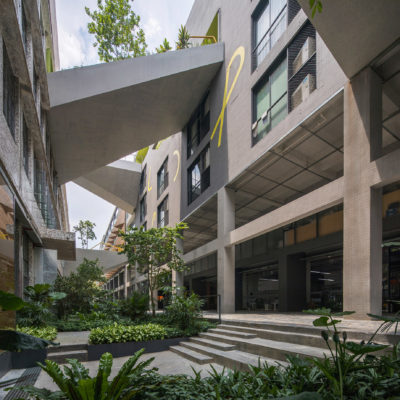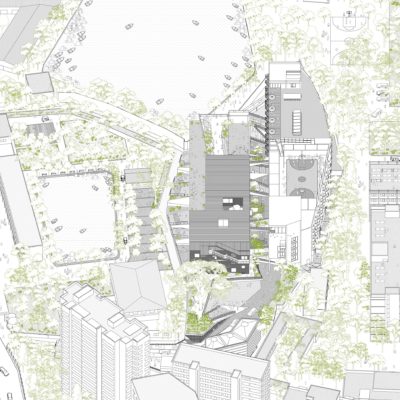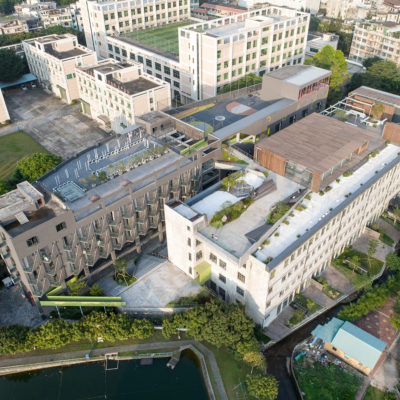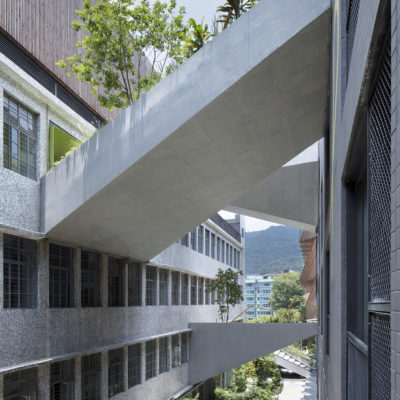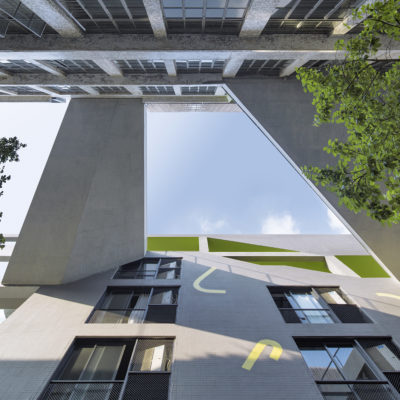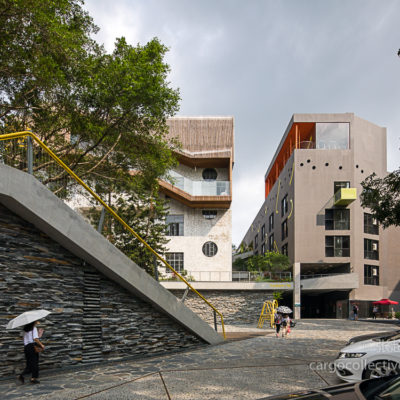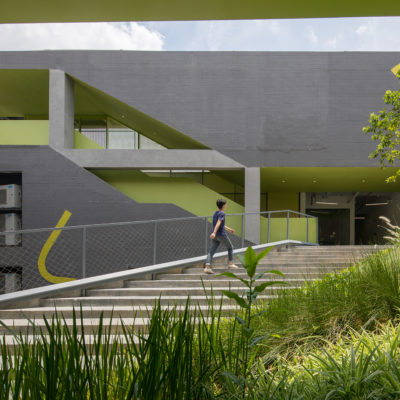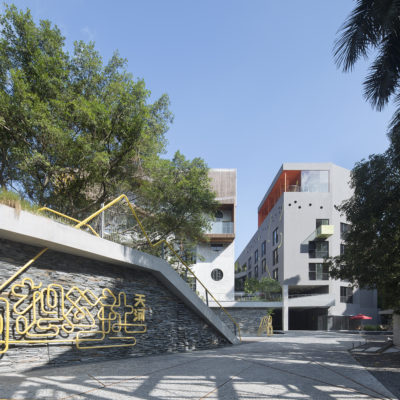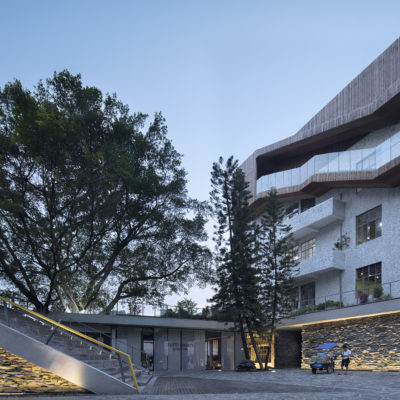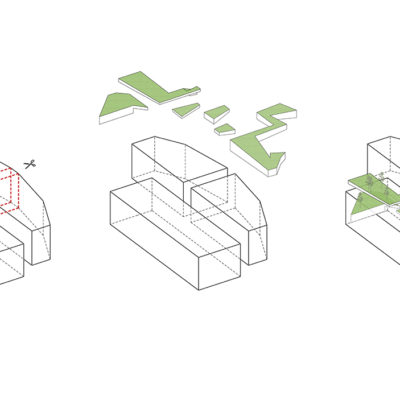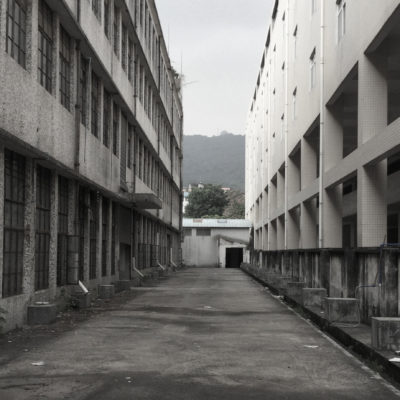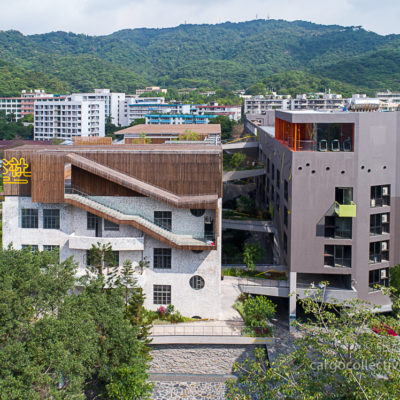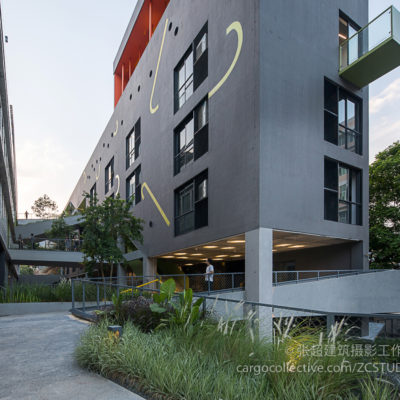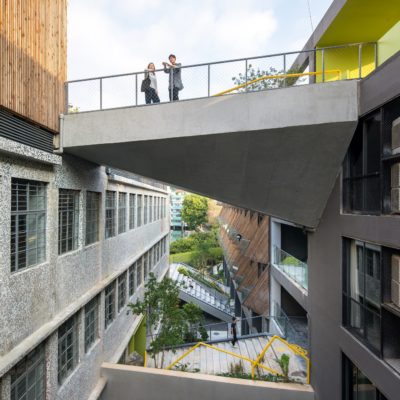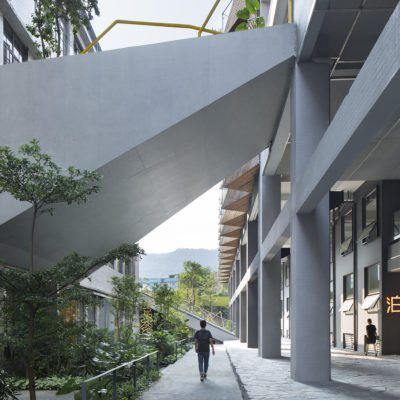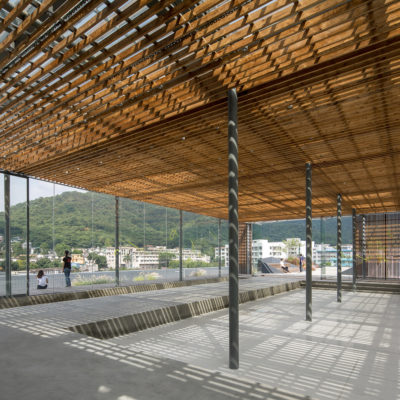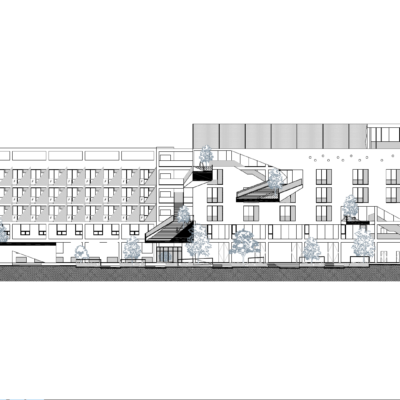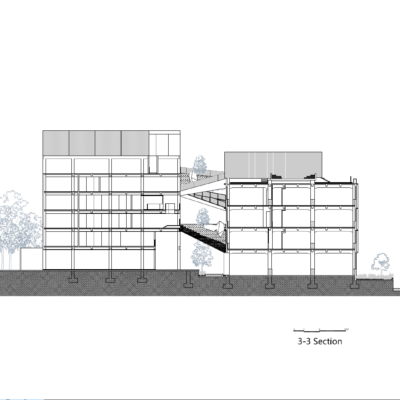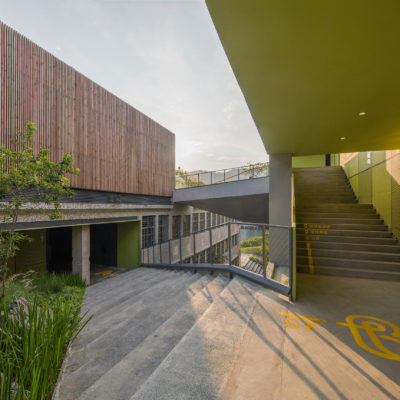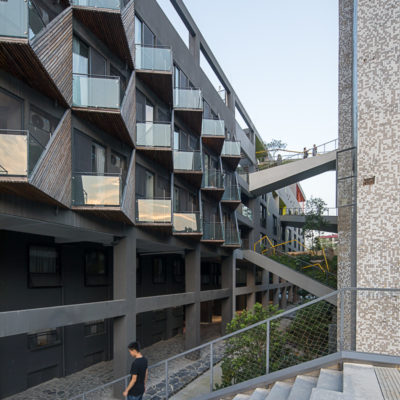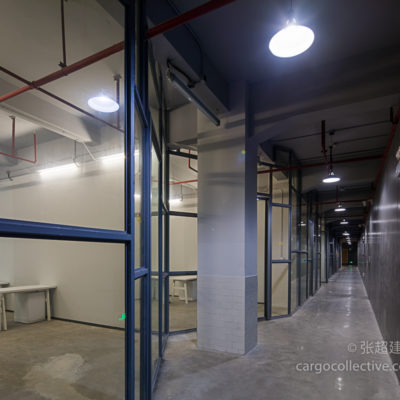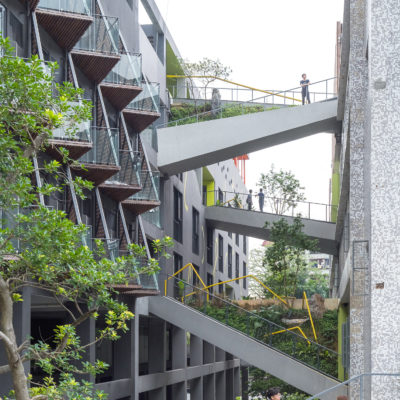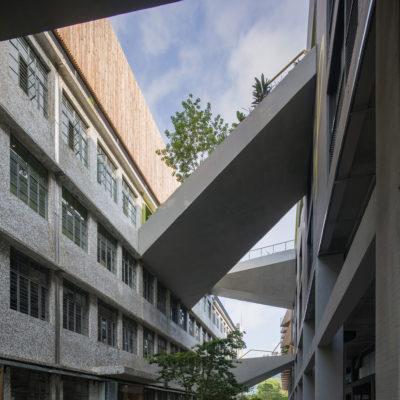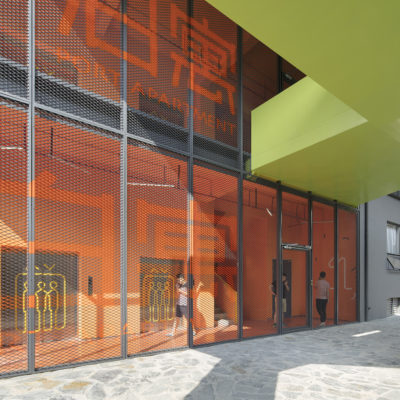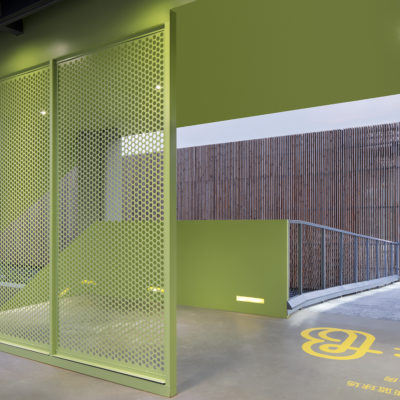PROJECT: O-office Architects – Tianhe Youth Commune
LOCATION: 51-52 Ganyuan Rd., Tianhe District, Guangzhou - 23°09'58.2"N 113°18'49.7"E
YEAR: 2017
ARCHITECT / FIRM: O-office Architects
BUYER: Guangzhou Vanke Real Estate Co., Ltd.
SURFACE: 20.760 sqm
PRICE: € 4.200.000
DESCRIPTION:
Located in Tianhe District of Guangzhou City, the Shadong Township, where sits the buildings of this project, was erected in December 1995. The local economic corporation in the late 90s constructed on the commune’s fringe land a 4-storey warehouse leased to the Guangzhou Book Center for their new book storage. Eight years ago, the company constructed a new five-story warehouse building on the northern side of the previous one. The status quo of the site is now one new and one old vacant multi-story warehouse building. The compound’s accessibility from the city is poor, but they own the beautiful scenic view of Baiyun Mountain. In consideration of these two multi-storey warehouses, without long history or any spatial distinctives, the architect experiments a bold spatial operation of transplantation of mountain-landform”, within the 8.5-meter-wide "canyon" between the long sides of the two buildings, to reshape the post-industrial site. The reconversion creates a new state of combination of urban and rural, and this new “urban-rural integration" will serve as an incubator and living home of the new urban young talents. 7 solid landscape segments transplanted from Baiyun Mountain link the two buildings into a new community with a total gross floor area of 23,000 square meters and accommodating about 800 young people to work and live in the commune. By the intervention of the floating landscaping bridges, a continuous climbing walkway links and runs through from the entrance of the compound to the roof-top garden and recreation facilities, offering a real experience of outdoor climbing within the new youth commune.



