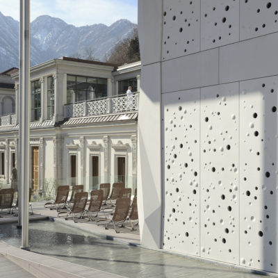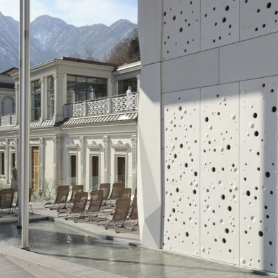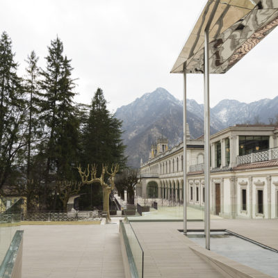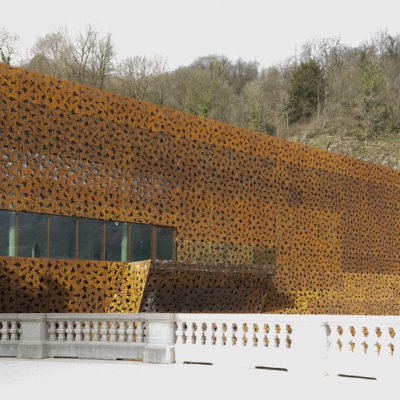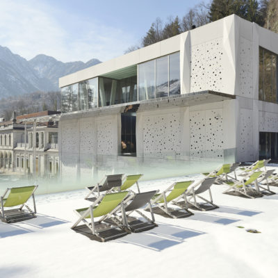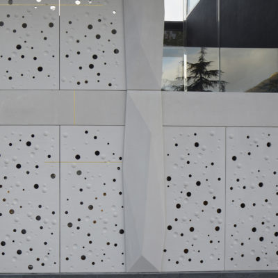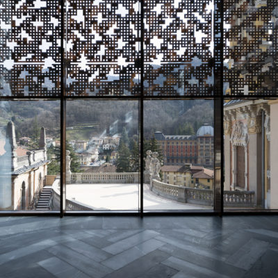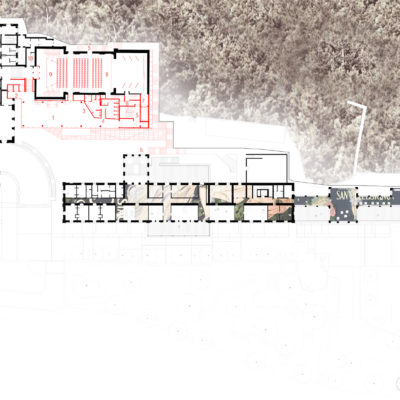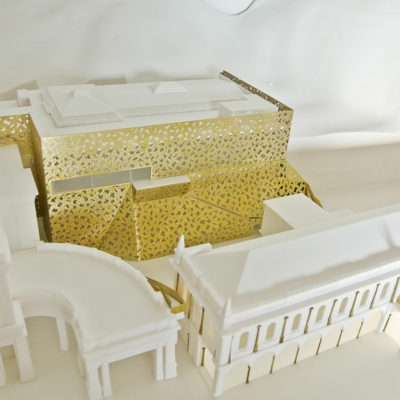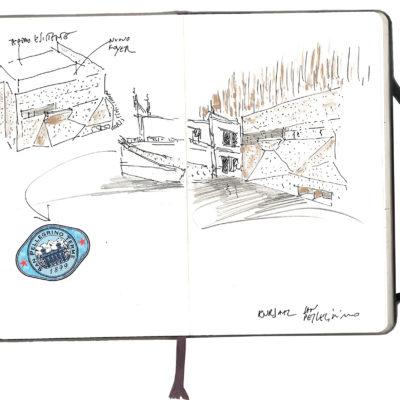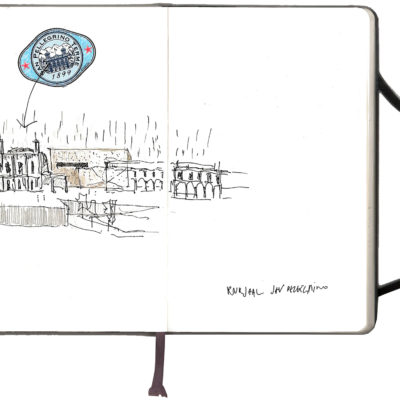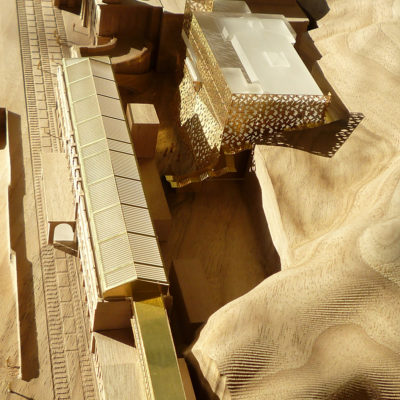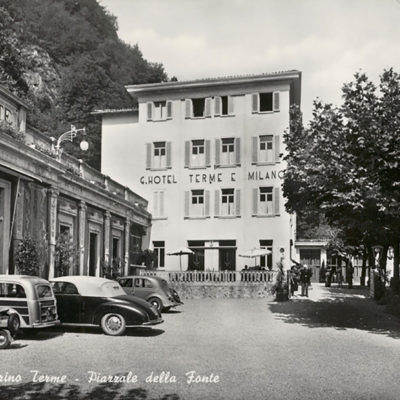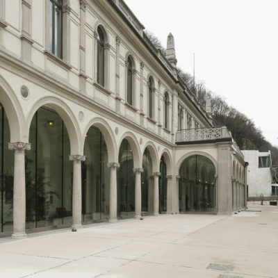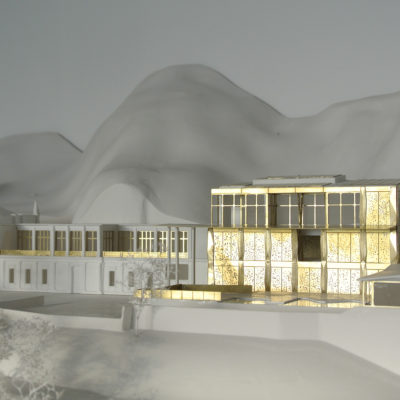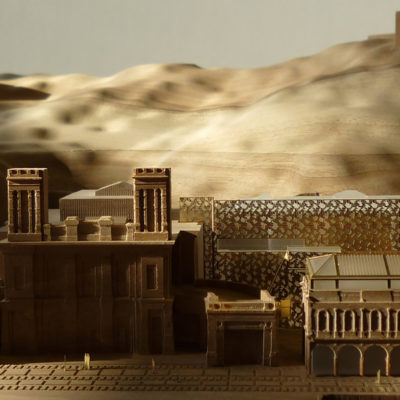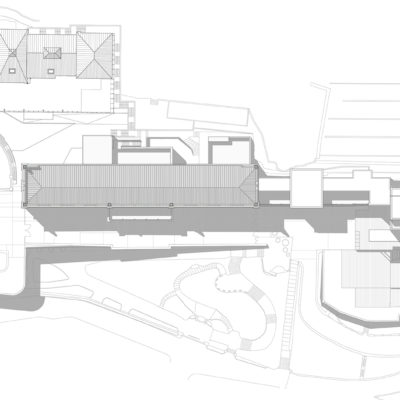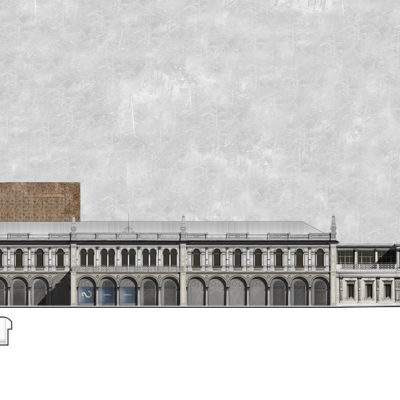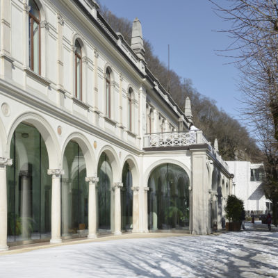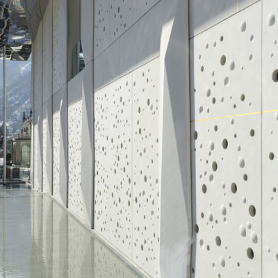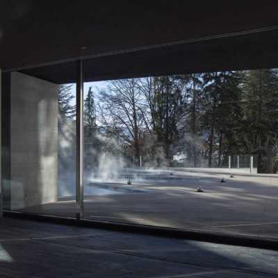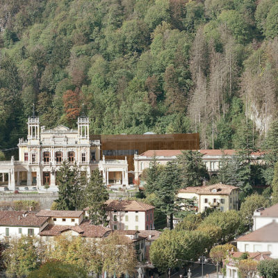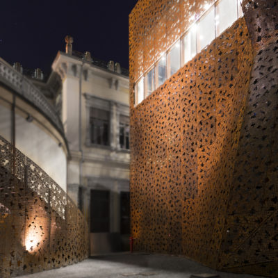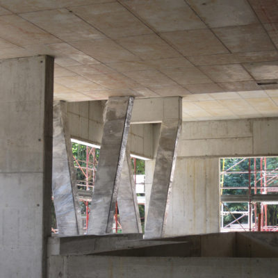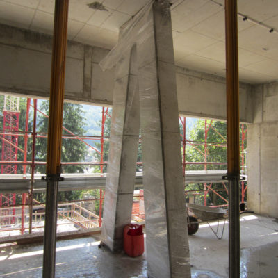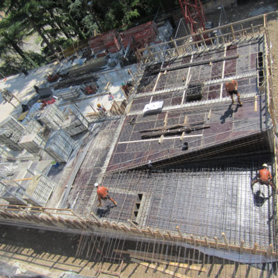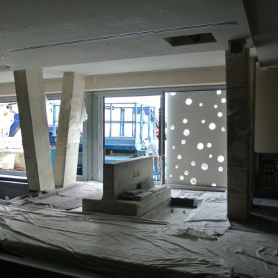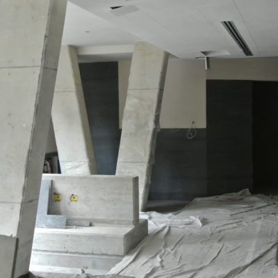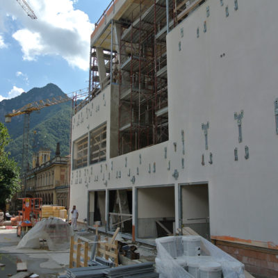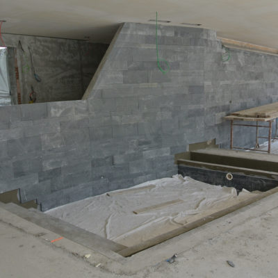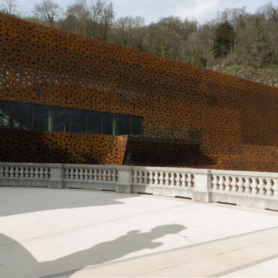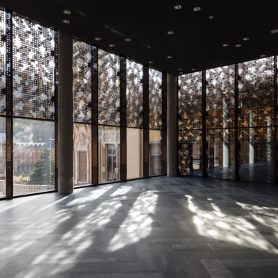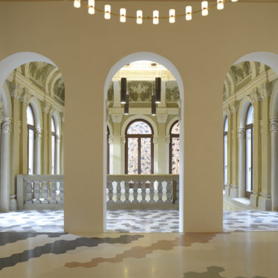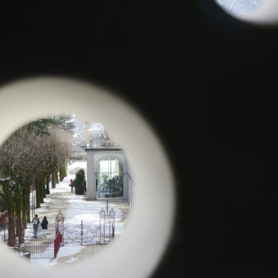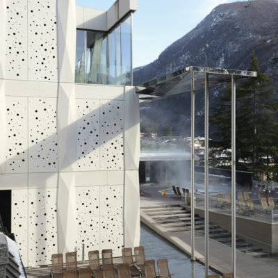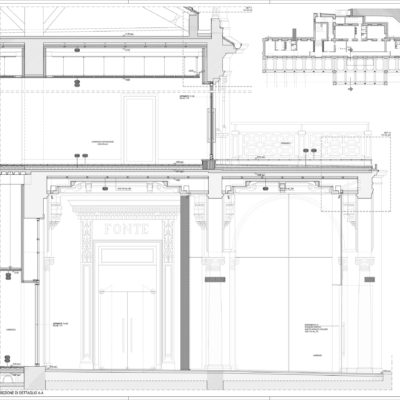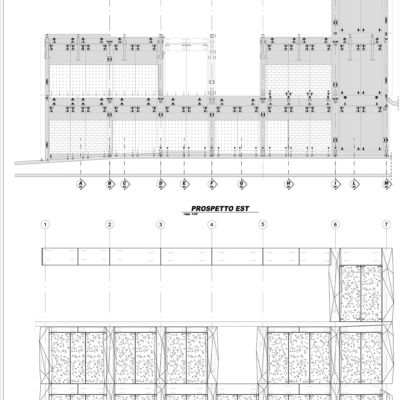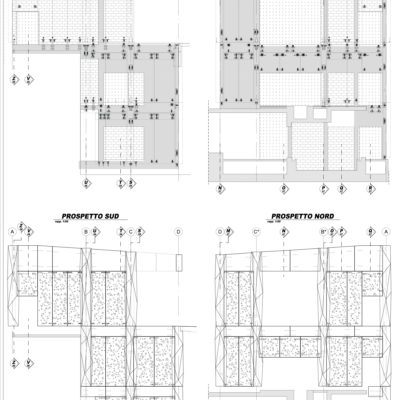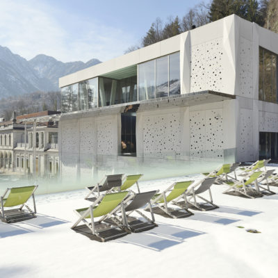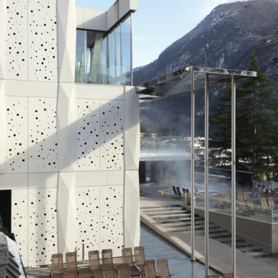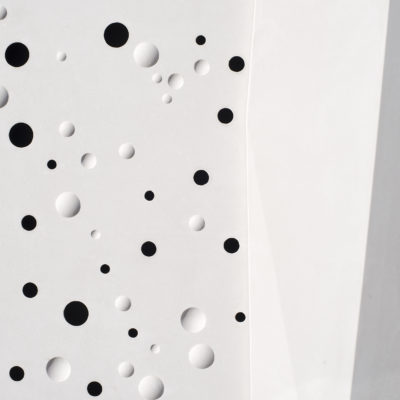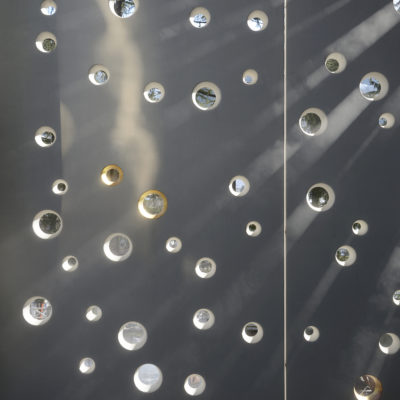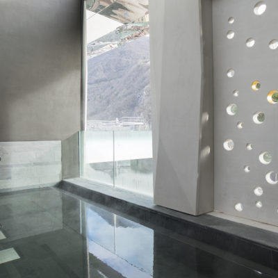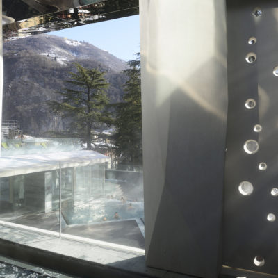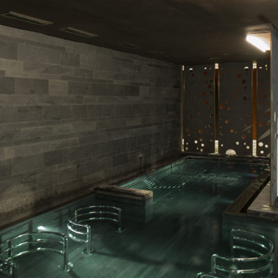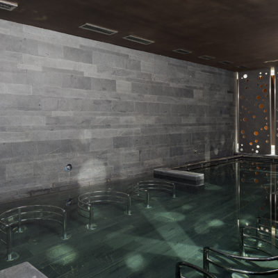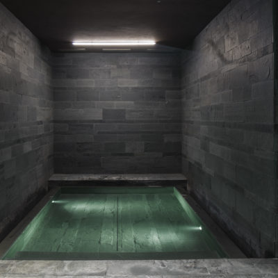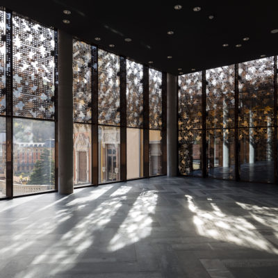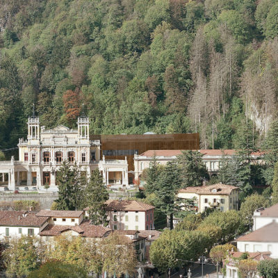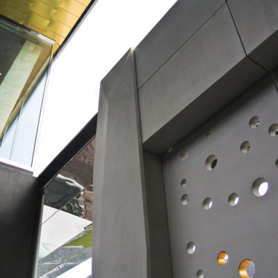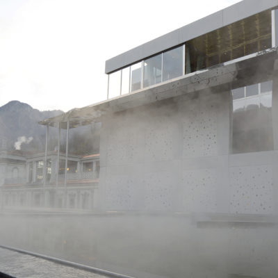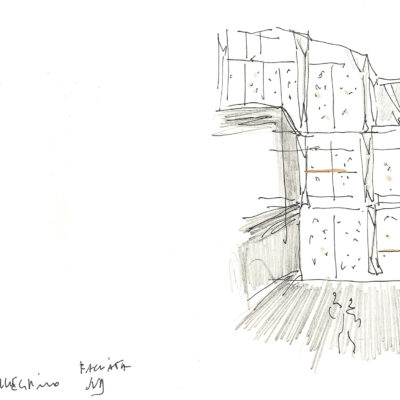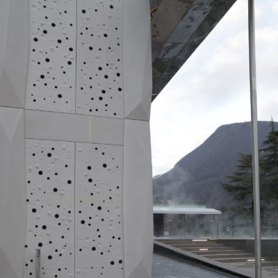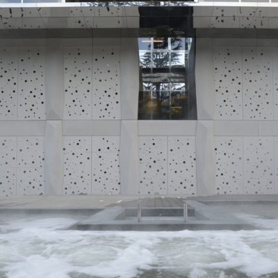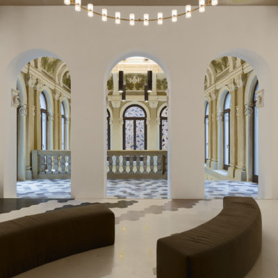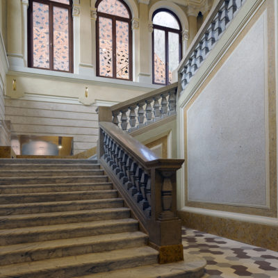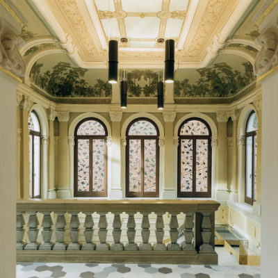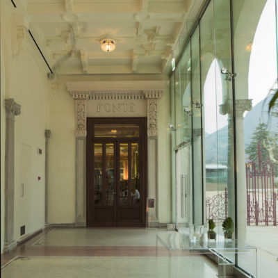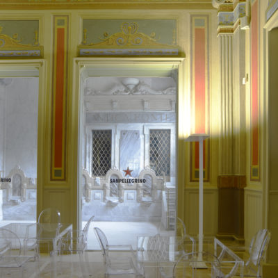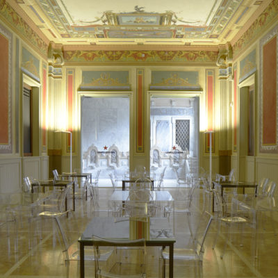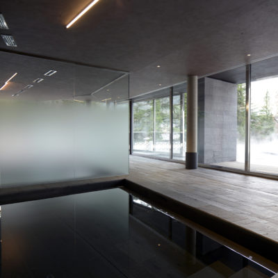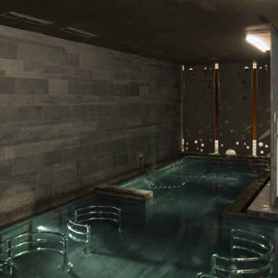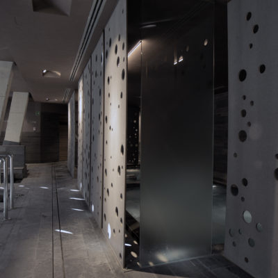PROJECT: Tobia Scarpa + De8 architetti – Thermal Storytelling. San Pellegrino Terme Urban Regeneration
LOCATION: SAN PELLEGRINO TERME - BG
YEAR: 2014
ARCHITECT / FIRM: NUOVE TERME: De8 architetti
KURSAAL : Tobia Scarpa + De8 architetti
BUYER: Municipality of San Pellegrino Terme + Stilo + QC terme
SURFACE: 10.000 sqm
PRICE: € 15.000.000
DESCRIPTION:
The dismission of industrial buildings of S.Pellegrino, Nestle Group, placed near the historical water mineral source, it has created a place identity loss. Not a simple urban void, but a general lack of vision for the "capital of Liberty" in northern Italy. After the splendor of the early twentieth century it became clear that it was implementing a clear separation between the fortunes of the factory, global, and the leisure place identity, more and more local. More than a lack of investment was the lack of perspective to make dramatic this scenario, with the abandonment of the historic buildings, industrial and cultural (Kursaal - Terme). An even more dramatic scenario if inserted it in the economic context of Val Brembana, for years in the list of economically depressed regional places . Today, in the global world, San Pellegrino is a brand, "the better mineral water ", rather than a physical place.
The urban regeneration project fits into this discussion, not only the issue of replacing the buildings, but the perceived distance between place immaterial and physical place. The project, overall, of San Pellegrino Terme urban regeneration project, brings together very different problems, which sometimes are conflicting: the dialectic between public and private investment, the interests of the community and of individual actors, and the consistency between historical heritage and new contemporary languages, the idea of a new Spa, not only medical thermal building. The first project action was the re-definition of the sites. We moved on the extra urban topographic level, the same of the monuments Liberty and the water source, the collective functions: the theater and the Nuove Terme . For Heidegger the concept of living, staying human in a place, not only it implies the building, but rather to take care: take care of the place means giving to the place an evolutionary possibility, an opposite attitude to the simple conservation. The Nuove Terme is a "distillation" of the place: the Art Nouveau architecture, the water and the landscape, are the elements of this project. We decided, in agreement with the investors and the manager, to bring back the Thermal Baths in the place from which the whole history of San Pellegrino originated, the place where the water flows after climbing the geological fault. It was necessary to reorder the pre-existences, re-define hierarchies and contamination, take care of the historical housing designed new functions. The spa program, shared with the management company, has highlighted the need to implement the "water monument" that was missing in San Pellegrino. Not an iconic building, but an element part of the architectural complex, capable of giving a new structure to the whole. Building a “monument" to be placed into an architectural scale , representing the "staging" of the water process: the water going up from geological fault , arrive in surface and then evaporates.


