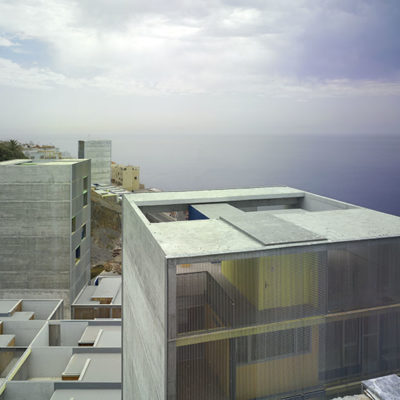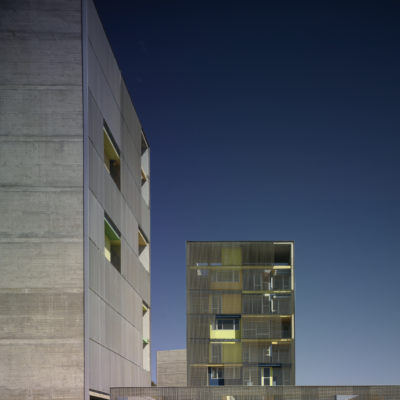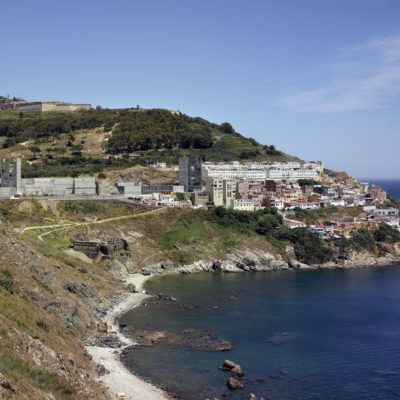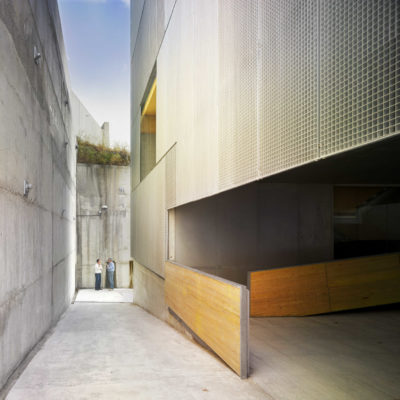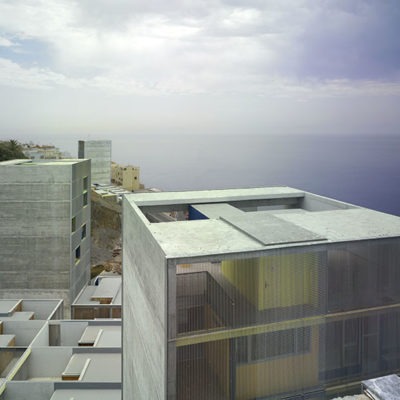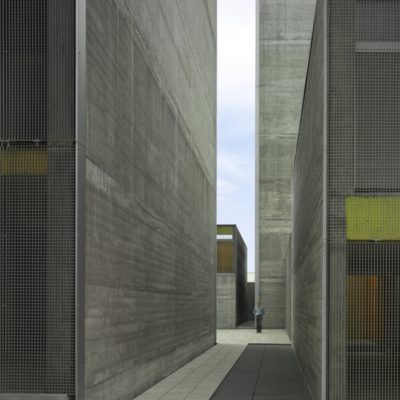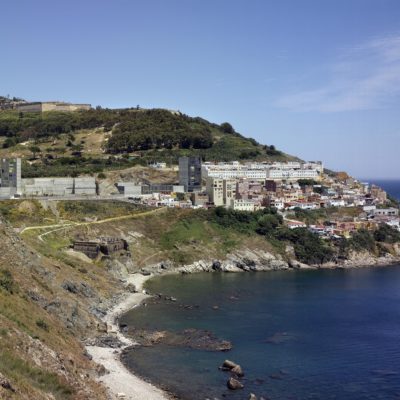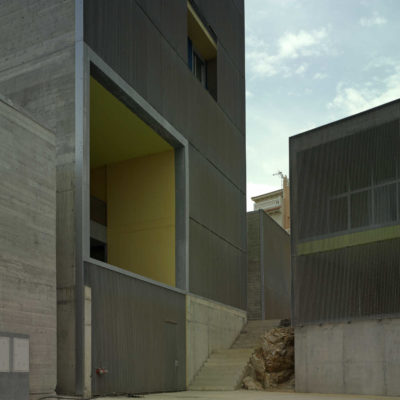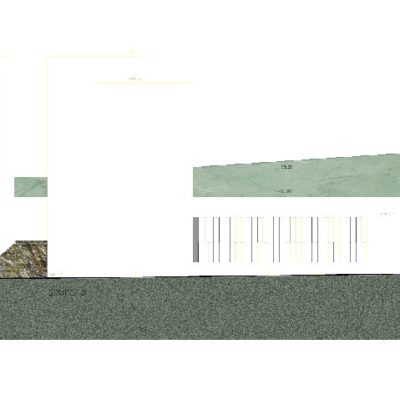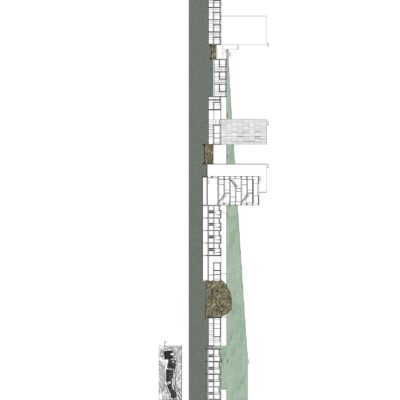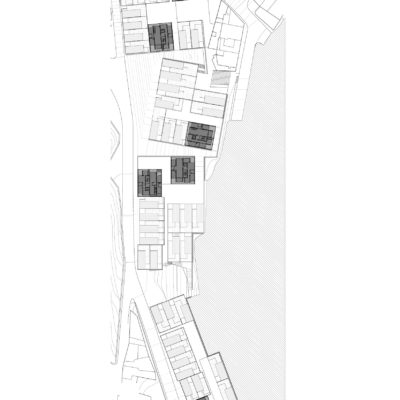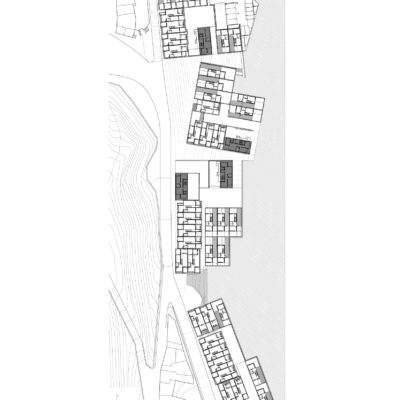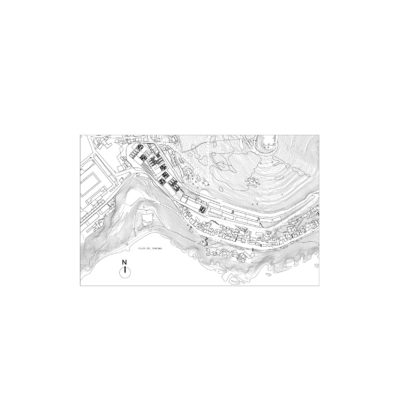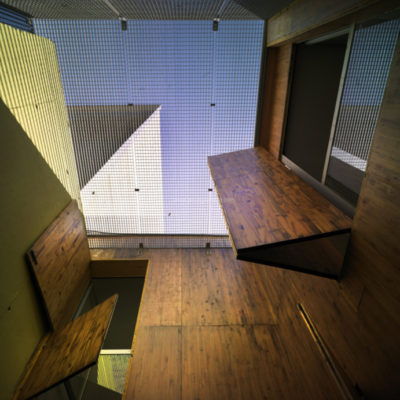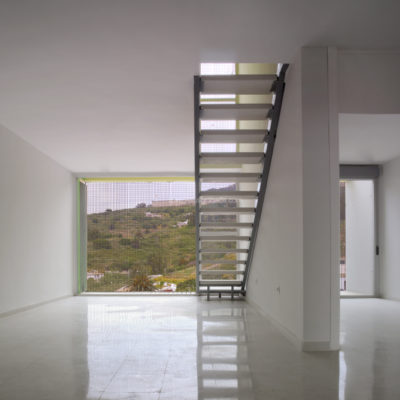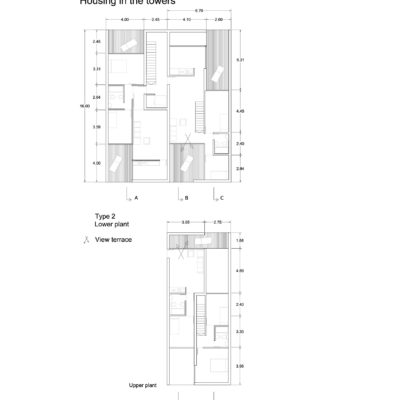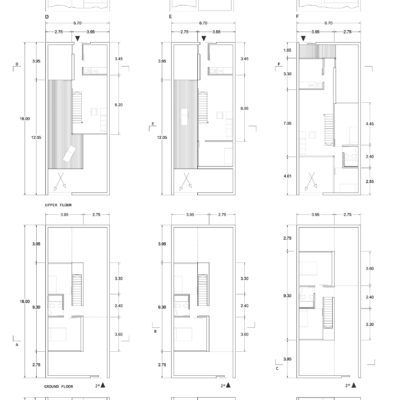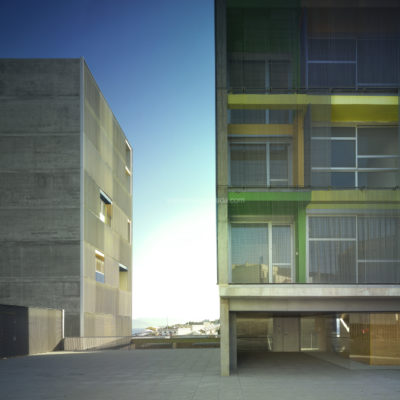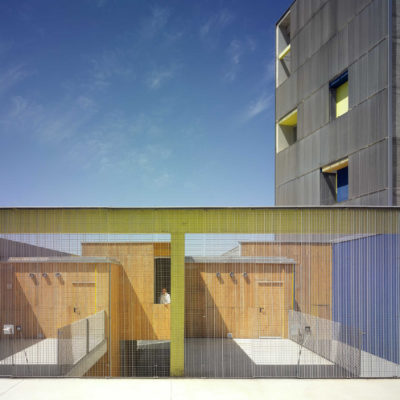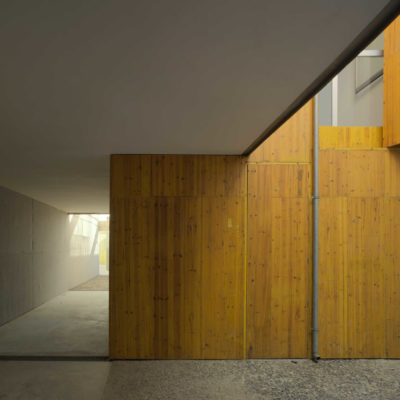PROJECT: Mgm Morales De Giles Architect – Social Housing in Monte Hacho, Ceuta. Europan V Competition First Price.
LOCATION: Monte Hacho’s Road. Ceuta (Spain).
YEAR: 2009
ARCHITECT / FIRM: MGM MORALES GILES MARISCAL ARQUITECTOS. (José Morales, Juan González Mariscal).
BUYER: E.M.V.I.C.E.S.A. Ceuta
SURFACE: 1.422 sqm
PRICE: € 10.200.000,00
DESCRIPTION:
The contemporary project must aspire to capturing the suggestions of other disciplines. We are not the first to say that architecture does not necessarily proceed or derive from architecture itself. It is advisable to learn from everything and better still to be influenced by other disciplines. Contemporary art uses the idea of an "installation" to explain how the work of art can show all the forces, all the conditions, which modify or influence the shape of a place. In the end the art object disappears or, better yet, dissolves thanks to the original conditions of the place prior to the object itself.
The growth of the contemporary city plunges us into these kinds of conditions, conditions present in our as yet non-built surroundings. Architecture needs to permanently negotiate unstable or highly modified landscapes, impossible topographies and heterogeneous programmes. All this calls for a conception of the segmented, dissolved project that grasps the remains of the sometimes most non-existent landscape it is possible to imagine.
The contemporary project moves within this difficult mindset, more paradoxical than ever, which makes the principles of architecture reel upon having to borrow suggestions from other disciplines to make it viable.
In this growth, the new spaces that the city claims demonstrate the predominance of the concept of a wild “landscape," as opposed to that of a domesticated city. In its tentacle-like prolongations the city must speak of this newly discovered territory.
The plot of land the Europan 5 competition proposed in Ceuta had these characteristics. Monte Hacho, a place riddled with fortifications incrusted in a rocky mountainside, suffers the aggressiveness of the east wind, which blows 200 days a year at an average of 80 kilometers an hour. On top of that, the impenetrability of the rock and the accentuated topography have forced the self-constructed buildings in the area to adapt to cavities, hollows and small flat areas in order to colonize the singular nature of this place. The location, a former quarry, is full of pits resulting from the extraction of stone. The new houses protect themselves from the wind at the same time as they describe its lashing. These conditions, along with the implantation, communications with the city and the typologies of the houses, substantiate the decisions of the project.

