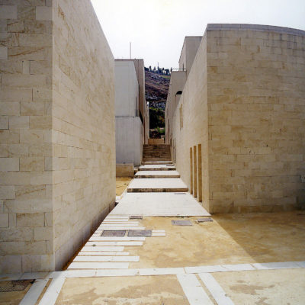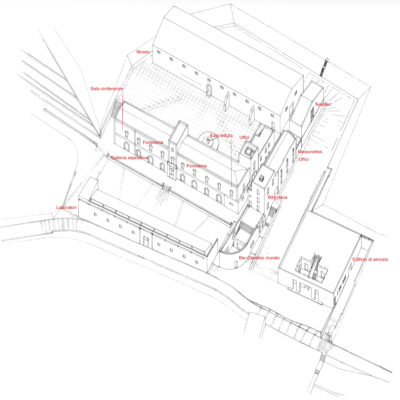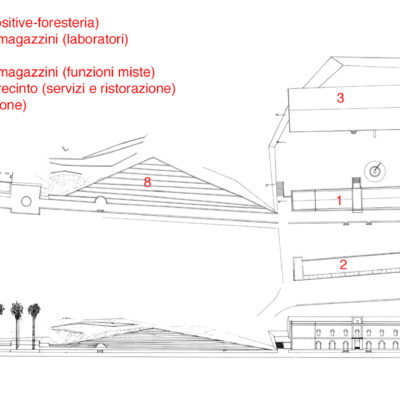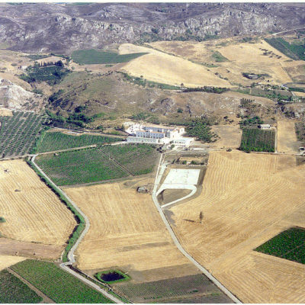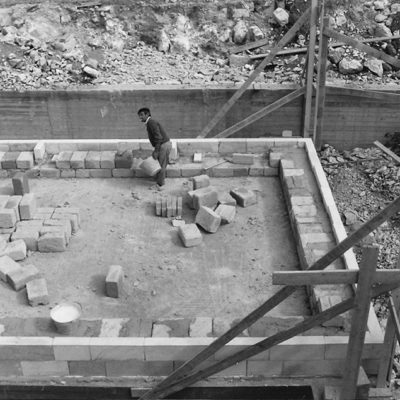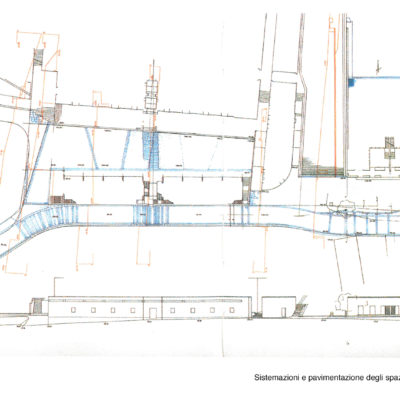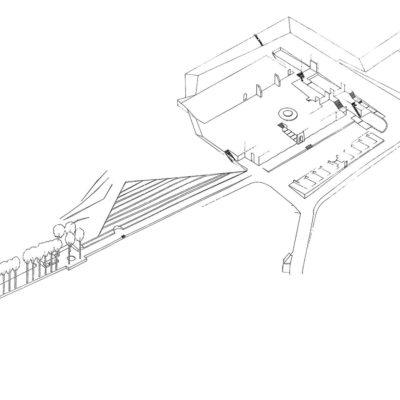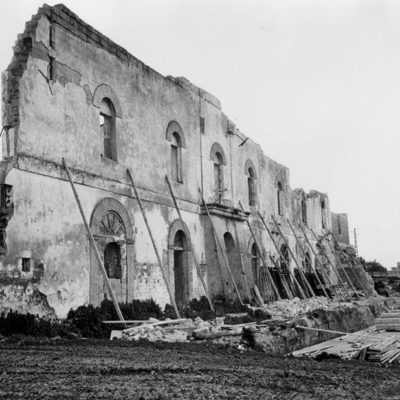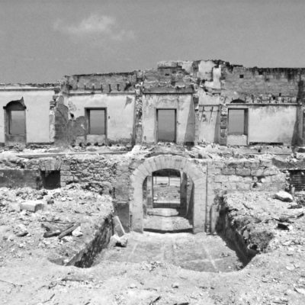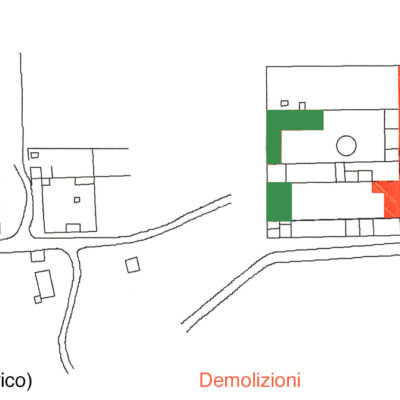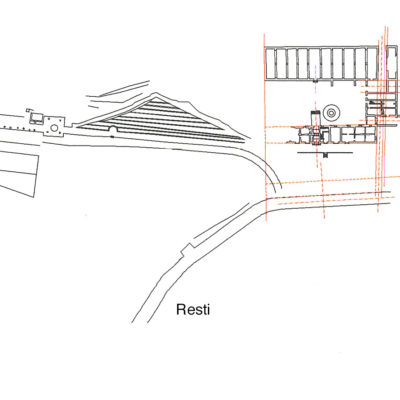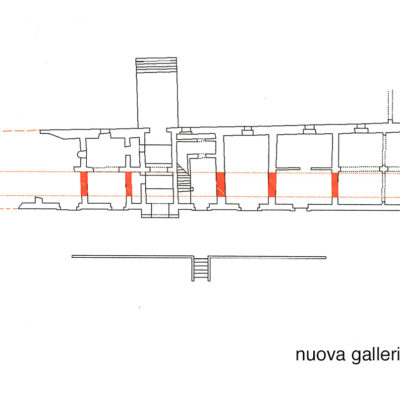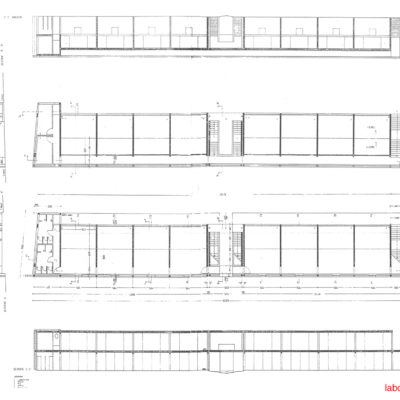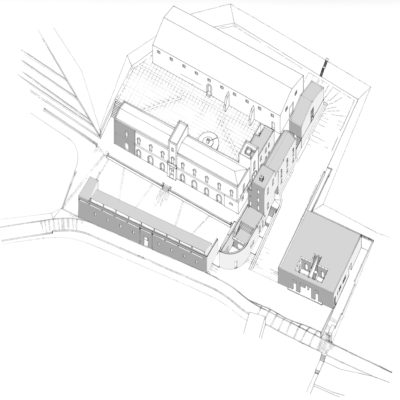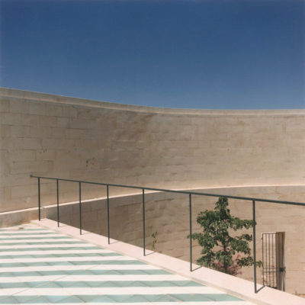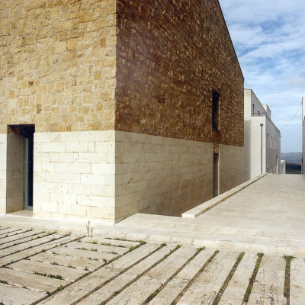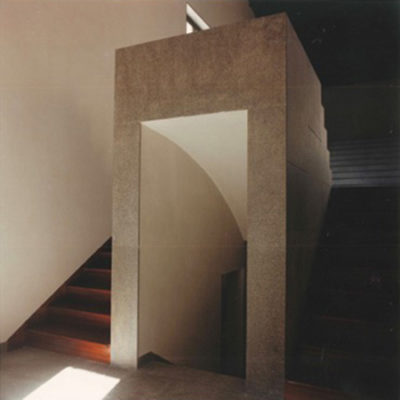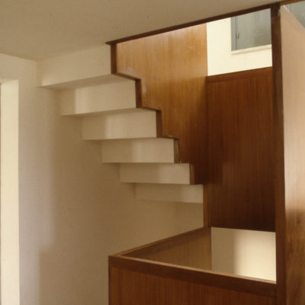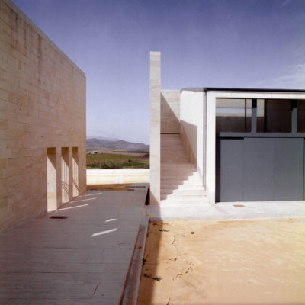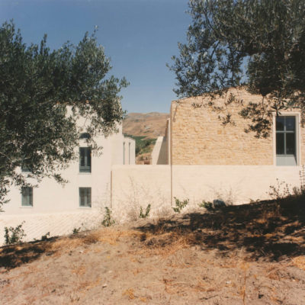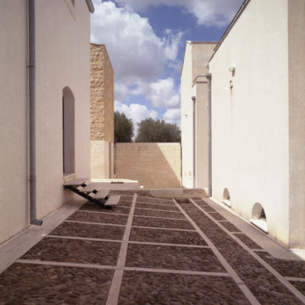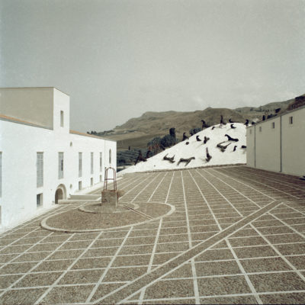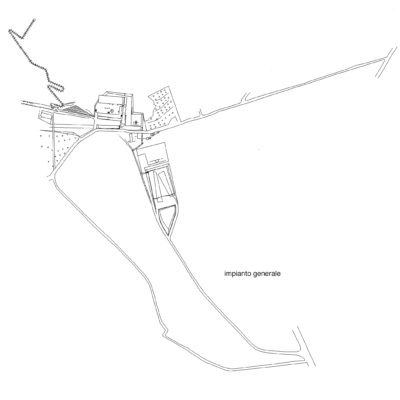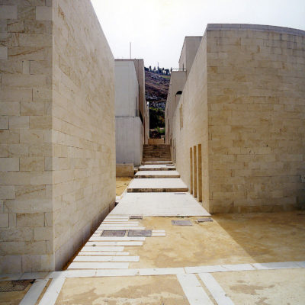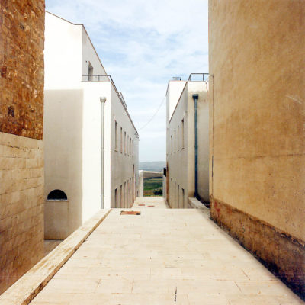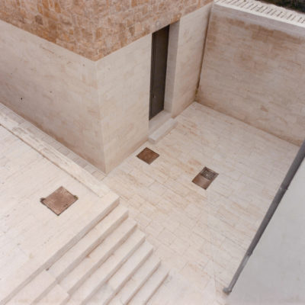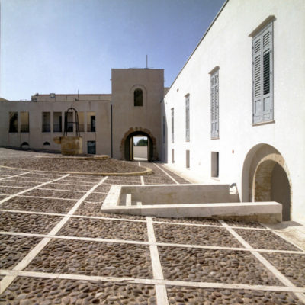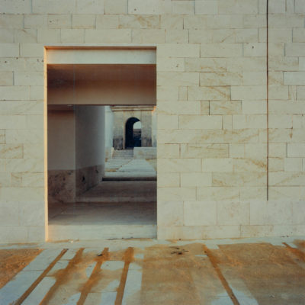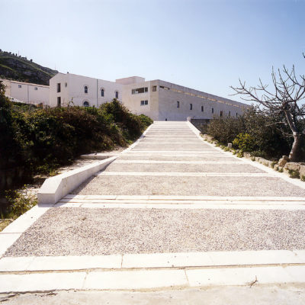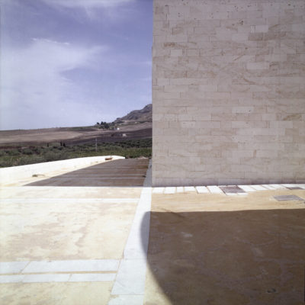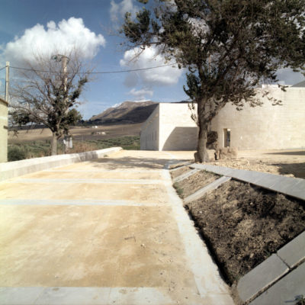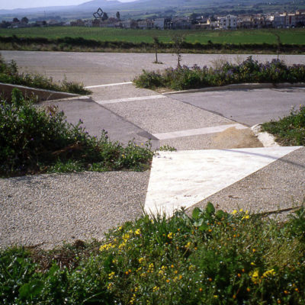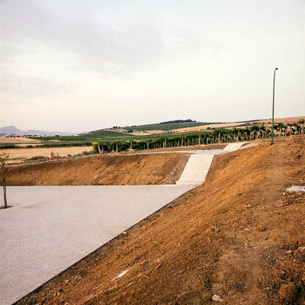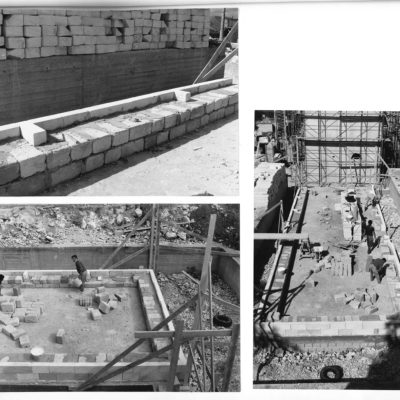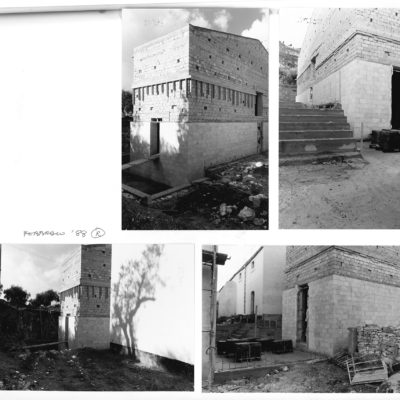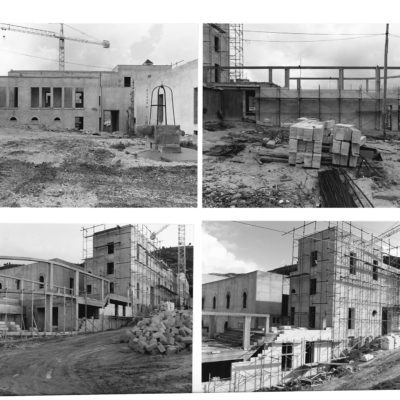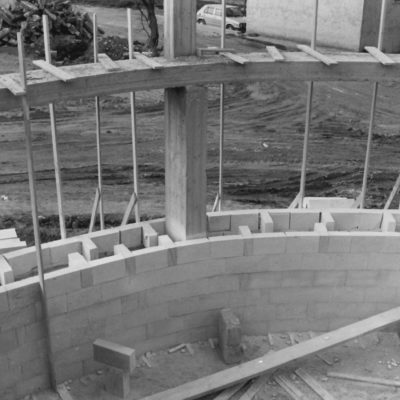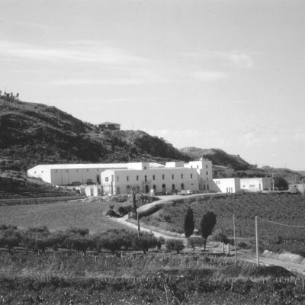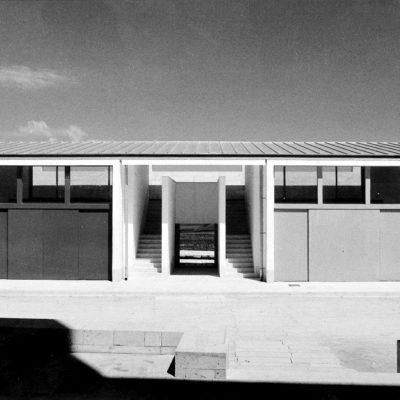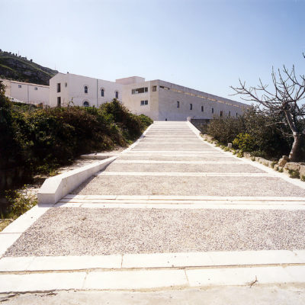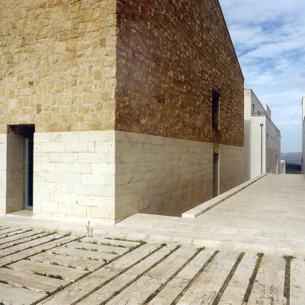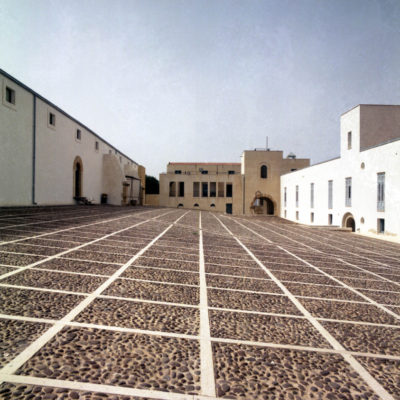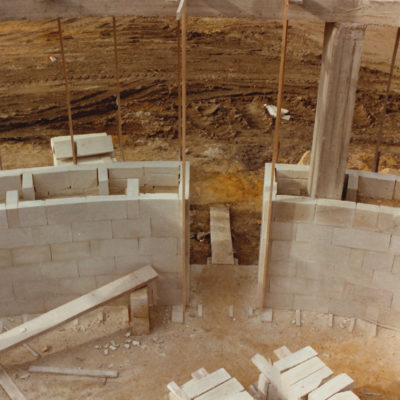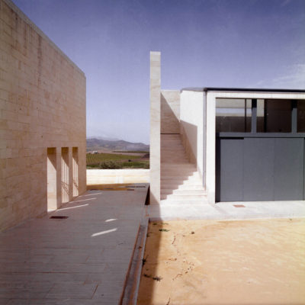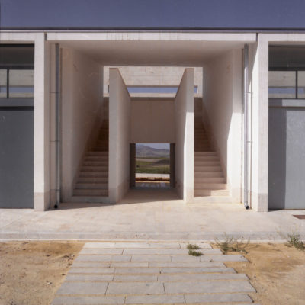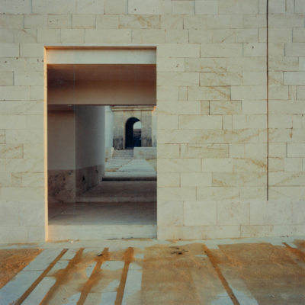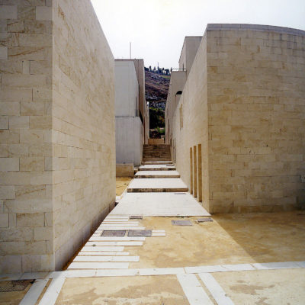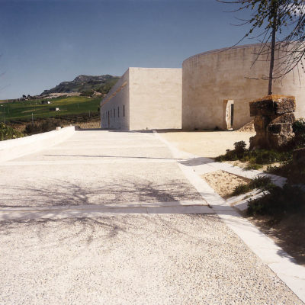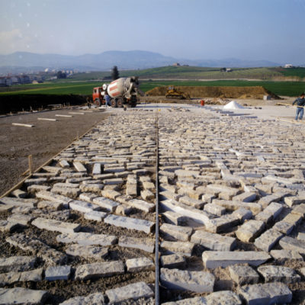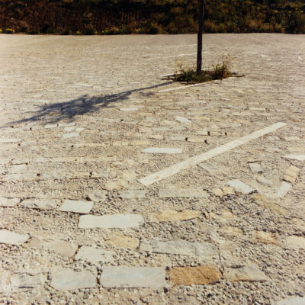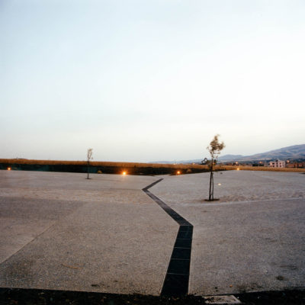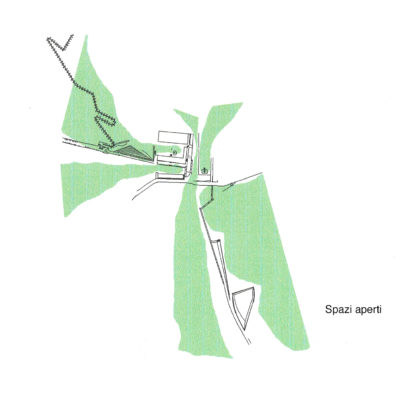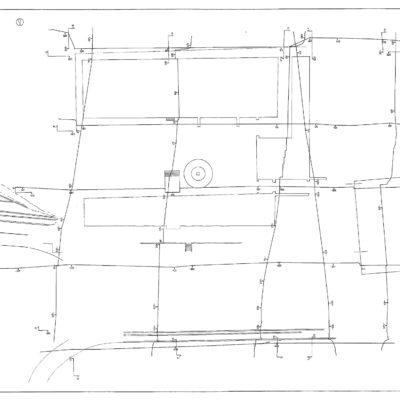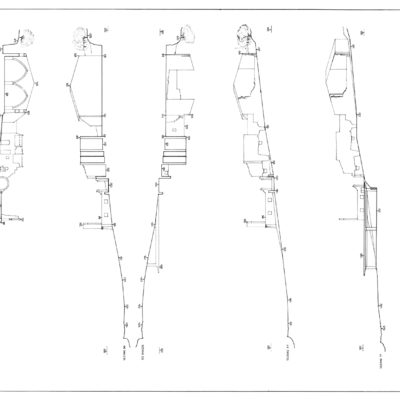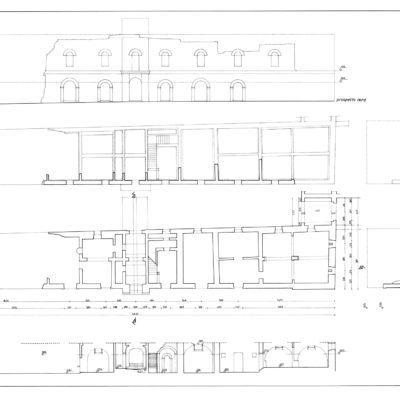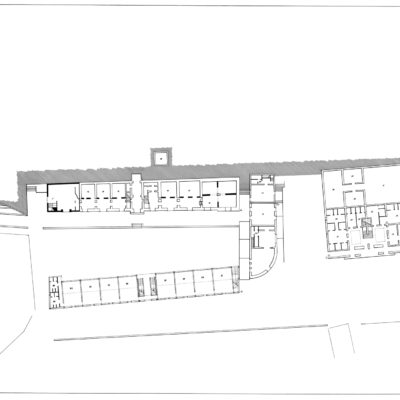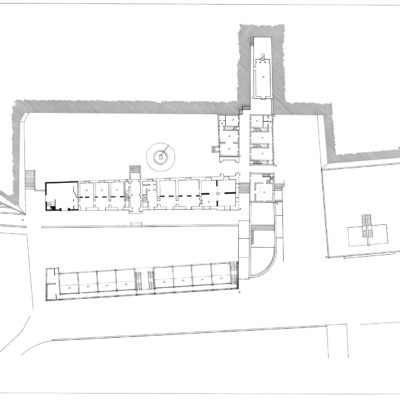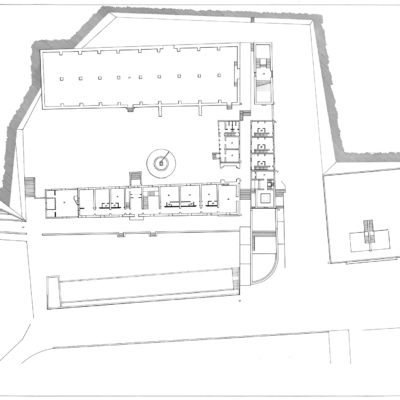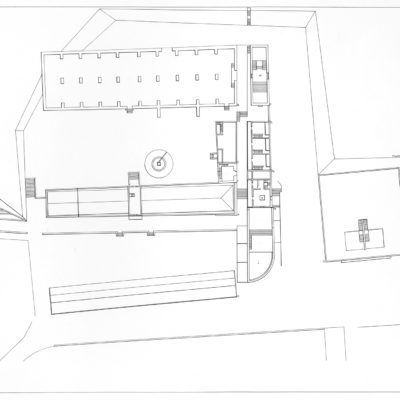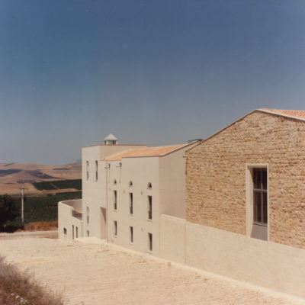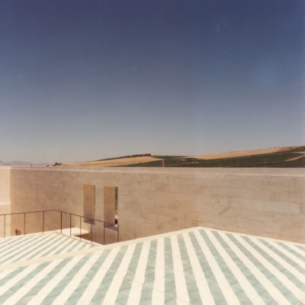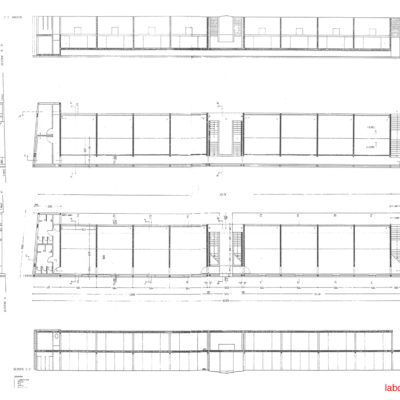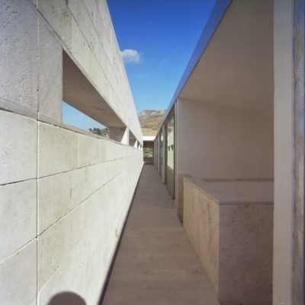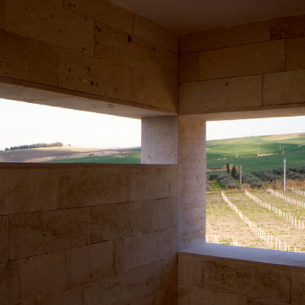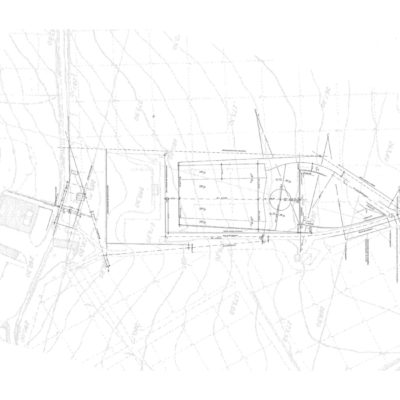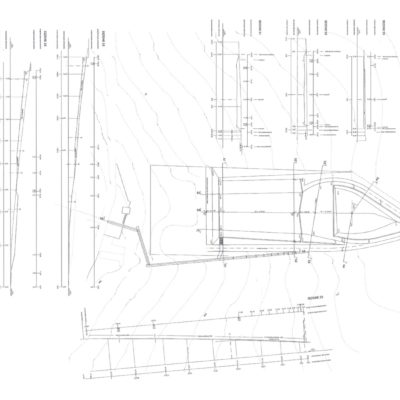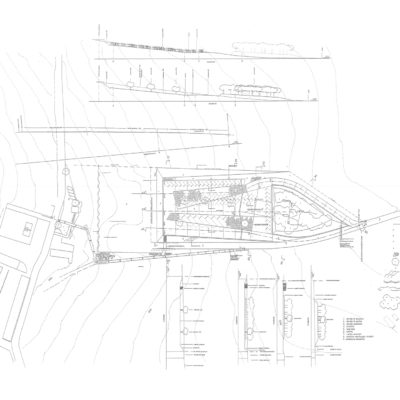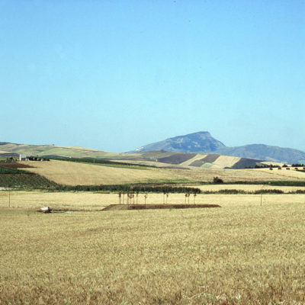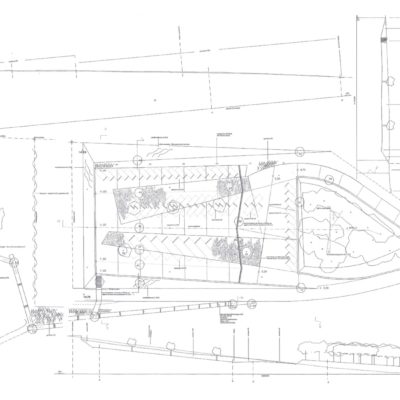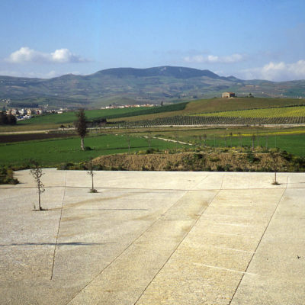PROJECT: Marcella Aprile, Roberto Collovà, Teresa La Rocca – Restoration and reconstruction of the beam Case Di Stefano
LOCATION: Gibellina Nuova, Trapani, Italy
YEAR: 1982
ARCHITECT / FIRM: Marcella Aprile, Roberto Collovà, Teresa La Rocca
BUYER: Municipality of Gibellina
SURFACE: Indoor: 2978 sqm – outdoor: 4833 sqm – garden: 2423 sqm
PRICE: € 4.390.000,00 (£ 8.500.000.000)
DESCRIPTION:
The project addresses the problem of settlements damaged by the earthquake. In this specific case, it is a beam: originally a fortified farm to resist piracy attacks, then a fiefdom centre and control. The beam in question is known as Case Di Stefano, after the name of the last owners. The City of Gibellina found it as the only pre-existing in the site granted after the earthquake of 1968 for the refoundation of the city, and decided to recover it, assuming, at that time, a generic destination as a cultural center.
Starting from the elements of the survey and the description in memory of the last owners, it was thought of a reconstruction that would keep the project as close as possible to the pre-existing characteristics.
What we have maintained has above all been consolidated. The value of what remained was important as part of a "type of plant", but especially for the possibility of "forming a complex plant" by combining different parts just like a piece of the city. This seemed to be the "object" to be preserved, this was the possibility, and to do this it was necessary to act radically on the same typology of the whole and of the parts and to find a new principle of connection between them; new bonds, more suitable to build the new program.
The general plan was based on two main operations: the first was to open completely the side towards the hills so that the courts extend into the countryside, and the second, to open a new axis of crossing parallel to the central inside the thickness of the edge of buildings facing Gibellina. These operations allowed the beam to be refounded as a "complex open building". The opening of the beam and the new internal road have generated separate, autonomous buildings and new "spaces between things".
It was necessary to find another link between the parts, to replace the leanings of the old single compact building with two courtyards, with a new connecting structure. Courts, pedestrian streets, external esplanades, networks of paths, avenues and internal routes, open and covered galleries, internal routes of the buildings were designed as a negative construction, the most solid part of the new set of now isolated buildings: the archaeology of the soil.
This structure is like a network and, as well as close things, it can connect other, geographical, very distant things. We wanted the hills to be the fourth side of the courts, at a distance; that above walls, as tall as the eyes, we could only see the tops of the mountains, that from the slope we could extend the path to infinity. We wanted to feel the landscape inside fences of very high walls.
This way of proceeding helped to circumscribe the fields for language choices and brought different materials for each of the parts, eliminating any prejudice on conservation and innovation, on "traditional" or "modern" language.

