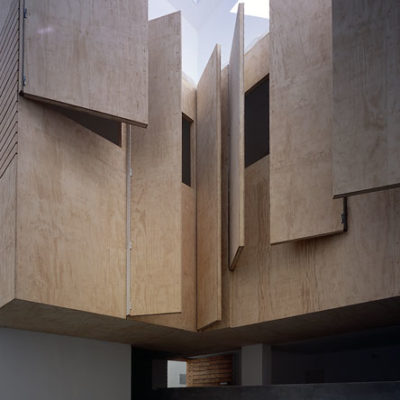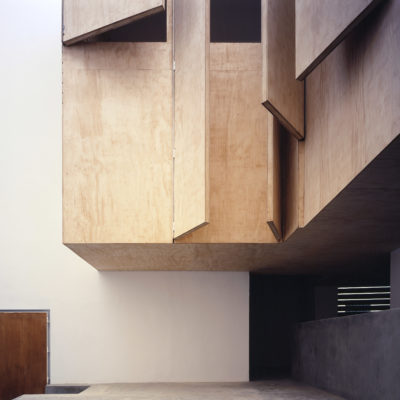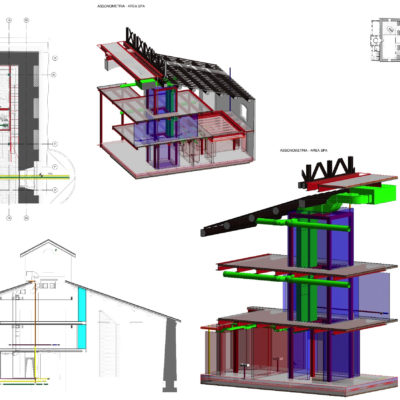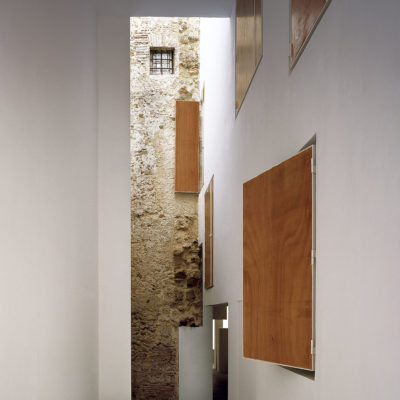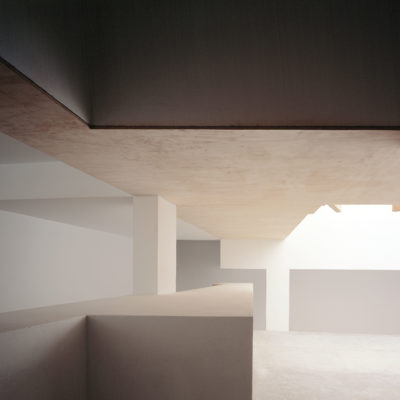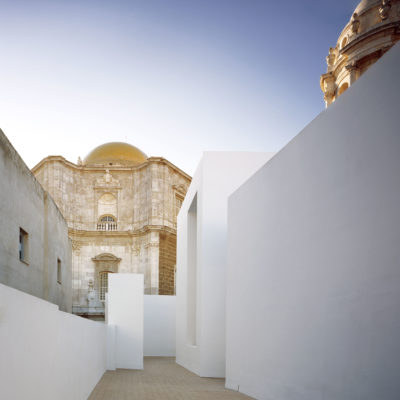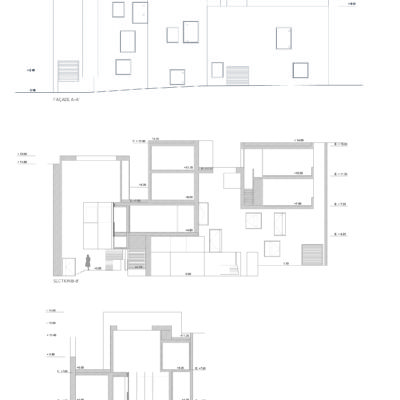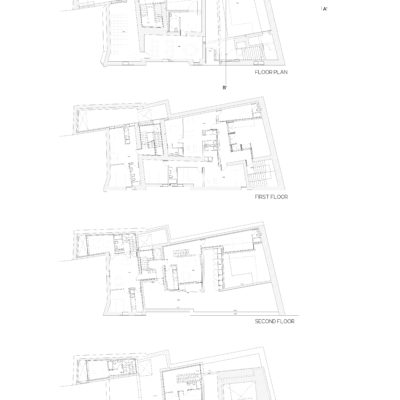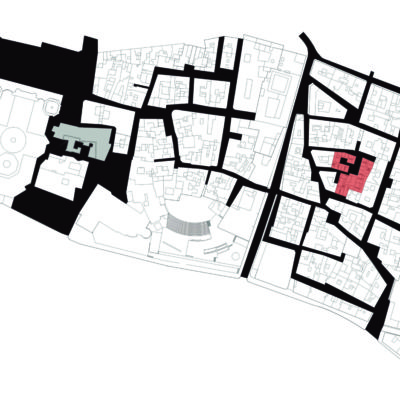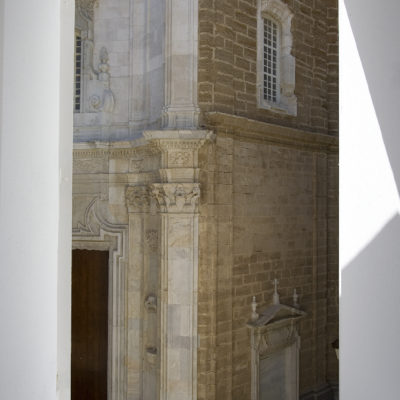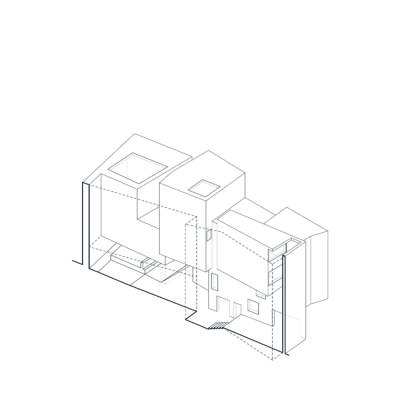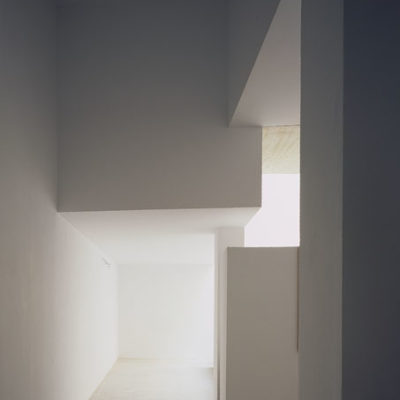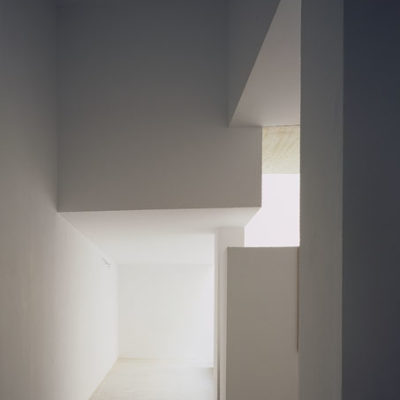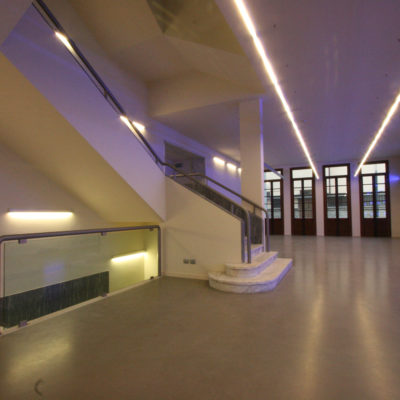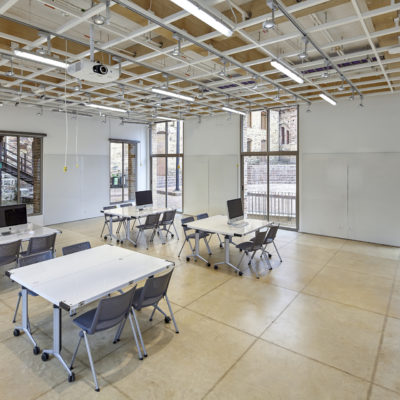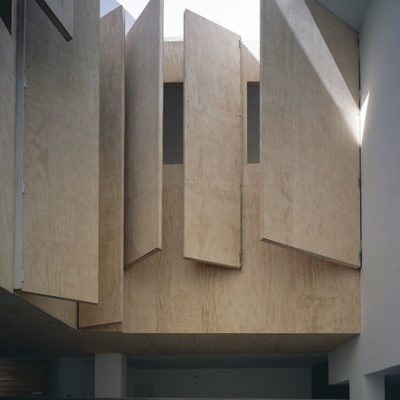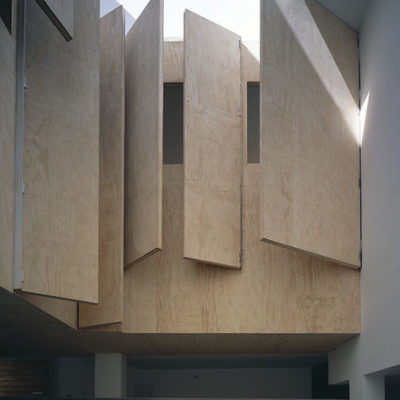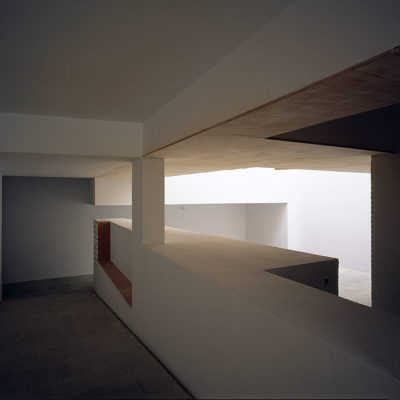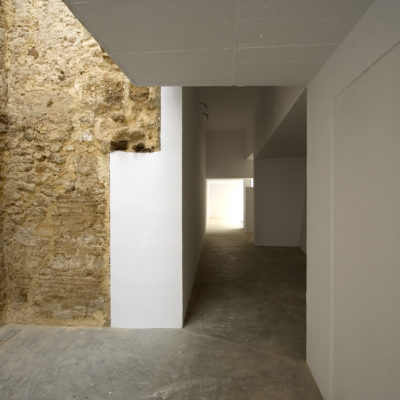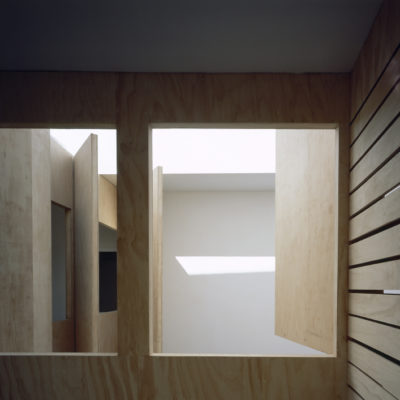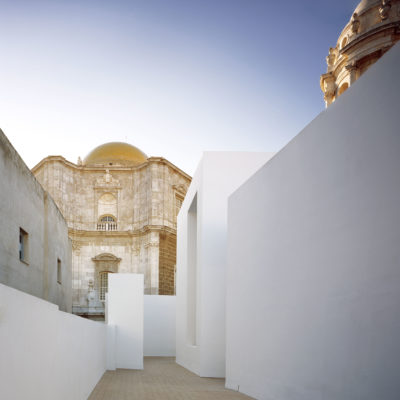PROJECT: Mgm Morales De Giles Architect – Renovation of 5 Dwelling in the Populo Distruct, Cadiz
LOCATION: Fray Félix St, 3. Cádiz. Spain
YEAR: 2007
ARCHITECT / FIRM: MGM MORALES DE GILES ARCHITECT. (José Morales, Sara de Giles).
BUYER: EPSA Junta de Andalucía. Oficina de Rehabilitación del casco Histórico de Cádiz
SURFACE: 776 sqm
PRICE: € 356.276,00
DESCRIPTION:
This is an operation on an old palace/home clogged up by eleven families who are seeking a space of their own amongst the old walls of the traditional Pópulo district in Cádiz. The project aims to rehouse the residents in a dignified way on the same property, dignifying their lives without losing sight of the historic memory. We will inject modern technical advances and provide the necessary ventilation and lighting to create previously non-existent inhabitable spaces, ot falling into the trap of standardizing and rationalizing spaces but instead, learning from chance and arbitrariness in order to enrich the particularity of each one.
The formal complexity and the starting conditions for this project, with its focus on the need to preserve the historic values of the building, has led us to an operation in which four types of operation are intermingled: the renovation and consolidation of the 18th century walls (ground and first floor), the restructuring of the courtyards without alterations, as required by the bylaws, the replacement of the construction (second floor), and upward extension (setback attic). By this means there is a labour of consolidation on the ground and first floors, above which a new type of architecture emerges to complete the project and consolidate the morphology of the building. The need to maintain the same building area and not change the current height of the frontage led us to design a project with space for five dignified dwellings and a shop for the district’s neighborhood association on the ground floor.
One of the key aims to revive the street character formerly embodied by the kink in the allotment, which is connected to a small square beside the new cathedral. This is a private lane, partially covered and two floors high, ventilated and illuminated through two courtyards and a gap on the facade. This will permit the opening of windows onto the street and the actual creation of an interior urban landscape. With this operation, we will recover the rectangular ground plan that this building had in the 18th century, while at the same time maintaining the pristine nature of the frontage wall from the old period, set alongside the small square. Ultimately, the project strives to guide people along a tangential route into what this property once was at the time of its greatest splendor (18th century). For this purpose, we carve into what used to be the street, and in this operation, what appears is a series of apertures open to the sky and the city space, which will guarantee the spatial and architectural quality of the complex. This sculptural operation links up with the vertical space of the main courtyard, which emerges above the roof with the newly built attics. Three personalities gazing at the cathedral and the Mediterranean Sea.
In the Pópulo House, the void is twisted and solidified thanks to the moulding space which shapes the new interior lane of these puzzle-houses.

