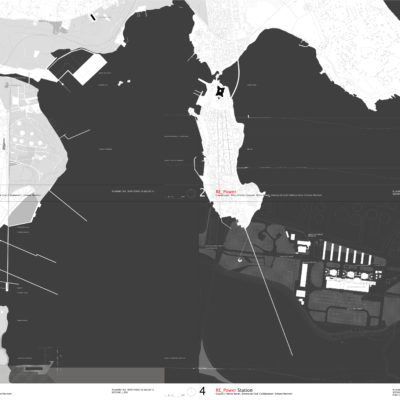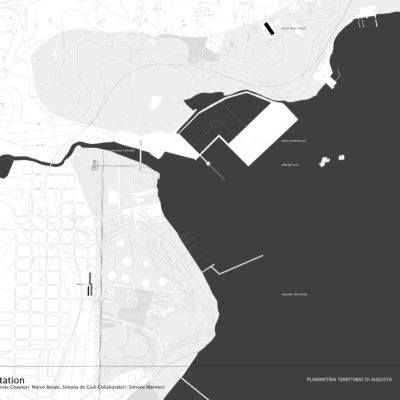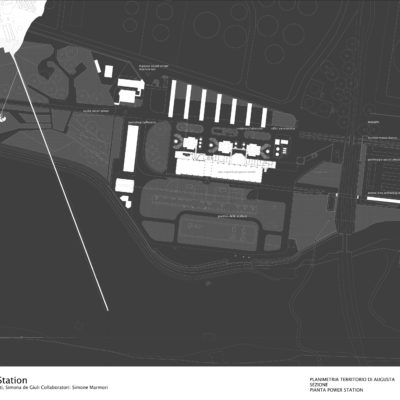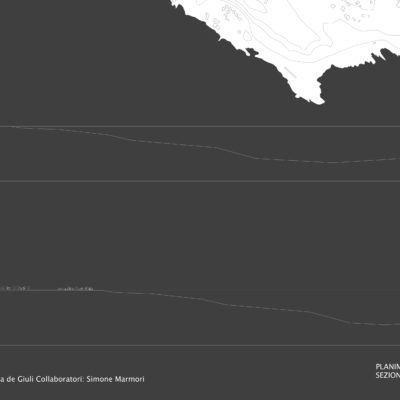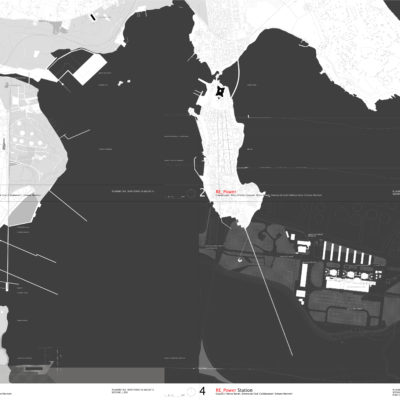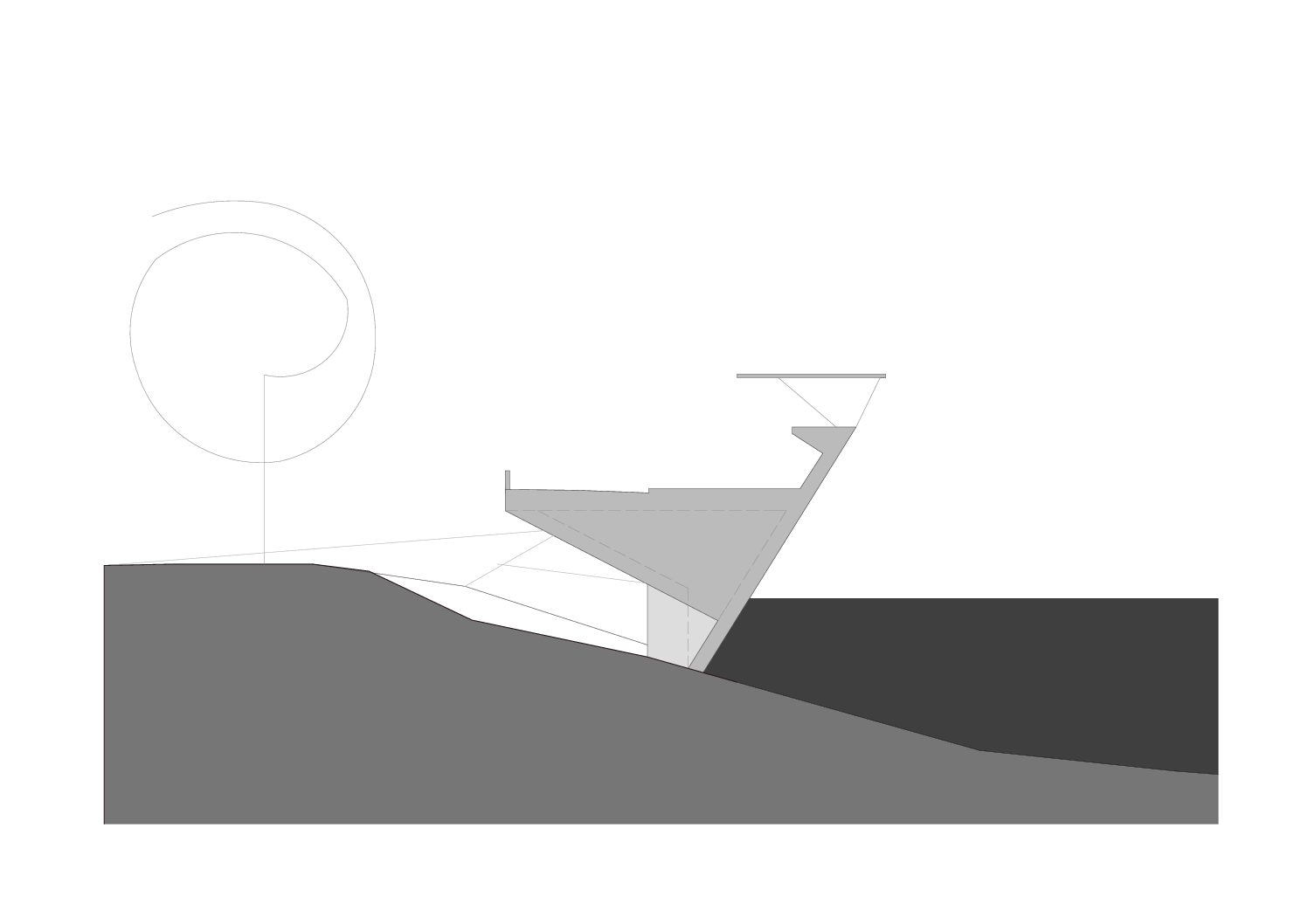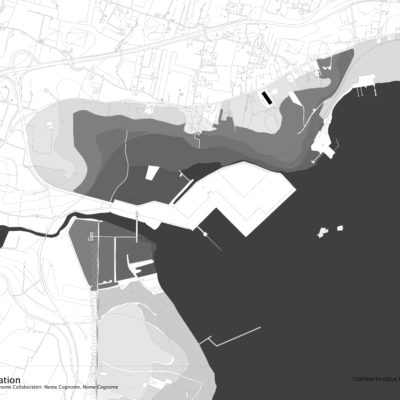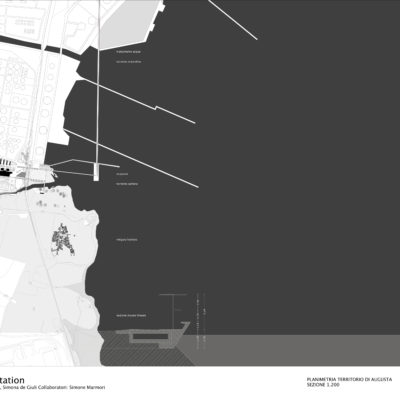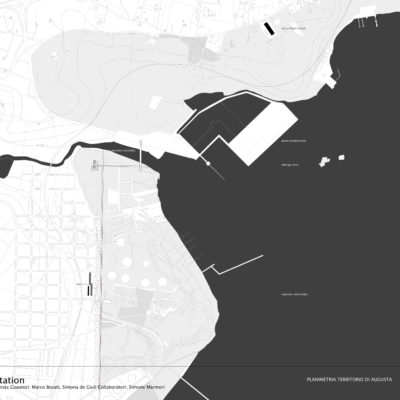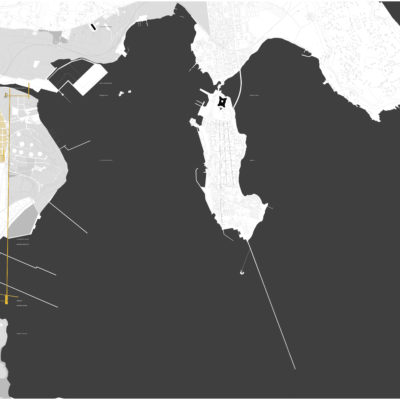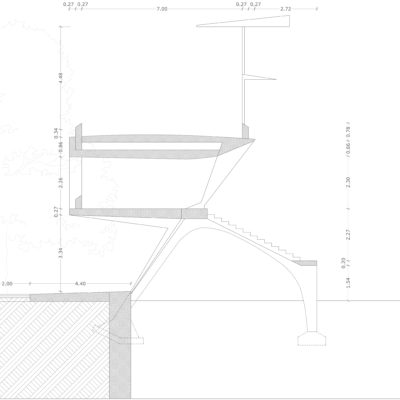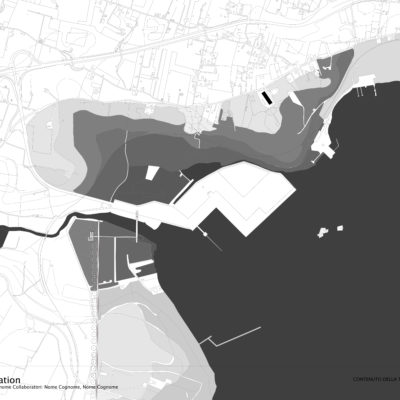- SURFACE present EXTENSION,

BALANCE BETWEEN CONSERVATION AND REPLACEMENT: The overall dimensions are about twice the pre-existing surface.
- VOLUME present NO VARIATION,

TOTAL CONSERVATION / CONTINUITY: The overall dimensions are equal to the pre-existing volume.
DESCRIPTION:
THE THERMOELECTRIC POWER PLANT
In the first instance, the project chooses not to forget the vocation of the Thermoelectric Power Station to be a point of emission of energy: if in the past the territory was powered by flussi generated by the turbines, in the present will be the continuous movements of visitors to play this role, who will live in places not passively subject to the simple contemplation of events, but in an active way as delegated to be the protagonists.
The recovery of the power station intends to propose the overcoming of the dilemma of the contemporary museum, disputed between being a place of interpretation or a place of experience, and which here is thought of in the second sense. To achieve this goal, the area is emptied of all the elements that disfigure the tectonics of the structures, bringing them back to their original essentiality; inside, only the machines are left to bear witness to the productive past.
In the design hypothesis, the redefinition of spaces allows visitors to orient themselves easily, they create a continuous flow between the inside and the outside giving rise to an aesthetic fact that changes the nature of the artifacts which are no longer mere containers but, as for the museum of the London power plant of Herzog and de Meuron, become "events", because they are revealed to visitors as heterotopic places capable of reversing the relationship that they designate, as mirrors that open new realities on the reflected spaces.
The various events that alternate in the area of the Thermoelectric Power Station tell the story of the territory, but the intention is not to give in to nostalgia for the past, but rather to start new stories to project the power station and the territory towards a new future, the same educational role is played by the Hangar airships, north of the linear museum, in which you can set up training workshops. As in the case of the hotel-tower area, the access to the motorway has also been redesigned to the south of the linear museum; a car park to the east of the entrance to the exhibition centre houses tourist coaches, a taxi station is located near the entrance, while private vehicles can enter directly into the power station and stop near the entrances to the archaeological area and the linear museum.
The transformer's officina becomes a caffetteria /bookshop, while the administrative uffici can be found in the old officine; a large number of buildings also host residences and laboratories for researchers. Finally, the substation area is conceived as an open-air museum with an exhibition of production machines interpreted as works of art.


