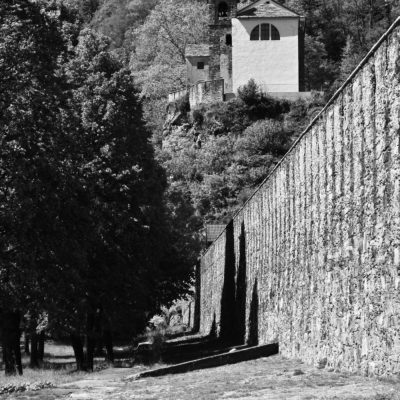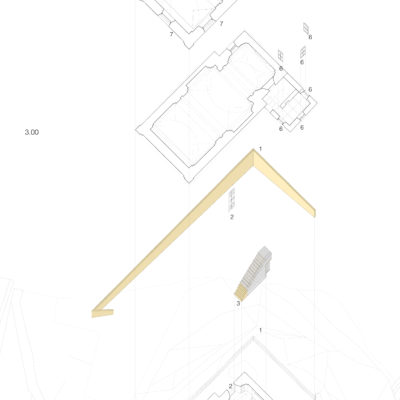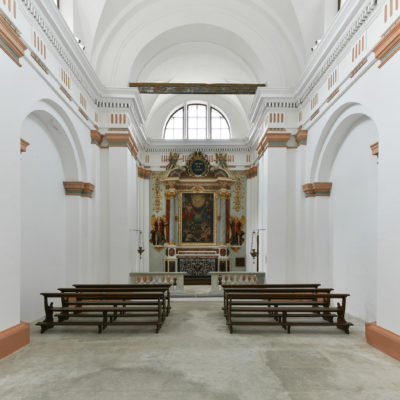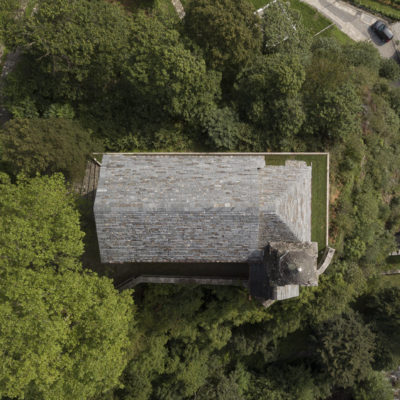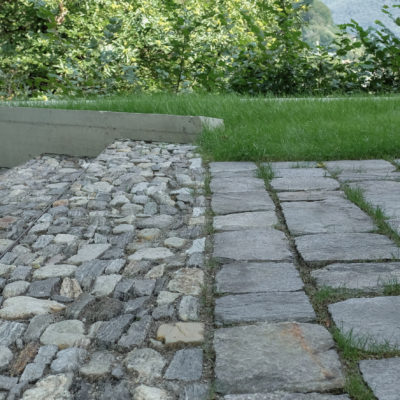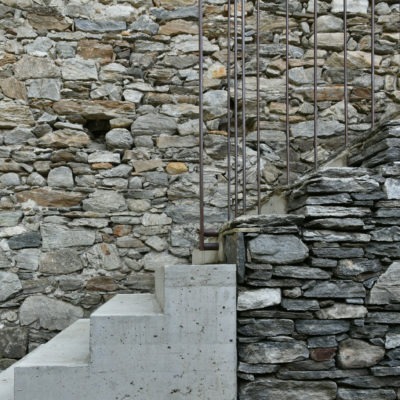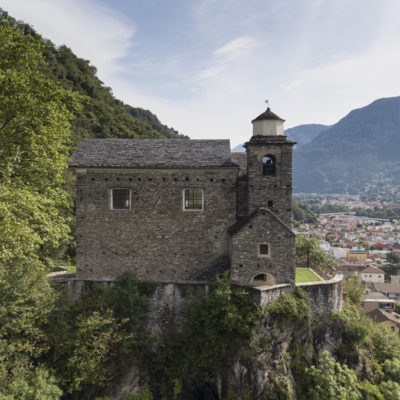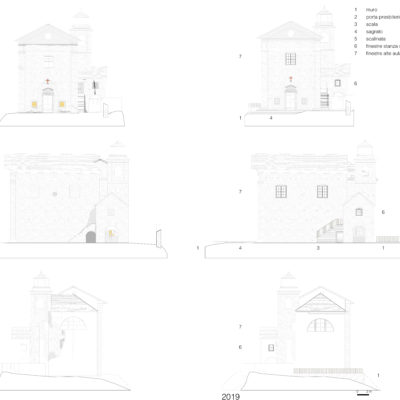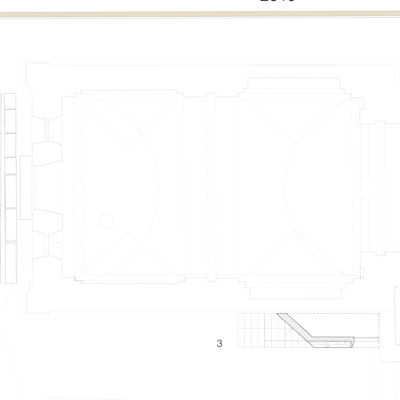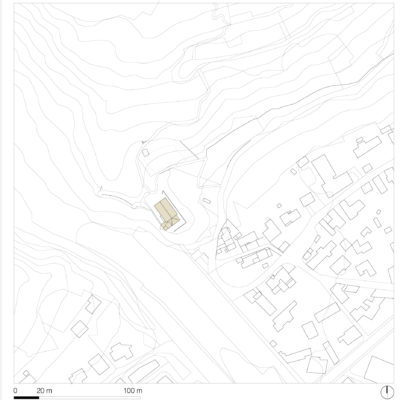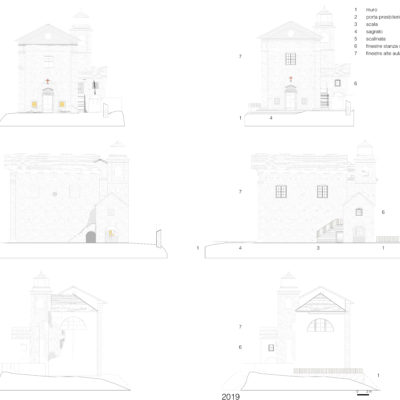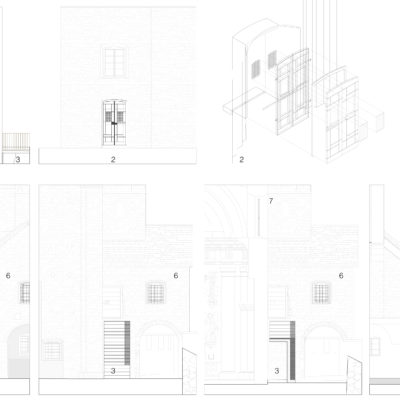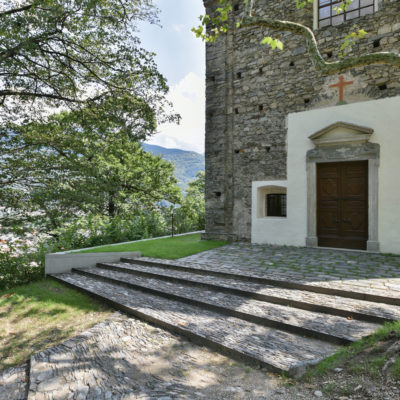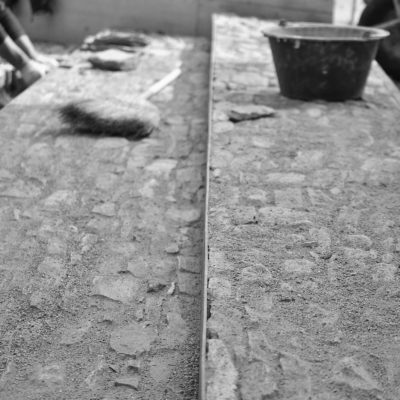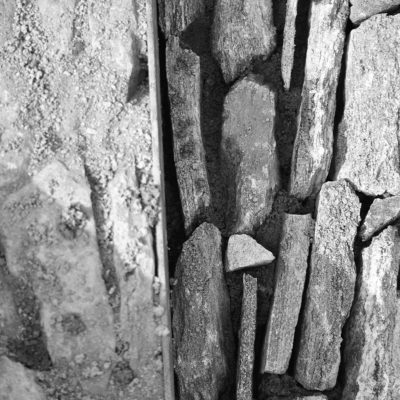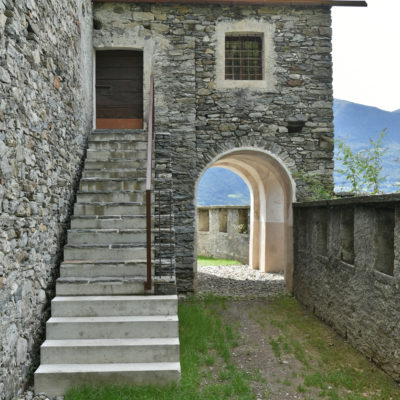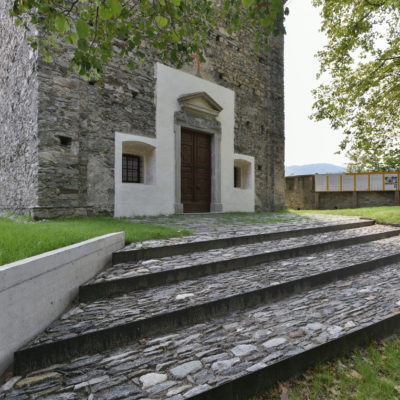PROJECT: Simona de Giuli, Anita Lara Bulloni – Project for the restoration of the Oratory of the Holy Trinity of Monte Carasso
LOCATION: Monte Carasso. Ticino. Switzerland
YEAR: 2019
ARCHITECT / FIRM: Simona de Giuli
Anita Lara Bulloni
BUYER: Parish Council of Monte Carasso
SURFACE: 389 sqm
PRICE: € 900.000
DESCRIPTION:
The project aims to restore to the Oratory its hieratic value through a few gestures, surgical operations to erase the appearance of unfinished work. The state of preservation of the factory from the beginning did not show major problems except for a crack that longitudinally crossed the entire structure, probably as a result of the collapse of the foundations on the north-east side of the fortress, the infiltration of water from the roof and the south-west wall of the classroom and a general deterioration due to the long abandonment. In the first instance it was proposed to solve these problems by transforming them into architectural expedients, "pre-texts" capable of reopening a dialectic between the new, the existing building and the landscape.
The historical value and the unique position on a promontory on the Magadin plane, as well as the perfect proportions given by the golden geometry, were the paradigms that most influenced our choices, never forgetting that each new element should be clearly identifiable with respect to the existing and that at the same time could also be a tool for reading the semantics of the building.
To confirm the link between the Oratory and the place, each new element has been created by re-using the material resulting from the demolition and the concrete: the walls of the building in stone and the concrete are both born from mixtures of natural materials, while the rain of the roof, as is known, are typical of this territory, their combination has created a bond of belonging.

