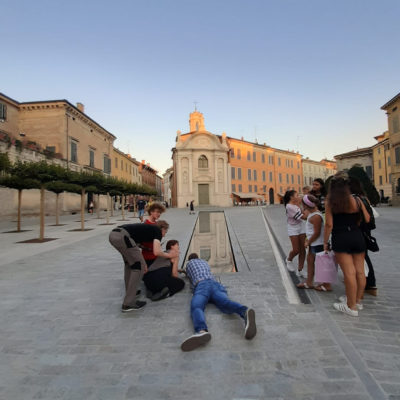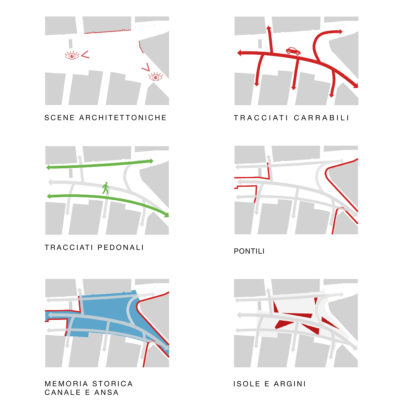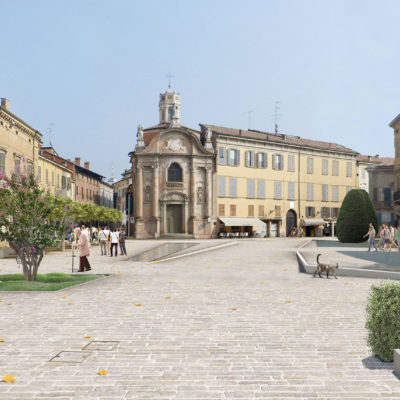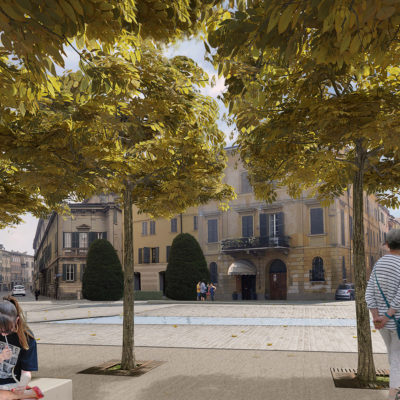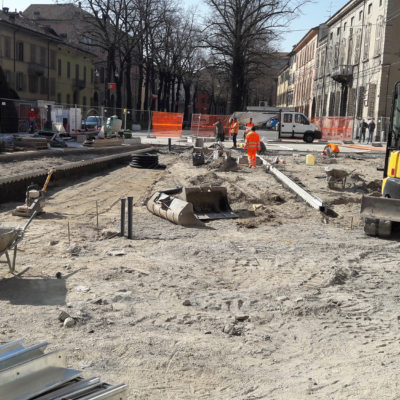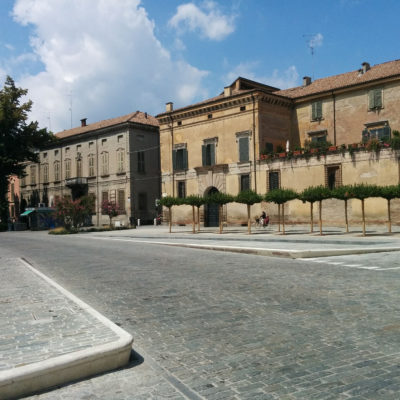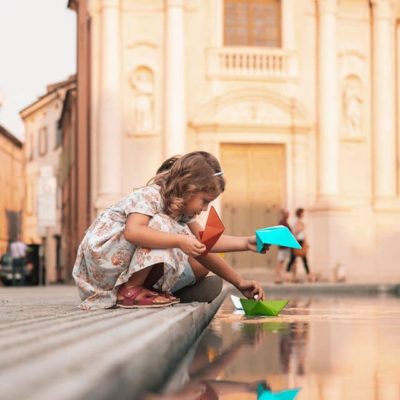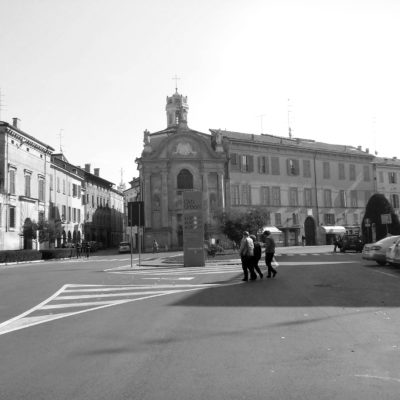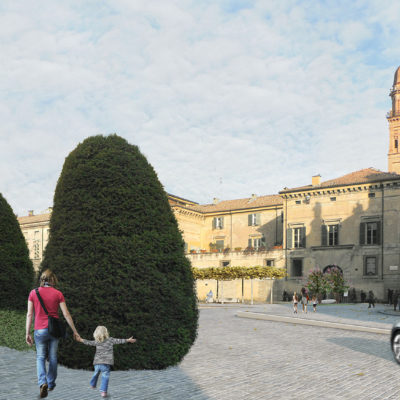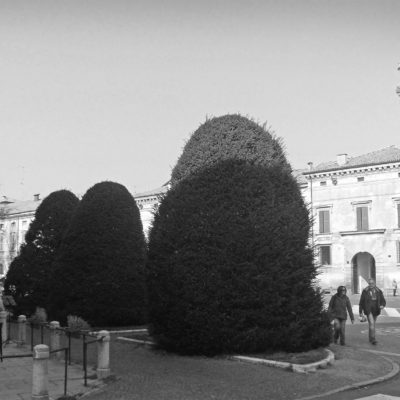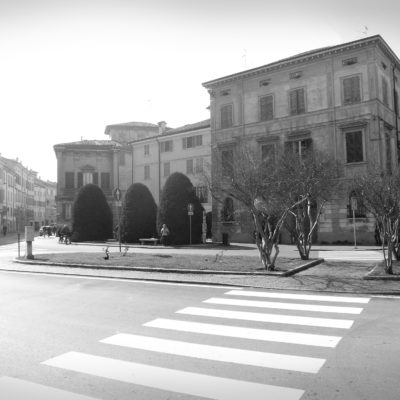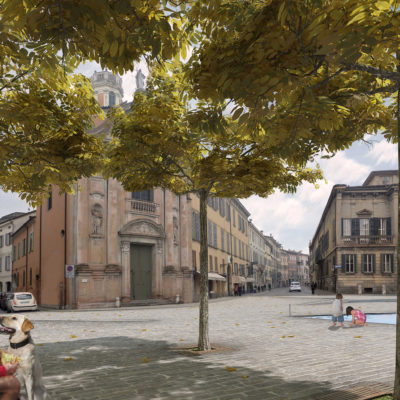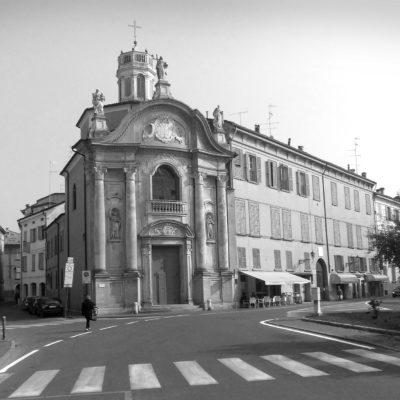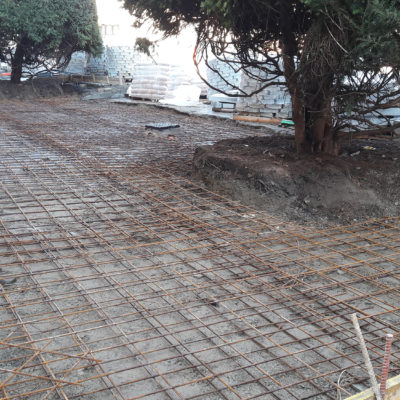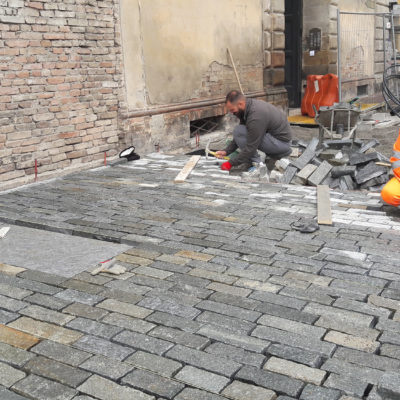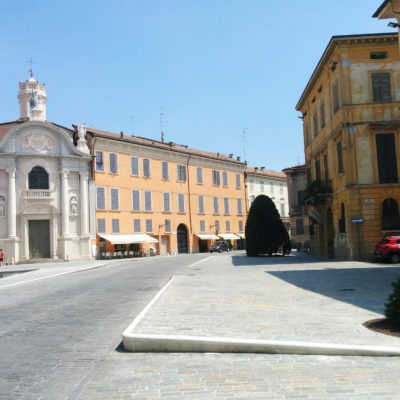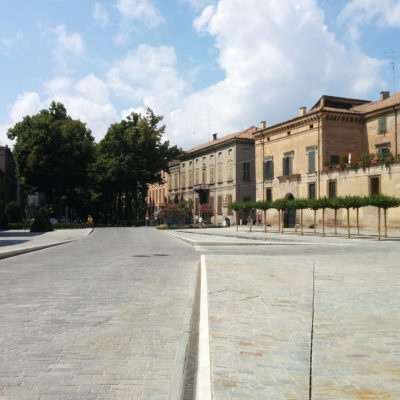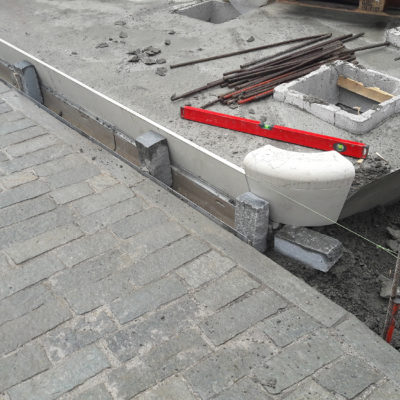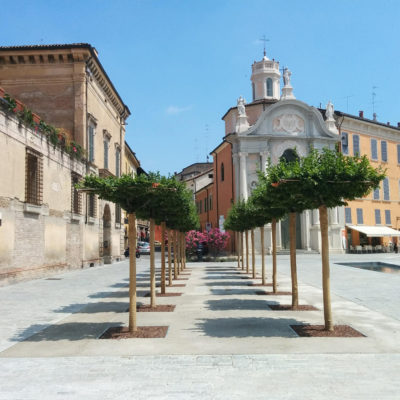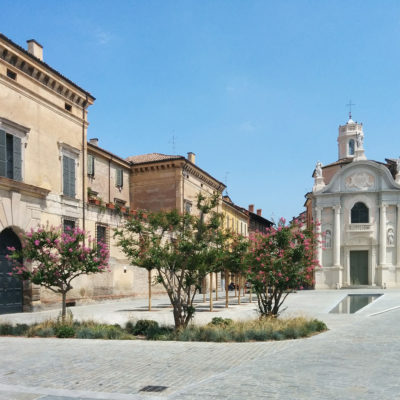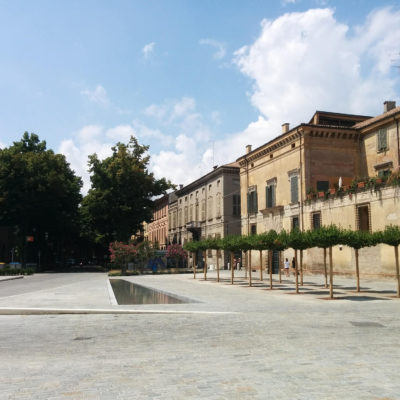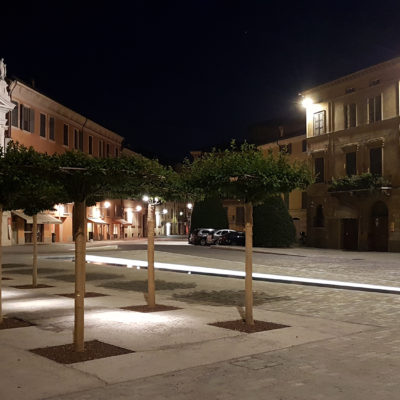PROJECT: Laboratorio di Architettura Architetti Associati – Piazza Luigi Roversi_Reggio Emilia
LOCATION: Reggio Emilia
YEAR: 2019
ARCHITECT / FIRM: Laboratorio di Architettura Architetti Associati
BUYER: Comune di Reggio Emilia
SURFACE: 2.740 sqm
PRICE: € 683.000,00
DESCRIPTION:
Looking up from the city of Reggio Emilia, three signs clearly characterize the plan: the hexagonal shape of the historical city centre, corresponding with the layout of the medieval walls and nowadays the ringbelt roads; the axis of the Via Emilia, an ancient Roman decuman; and finally the great loop that crosses the south-western area of the city, corresponding to the sinuous route of Ariosto and Corso Garibaldi’s streets, at the intersection of which stands Piazza Roversi. This soft line in ancient time was probably occupied by the Crostolo’s riverbed. As a result of the construction of the city walls in the 12th century, the Crostolo was diverted and led to flank along the curtain wall along the present ringbelt road and from here it definitively moved to its current location in the second half of the 16th century.
A natural extension of the Corso Garibaldi, whom maintains more or less its same width, Piazza Roversi today is not a square, but rather an open space, as it was designed in the 60s of the last century. It has as boundaries on the west side the end of the tree-lined row of lime trees of the Corso, to the South side the Via Ariosto bottleneck, in East side the Cristo’s church and on the North one Palazzo Rangone: these last two architectures are foreshadowing as two excellent backdrops the new square that the project intends to enhance.
The aim of the project is the transformation of the area from a space for vehicular traffic to a space thought on human scale. A unitary space, but different, welcoming, capable of functioning in a multiple way, capable of the relationships between the different parts, suggesting new ways of behaviour, needs and desires, for everyone. A space that includes memory, not in its stylistic or nostalgic component but as a background on which starting to build a new idea, to create a social context that favours creativity and innovation for the city itself, in the present and also in the future. A space with a new identity, allow the people to look at it with a new image. The new paving stone is going to characterize the perception and the image of the square itself. The aim intends to enhance the unity of the space, able to give identity to the place and to gather around itself the architectural scenes that define its boundaries: a new welcoming space, designed primarily for people, where relationships are multiple.

