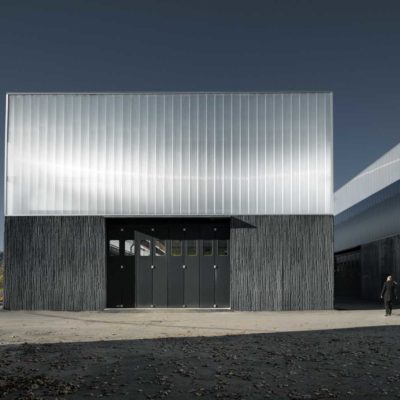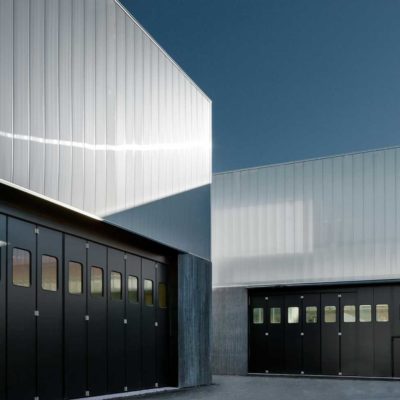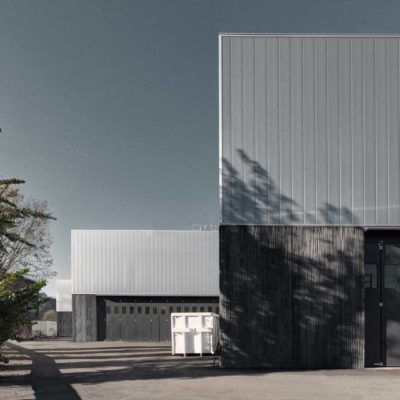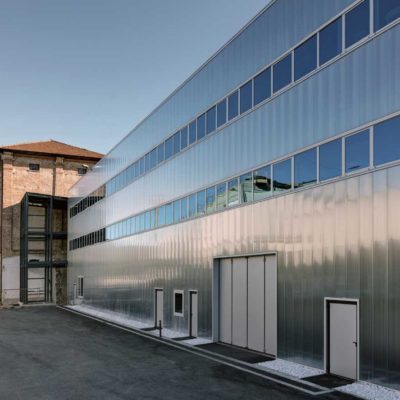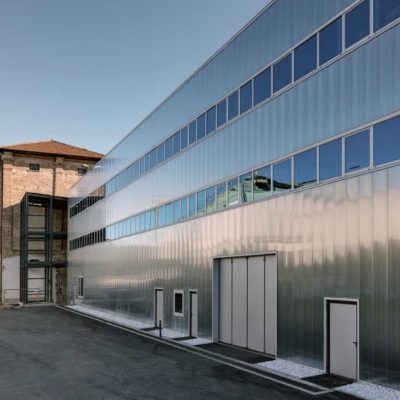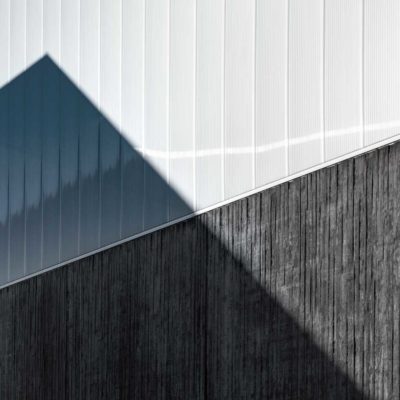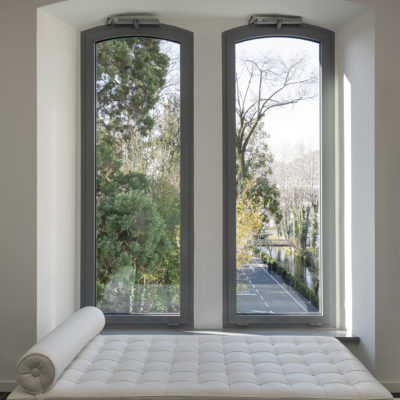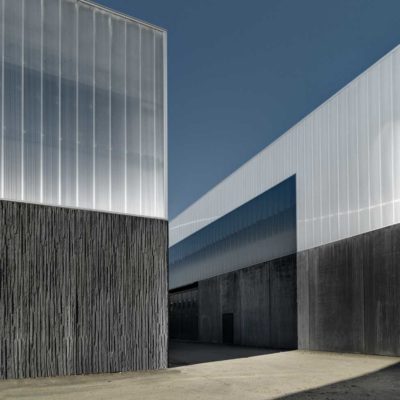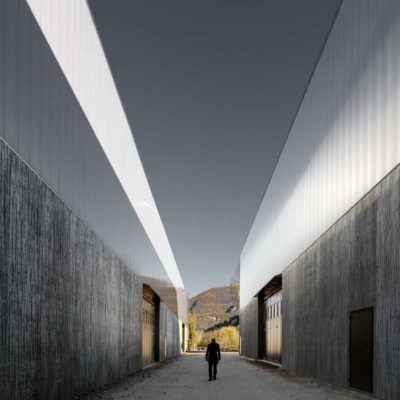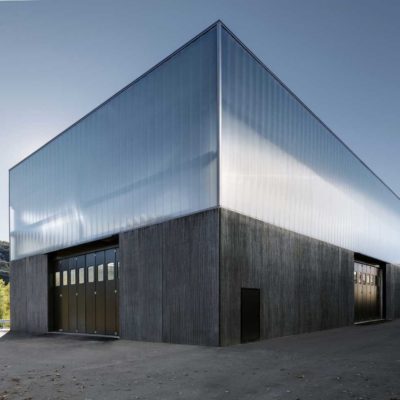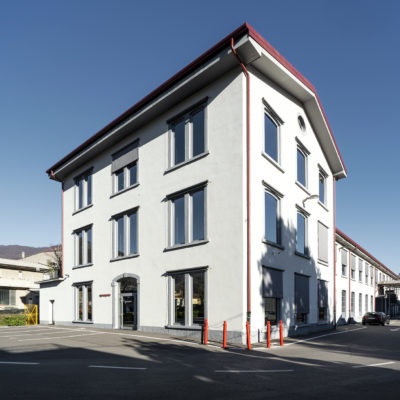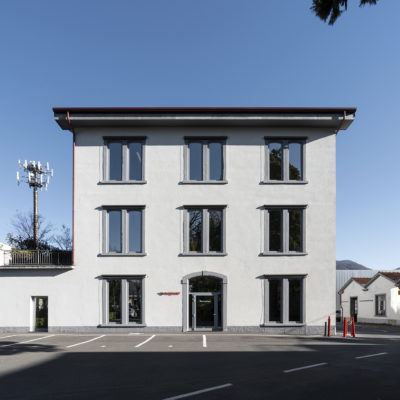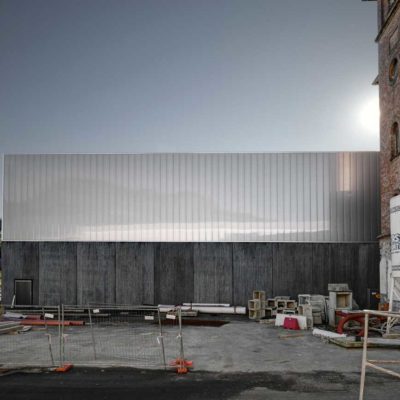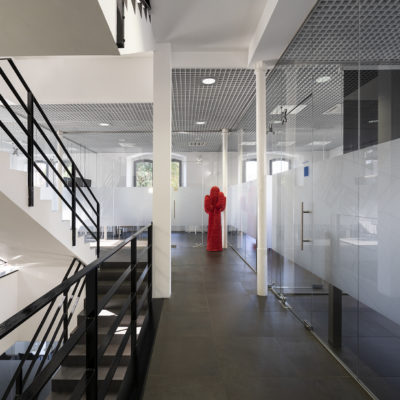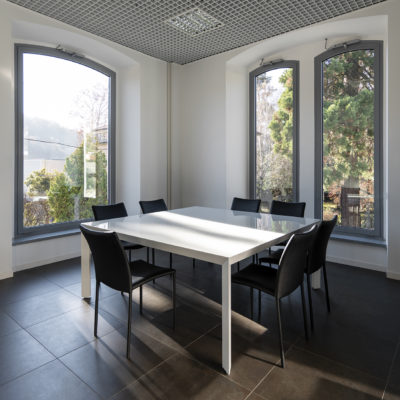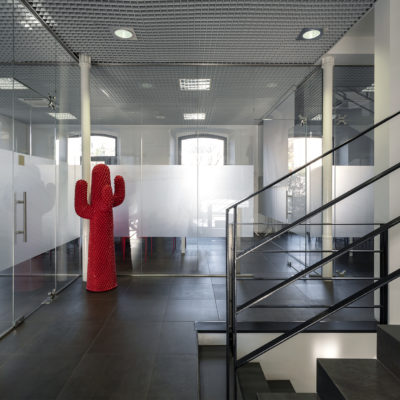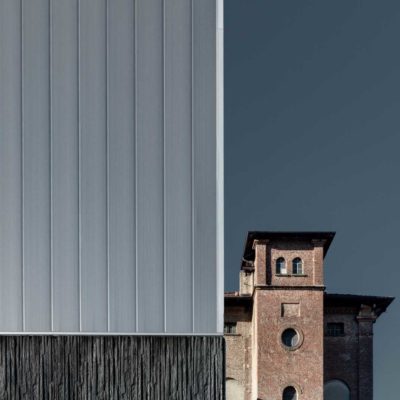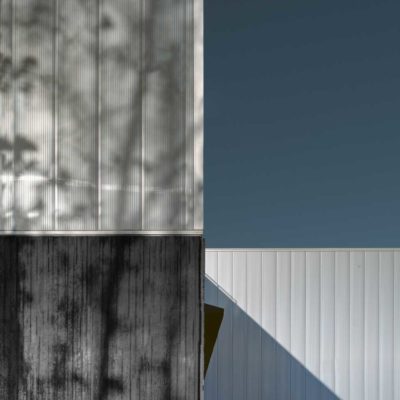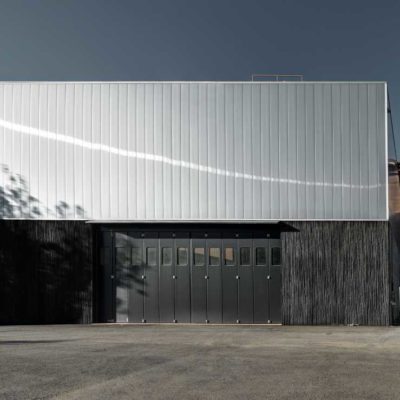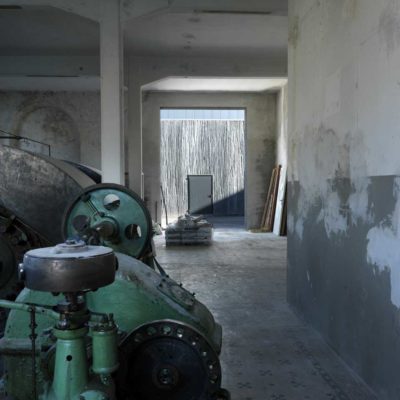PROJECT: Francesco Adobati – Persico SPA – Industrial area requalification
LOCATION: Nembro (BG), Italy
YEAR: 2013
ARCHITECT / FIRM: Francesco Adobati
BUYER: Persico SPA
SURFACE: 40.000 sqm
PRICE: € 8.000.000
DESCRIPTION:
The sale of the former Comital area, approximately 40,000 square metres, a space historically devoted to industrial activities and its purchase by the company Persico SPA, have enabled the start of a project to renovate and renovate the entire area located in Nembro, in the industrial belt bounded on the north by the tram tracks and south by the river Serio.
The existing plant was composed of buildings from different historical periods: ancient buildings (the drying tower and the spinning mill), modern buildings (the production building straddling the Morlana canal and the northern one) and contemporary buildings (prefabricated buildings, canopies, sheltering of the tower and spinning).
Conservation, reconversion and new construction were the three principles that have concretized the project idea.
For their aesthetic quality and above all for their historical importance, the drying tower has been preserved, symbol of the industrial activity carried out from 1887 to the present and the spinning mill.
The two buildings of the modern era have been converted into functional structures for the current destination of the area.
Instead, all the other artifacts were dismantled which would have made the production activities of the four divisions in which the Persico Spa company is structured problematic if not impossible.
New structures have been built with modern and essential lines that have created a strong break with the existing buildings, succeeding nevertheless in maintaining the underlying architectural coherence, guaranteed also by the choice of only two materials: black colored reinforced concrete, molded with matrices throughout the lower part of the buildings and transparent polycarbonate, which reflecting the colors of the sky, takes on different shades and contributes to the optical effect of continuity with the sky itself.


