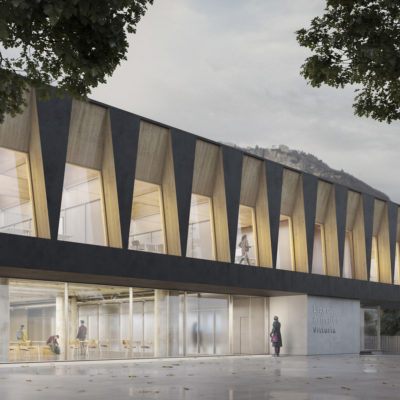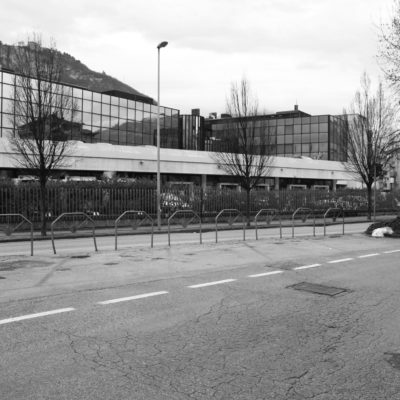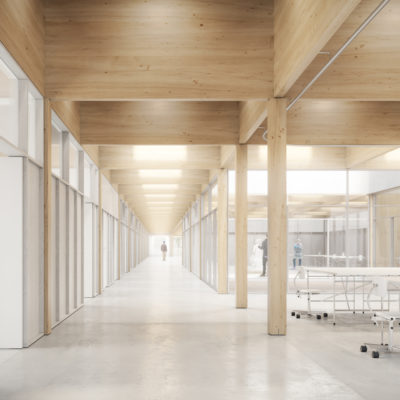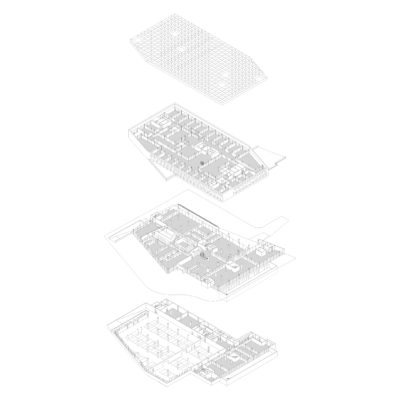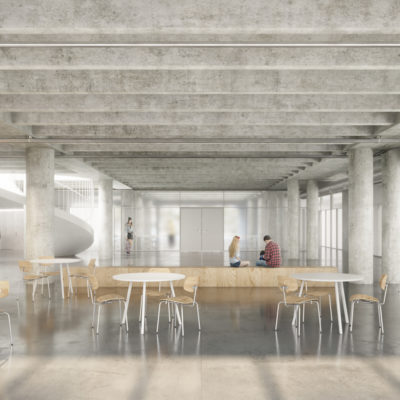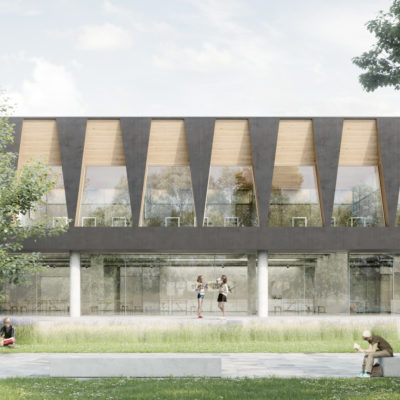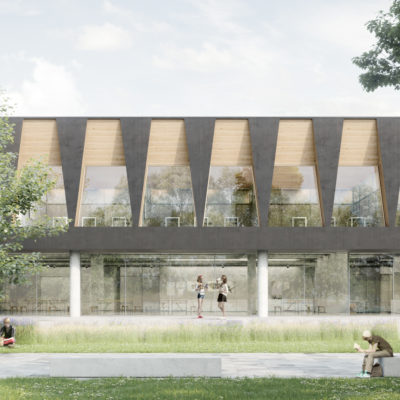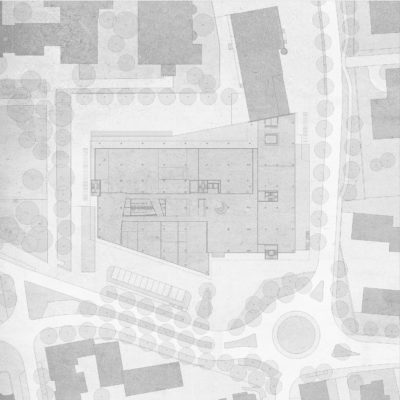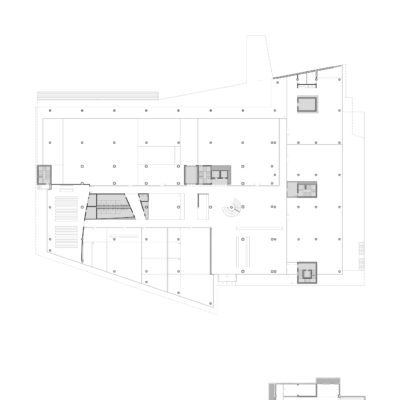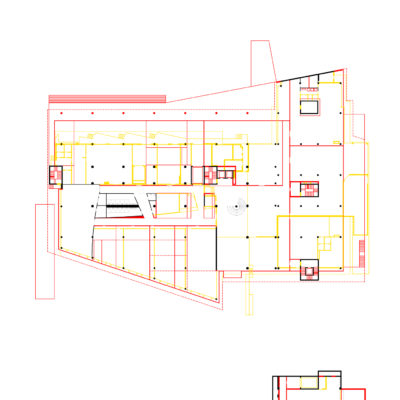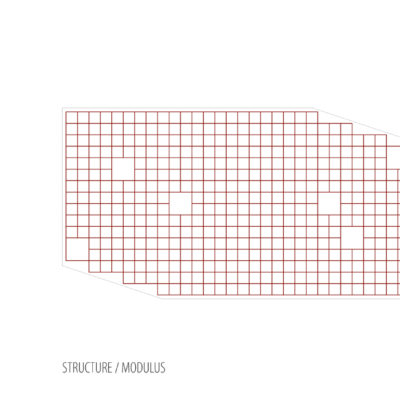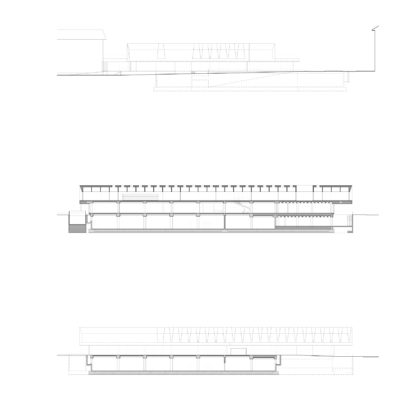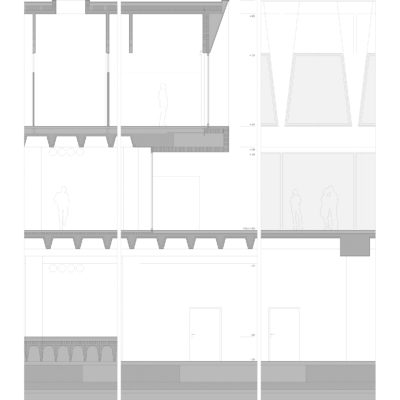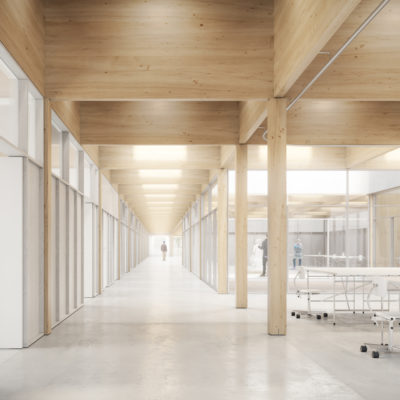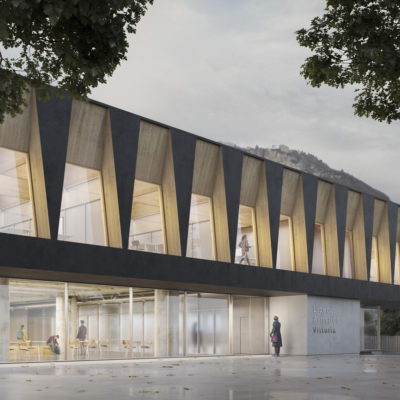PROJECT: GSMM architetti (Giorgio Santagostino, Monica Margarido) with Stefano Farina – New seat of the Liceo Artistico A. Vittoria – Trento
LOCATION: Trento, Italy
YEAR: 2018
ARCHITECT / FIRM: GSMM architetti (Giorgio Santagostino, Monica Margarido) with Stefano Farina
BUYER: Autonomous Province of Trento
SURFACE: 8.600 sqm
PRICE: € 10.500.000
DESCRIPTION:
The existing building, former headquarters of the "Aziende Agrarie" of Trento, is located in an absolutely central position, between the pre-existing city and the new district " Albere".
Built in 1988-'89, it consists of a basement surmounted by two rectangular-shaped volumes.
In 1998 the building was purchased by the “Provincia Autonoma di Trento” and became the seat of commercial activities and of some provincial and private offices.
The project foresees the reuse of the existing structure to set up the new location of the "a. Vittoria" art high school.
The building fits into the site generating a direct relationship with the scale of the territory, becoming a sign and a reference for the city.
The two rectangular glass bodies of the existing building are demolished, to reduce the height of the building and propose a volume suitable for the new program. The ground floor and the underground floor are maintained and the existing concrete structures are enhanced and revealed through cleaning work.
The proposal pursues the idea of incorporating the program in only three levels: in the two existing floors (basement and ground floor) and in a single upper level of new construction, keeping the total volume unchanged.
Through its low height, the new A. Vittoria art high school is also looking for a more domestic scale that links it to the context and the atmosphere of the place where it is located, while maintaining its public character.
The proposal solves with a clear gesture the density and complexity of the new program, organizing the spaces through a clear hierarchy and a functional affinity.
In front of the main entrance, a public space open to the city is proposed. Green areas with trees define and protect the pedestrian space that becomes a square, where students and residents meet.
Long seats draw the limits and define the shape of the space.
The external limits of the ground floor are redefined through the creation of continuous glazed facade that ensure effective natural lighting, as well as transparency and visibility of the activities carried out from the outside.
The external cladding of the new floor is instead composed of panels in composite material (a mixture of wood and cement particles) and transparent surfaces.
The shape of the openings underlines the internal modularity of the structure and spaces, while giving to the building a new identity, proper for its public and institutional character.

