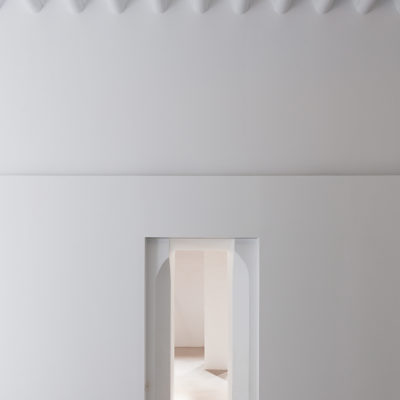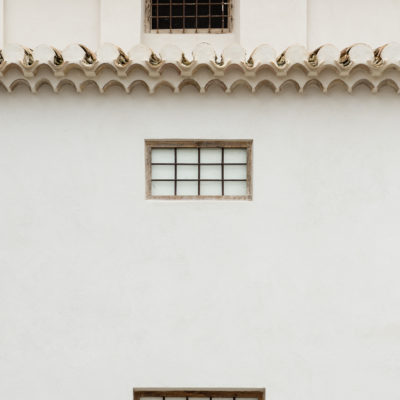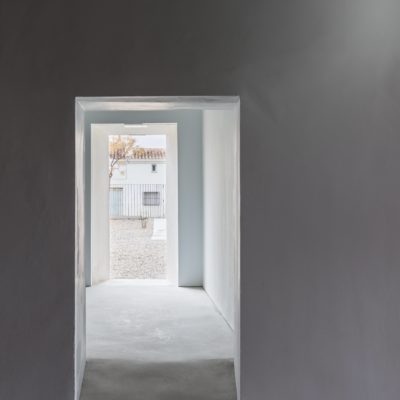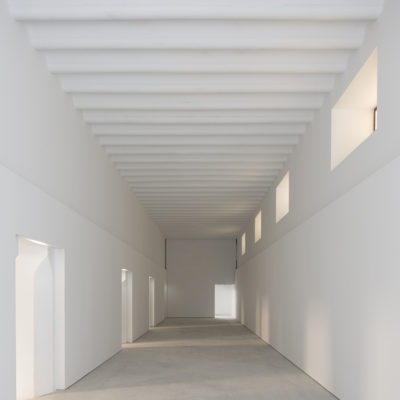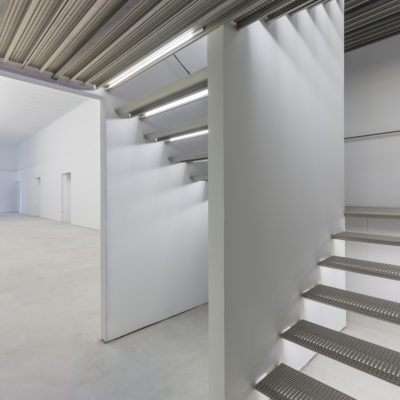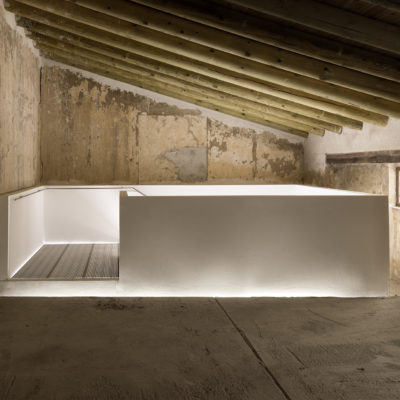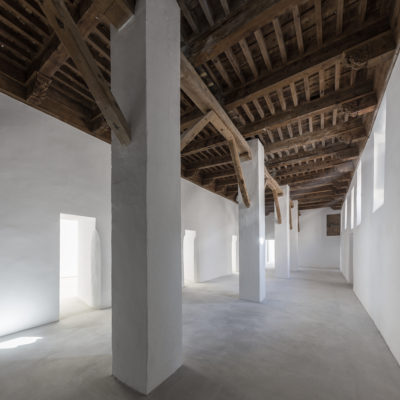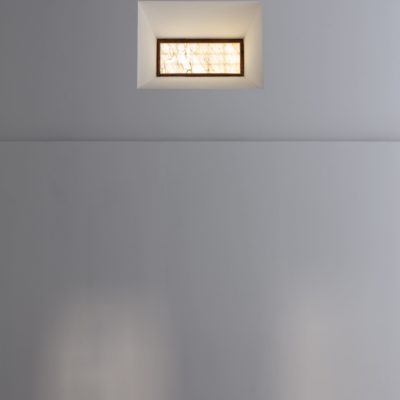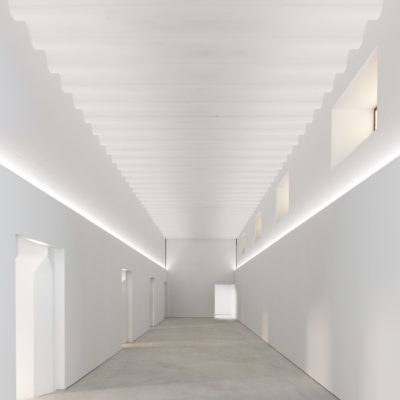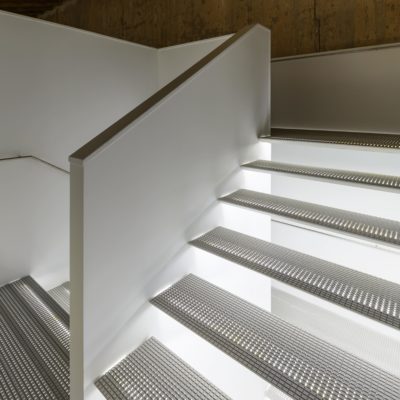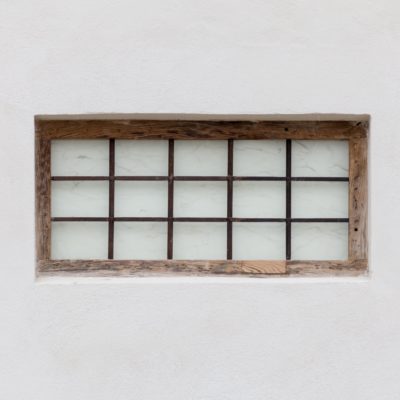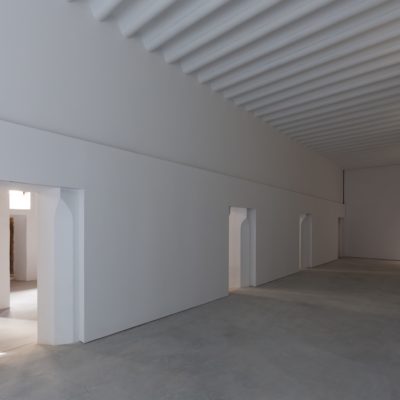PROJECT: Elisa Valero Ramos, Antonio Jiménez Torrecillas – New Exhibition Hall in Santo Domingo Convent
LOCATION: Huéscar, Granada, España
YEAR: 2017
ARCHITECT / FIRM: Antonio Jiménez Torrecillas/ Elisa Valero Ramos
BUYER: City council of Huéscar
SURFACE: 363.40 sqm
PRICE: € 169.619,00
DESCRIPTION:
Three years after the arrival of the Dominicans in Huéscar 1544, they took over the land where they built their convent.
The convent complex was designed according to the models then in force for this type of buildings: a quadrangular organism with four wings around a central cloister and a laterally attached church. Only part of it was built.
The whole of the Santo Domingo Convent, declared a Site of Cultural Interest in 1980, is made up of the church and the convent nave. It is developed on a plot of 1900 m2. The various changes of use and property did not constitute the cloister that was initially thought, leaving the complex unfinished. Two volumes tangentially arranged without interior compartments, generating a great interior void.
In this place, the town hall of Huéscar, a town of 10,000 inhabitants from Granada, plans to create a new Exhibition Hall in the nave annexed to the convent. From an initial project by the architect Antonio Jiménez Torrecillas (2015+) the recovery of these spaces for cultural and exhibition uses has been developed in several phases.
The intervention is carried out in one of the original wings with wooden coffered ceilings, later reinforced to be used as a wheat warehouse and in the annexed nave that was demolished. The intervention respects the existing as much as possible and tries to recover the space and adapt it to a low-cost exhibition hall. A new staircase is incorporated to access the upper floor. The slab, which was sunken, has been replaced with an undulation on the lower face, thus improving the acoustic quality of the space. The carpentry is reused by filtering the light with alabaster.

