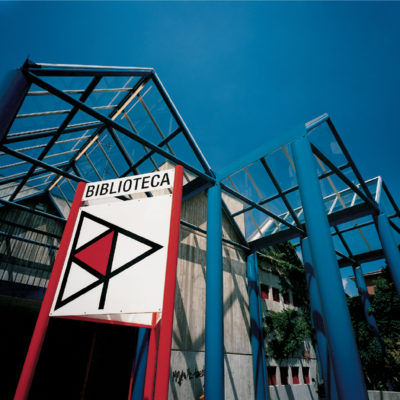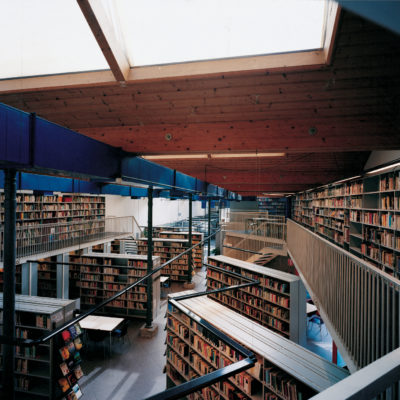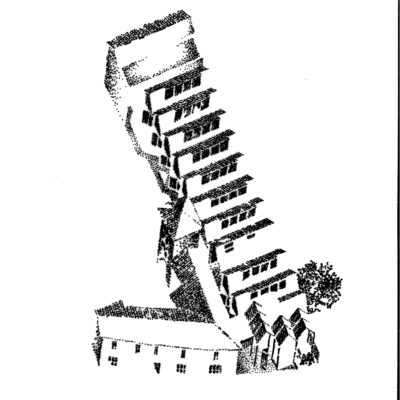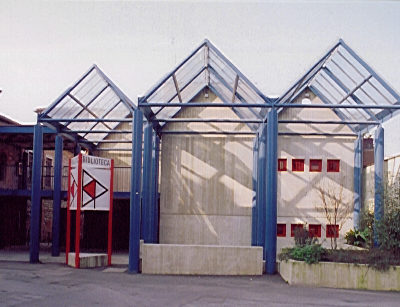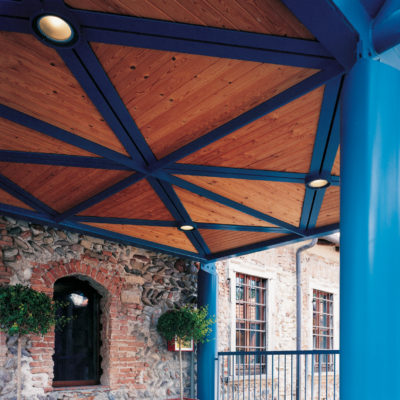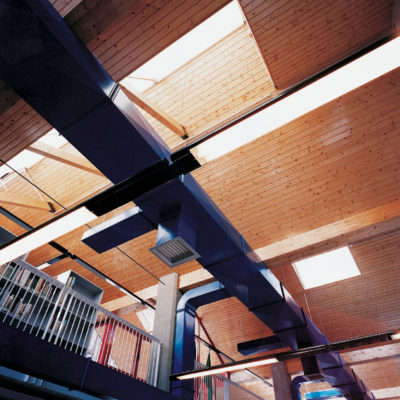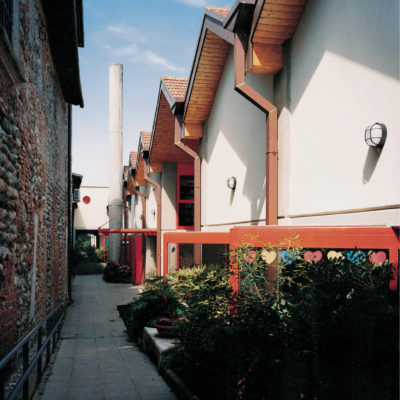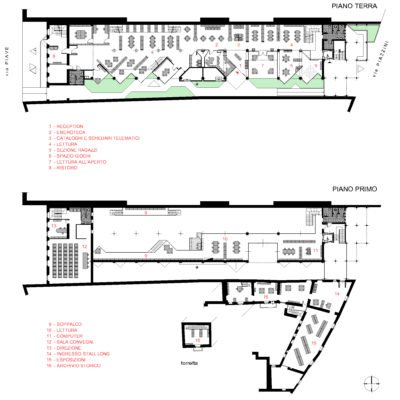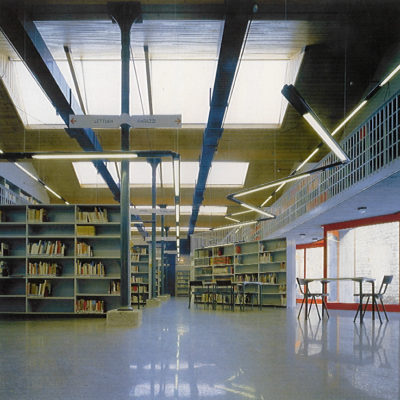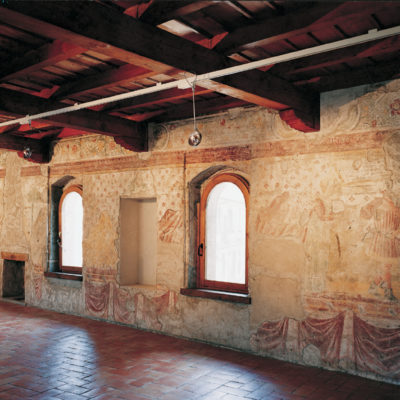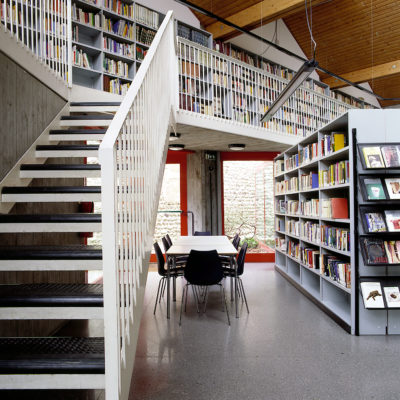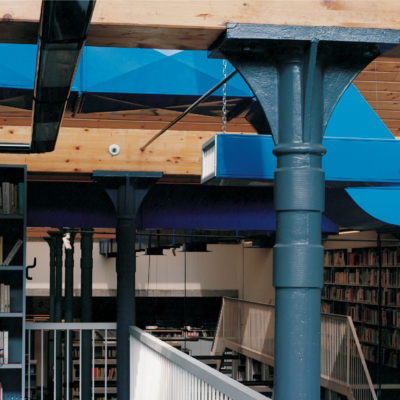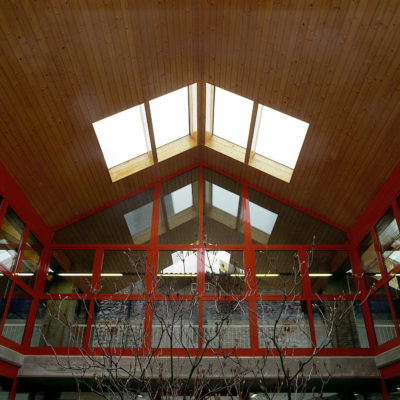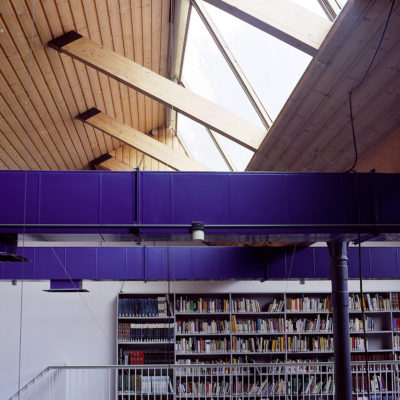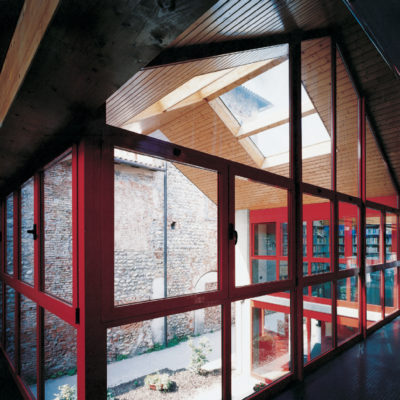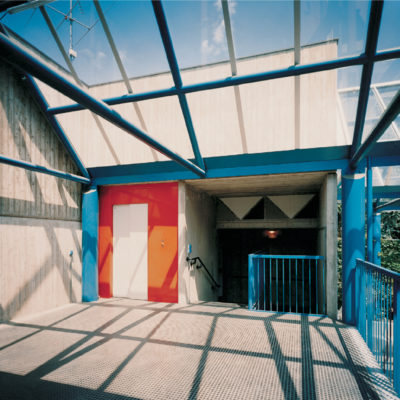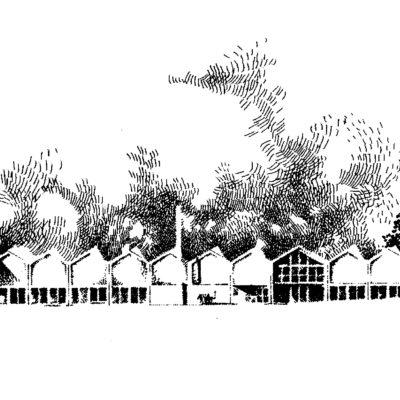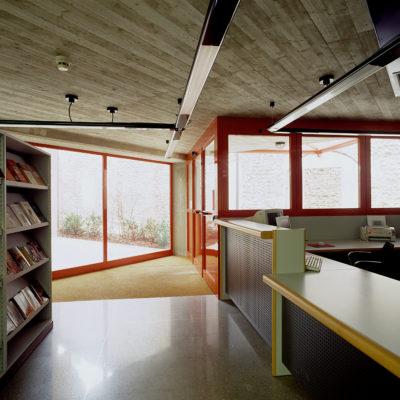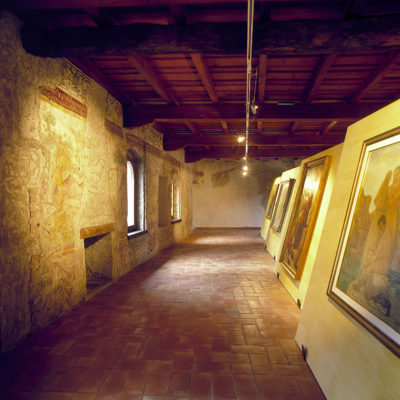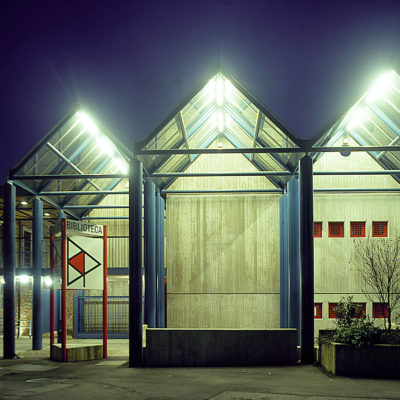PROJECT: Cesare Rota Nodari architect – Municipal Library in Ponte San Pietro (Bergamo)
LOCATION: Ponte San Pietro, Bergamo, Italy
YEAR: 1982
ARCHITECT / FIRM: Cesare Rota Nodari architect
BUYER: Municipality of Ponte San Pietro
SURFACE: 1.700 sqm
PRICE: € 2.250.000,00
DESCRIPTION:
The headquarters for the new municipal library of Ponte San Pietro in the province of Bergamo was originally planned, in 1982, in the wing of a historic building on the border with the Town Hall.
Inappropriate location: next to a large, noisy square for markets and fairs; inopportune: the distribution on multiple levels, the fragmentariness and the smallness of the available spaces; insufficient lighting openings. Onerous the intervention for the structural plant. Any possible extension is impossible.
The type of library that was envisaged is that of open space, according to the American model of "public library": without barriers, with shelves directly accessible to the public, renewable and expandable according to the dynamics of places and times. Difficult model, still unpublished in Italy, despite the popularization efforts made by De Gregori in the 30's, due to the resistance linked to the aristocratic conception of the library. Difficult model due to the risk of unpopularity and the typological characteristic it requires.
An old industrial factory of the 800, unsafe and almost disused, owned by the city, located in Piave street, bordering the school complex of the historic center, with the addition of the spaces acquired in the adjacent historic building ("Stal Lonc") of Piazzini street, it was the most suitable for the case.
A disputed and difficult approval process comes to an end thanks to the foresight and consistency of the Administration.
In 1984 the restoration and furnishing works of the new library space were completed, which in 2003 expanded with the recovery of the entire nineteenth-century factory and an ancient, prestigious medieval complex that was destined to an exhibition space and historical archive. The total area of the library, which in the meantime has become the "System Center" for the libraries of a vast area of 180,000 inhabitants, is of approx. 1,700 which guarantee the library all the main operational functions adequately proportioned and easily identifiable in the plans. In particular to the canonical functions foreseen for a library, of this level and importance, were added those of the permanent exhibition of the collection of paintings by Vanni Rossi, of the custody and consultation of the precious municipal historical archive, of the meeting room.


