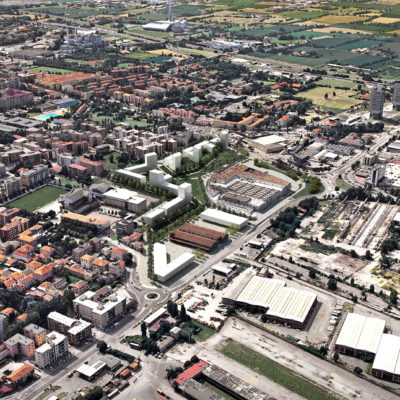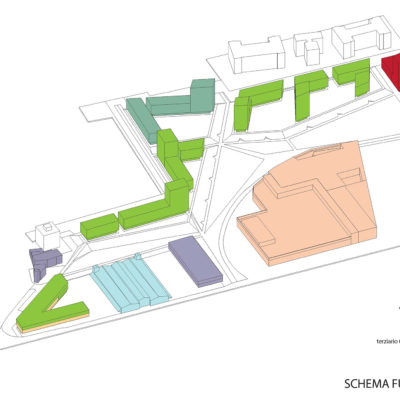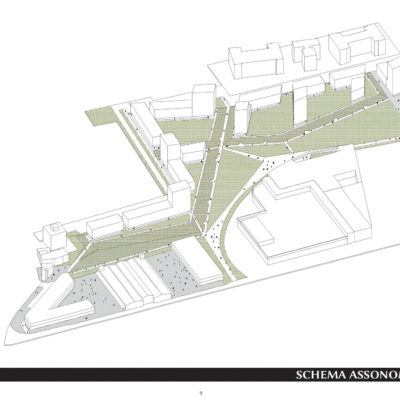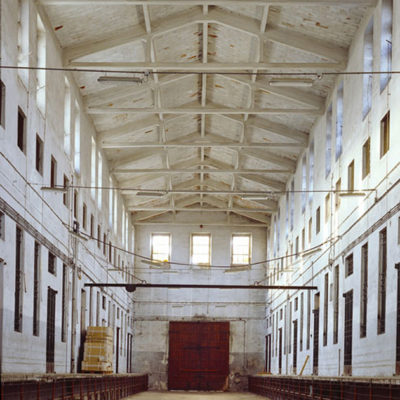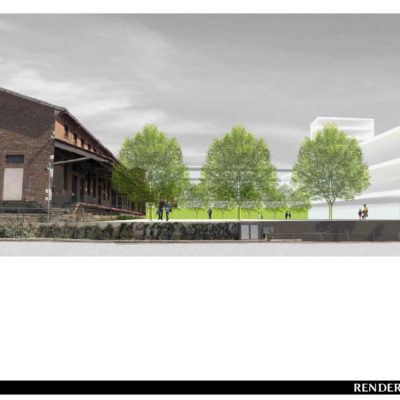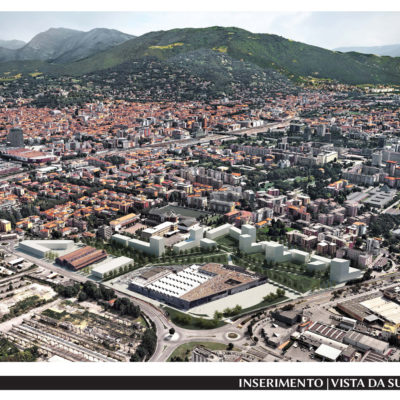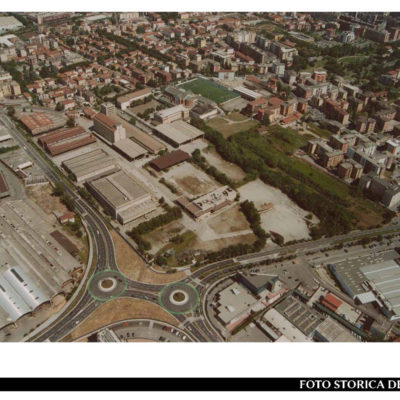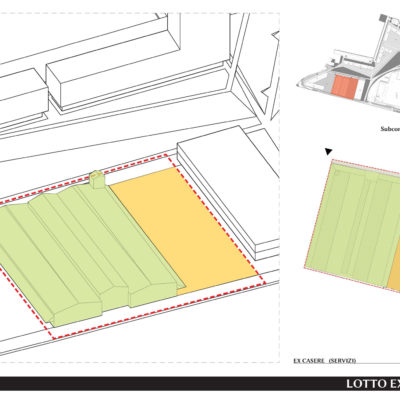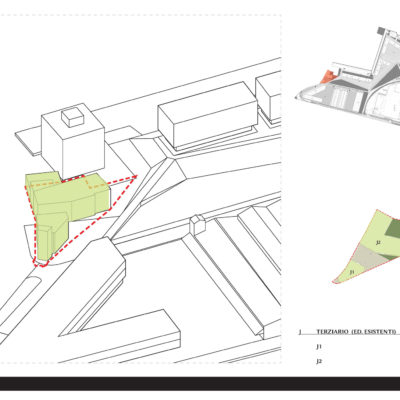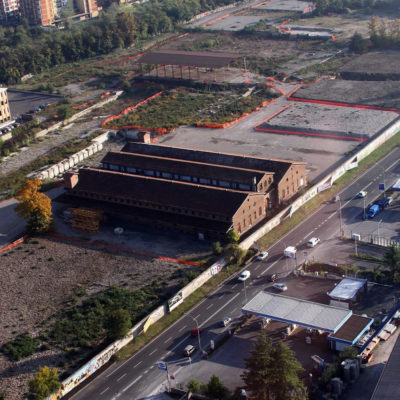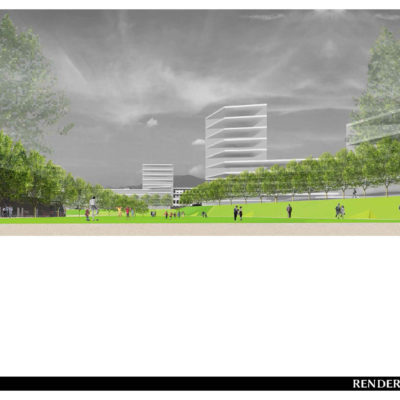PROJECT: ARW associates – “Living in the park”: the recovery of the damaged areas of the Magazzini Generali – Brescia
LOCATION: Brescia, Italy
YEAR: 2017
ARCHITECT / FIRM: Arch. Camillo Botticini, Arch. Matteo Facchinelli (Botticini + Facchinelli ARW S.r.l. S.t.p.)
BUYER: NAU - Nuovi Assetti Urbani S.p.A.
SURFACE: 55.540 sqm
PRICE: € About 100 Million
DESCRIPTION:
The project that is not yet constructed, is placed in the south-west suburb of Brescia. The area is crossed by a system of parks, where the project becomes the final tile.
It makes it coincide the recovery of a disused industrial area with an idea of a city that coherently integrates the various components of the transformation.
The project responds to the problems that this part of the city presents through the following strategies:
first of all, it integrates the urban front to the near Via Dalmazia, recovering and inserting the buildings called “Casere” in a new urban context, and enhancing them as a testimony of the productive history of this place.
Moreover, it changes the character of the street, elevating it from decadent periphery to an urban door, a threshold that identifies the transition from a condition outside the city (in relation to the nearby orbital road), to one of recognizability in the urban core and in its elements’. It happens through a strong characterization of places with new fronts, squares, high buildings that integrate to the newly built shopping center.
It draws a park that conforms as a fragment of a larger urban system. The park becomes the lung of this intervention, not a residue, but the spine that structures the relationship between the urban front and Via Dalmazia.
We also planned a residential intervention that recomposes the relation with the district towards Via Corsica and Don Bosco, integrating with and at the same time opening up towards the park.
We can speak of residence in the park and not of residence and park. The two entities mutually enhance each other for the balanced design of buildings volumes that alternate bodies in line with vertical elements but, above all, for basements with embankments which, in addition to integrating off-ground parking areas, form green shores that measure open space and enhance the borders as small flowered valleys and tree-lined hills.
The construction of a pedestrian walkway is also defined, where the traffic remains outside (filtered by the parking lots on the edge and the embankments) and where children can move safely. Here silence prevails over the urban noise and the presence of the park offers a living condition with environmental quality and integration to the city and its easily accessed services.

