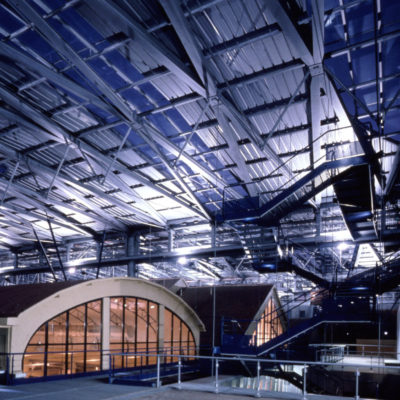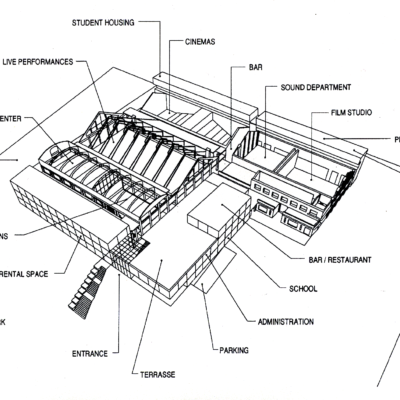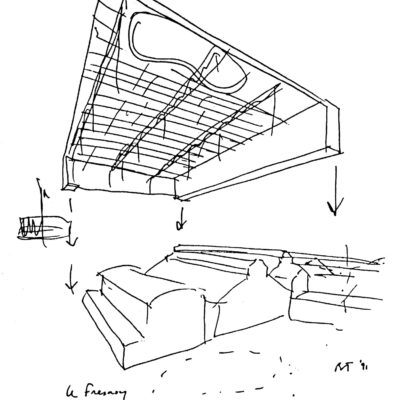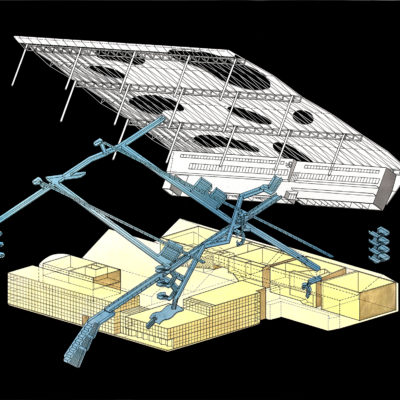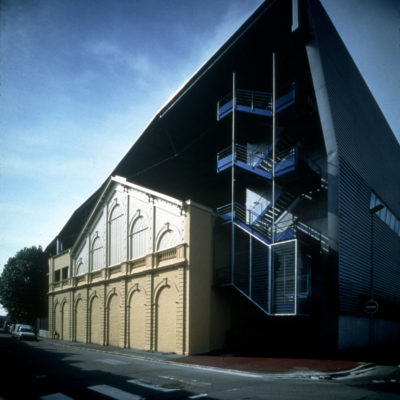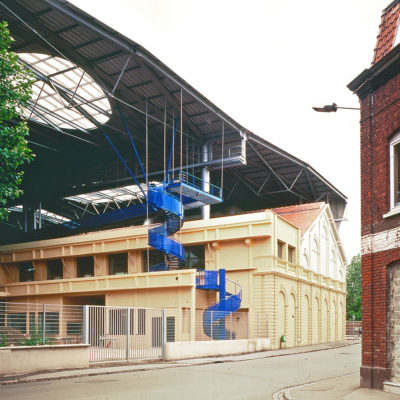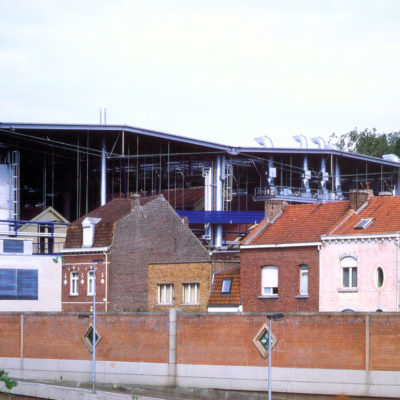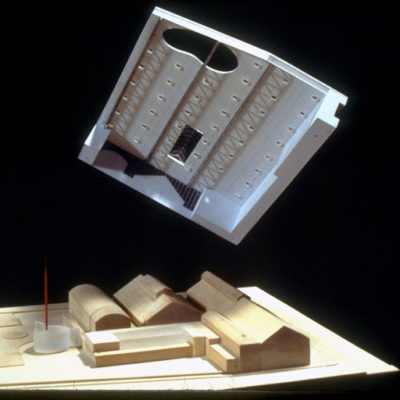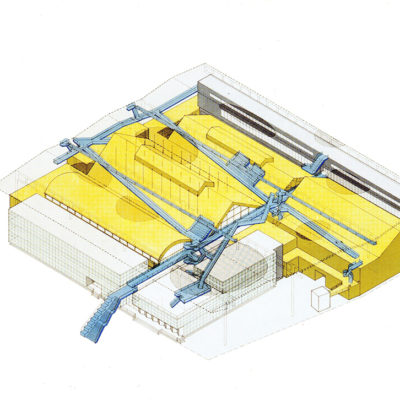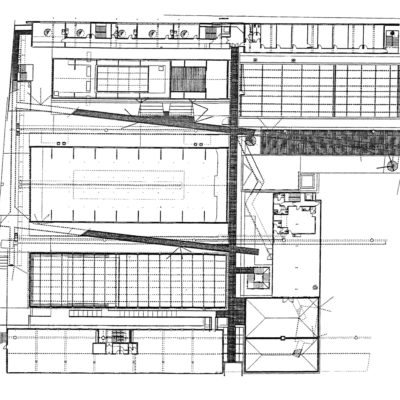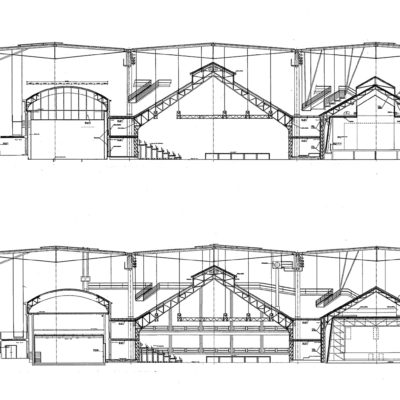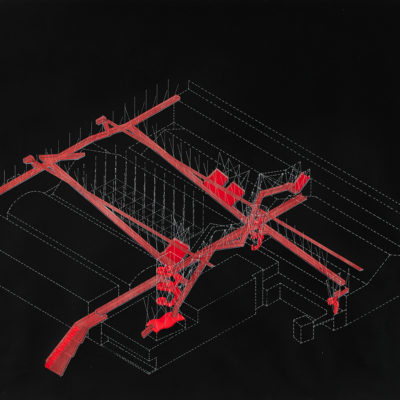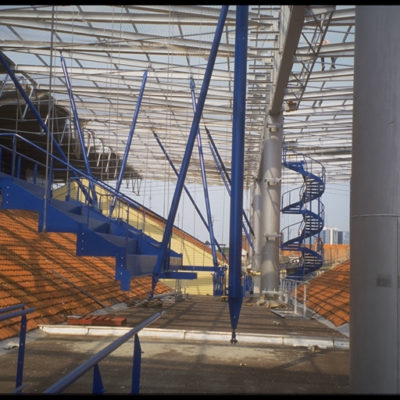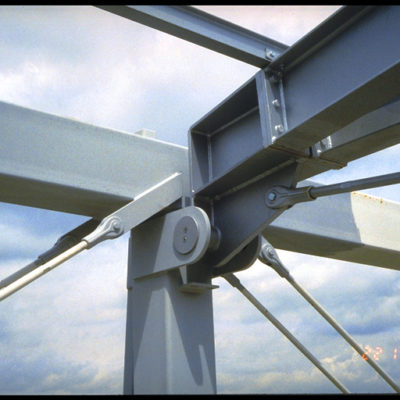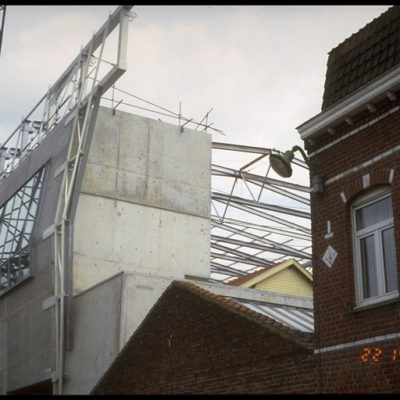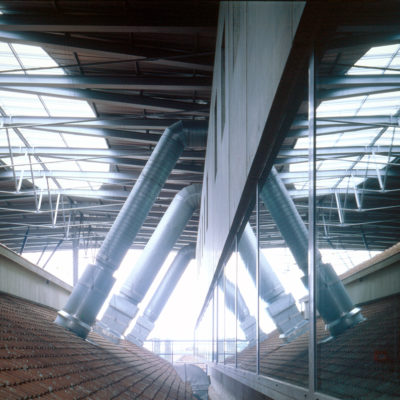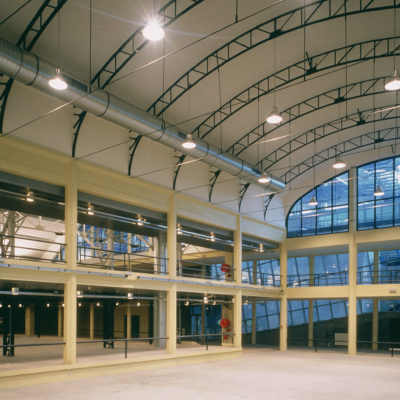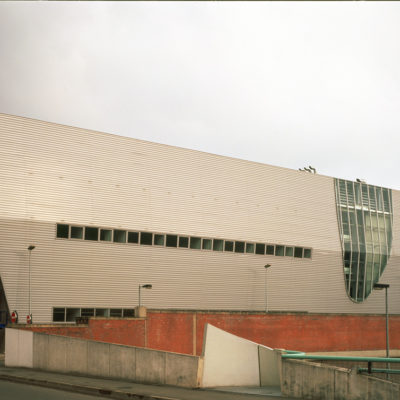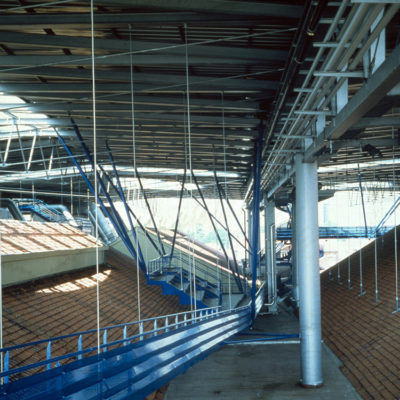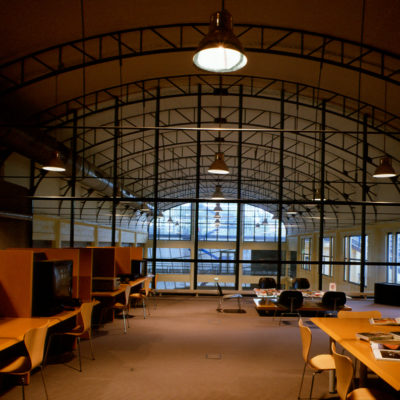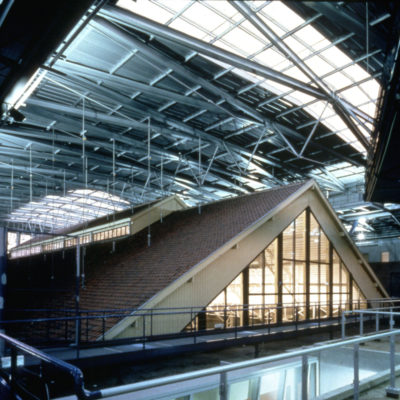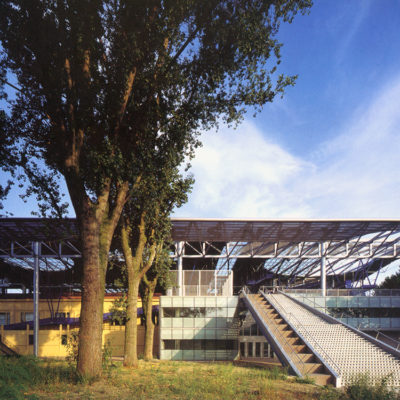PROJECT: Bernard Tschumi Architects – Le Fresnoy—National Studio for Contemporary Arts
LOCATION: Tourcoing, France
YEAR: 1998
ARCHITECT / FIRM: Bernard Tschumi Architects
BUYER: French Ministry of Culture and Region Nord-Pas-de-Calais, France
SURFACE: 17.000 sqm
PRICE: € n/a
DESCRIPTION:
Le Fresnoy is a center for multidisciplinary artists. The project upgrades and augments existing buildings from a 1920s leisure complex via a technological roof. The aim was to develop a new institutional model through combinations of the old, new, and in-between.
The project suspends a large, ultra-technological roof, pierced by cloud-like glass openings and containing all necessary ductwork for heating, ventilation, and air conditioning, over many of the existing 1920s structures. The format of the project is a succession of boxes inside a box. First, a new, resolutely contemporary envelope encloses the ensemble of buildings in a rectangular box. The north side of the box is made out of corrugated steel, while the curtain wall facades of the southern sector give a transparent image to the entrance and main building facade. The other sides remain open, providing views of the old and new within and of the technical ductwork suspended under the new roof and over the old ones. The spaces between the two roofs contain places for installations and film projections located along a dramatic sequence of walkways.
The “in-between” space between the new steel and old tile roofs is the key element of the project. Large horizontal windows, cut into the steel in cloud shapes and covered with transparent sheets of polycarbonate, create an underside flooded with light and divided by a transversal corresponding to the project's north-south axis. The spaces between the two roofs contain places for installations and film projections located along a dramatic sequence of walkways. A landscaped terrace in front of the restaurant and bar profits from direct access from street level through the grand staircase.
In keeping with the Surrealist image of the meeting of the umbrella and the sewing machine on the dissecting table, the scheme aims to accelerate chance events by combining diverse elements, juxtaposing the great roof, the school and research laboratory, and the old Fresnoy, a place of spectacle. The whole is precise and rational in its concept and varied and poetic in the resulting spatial richness.



