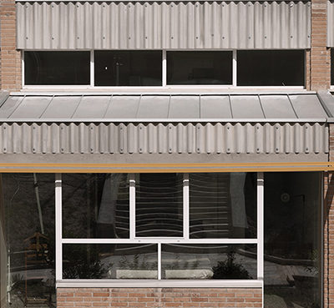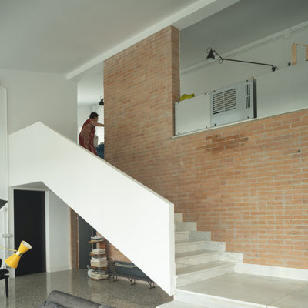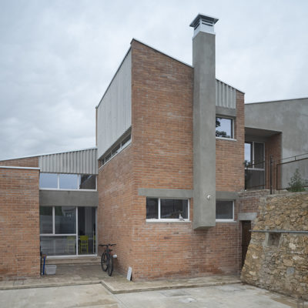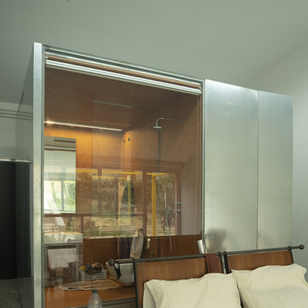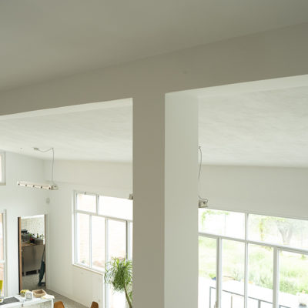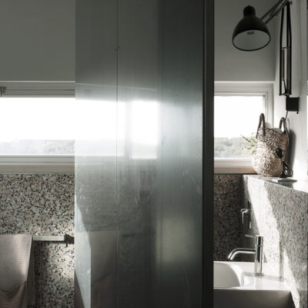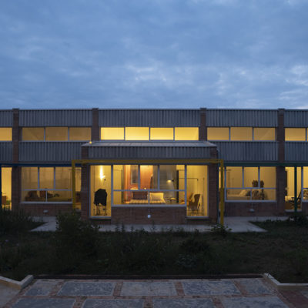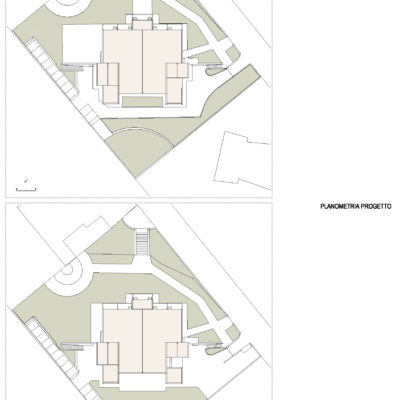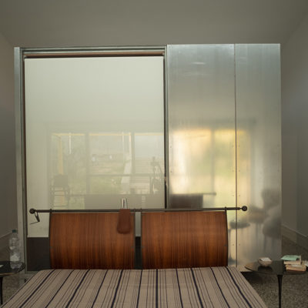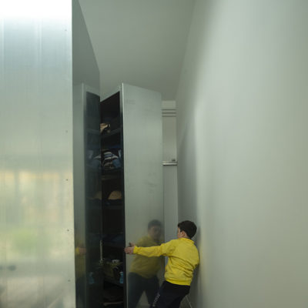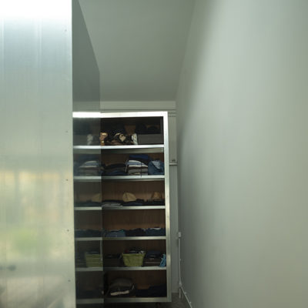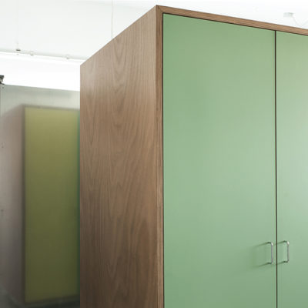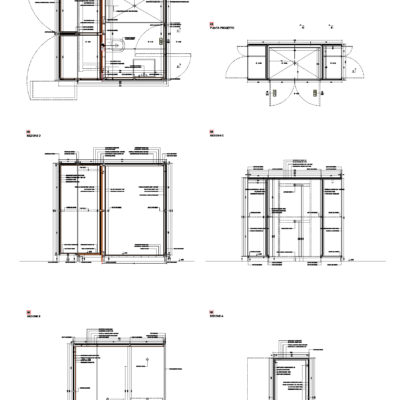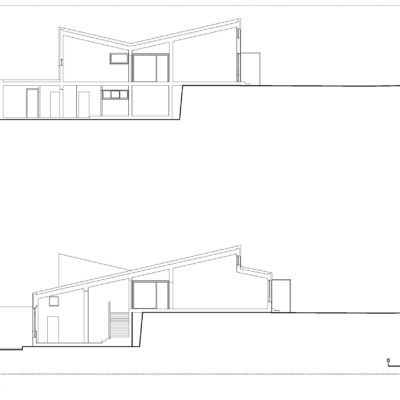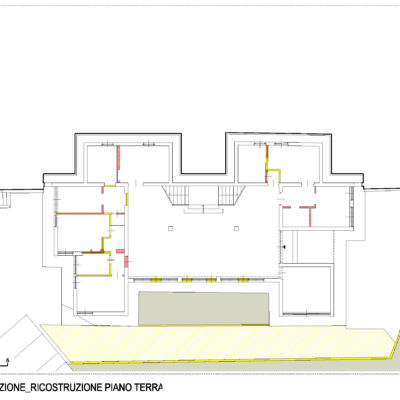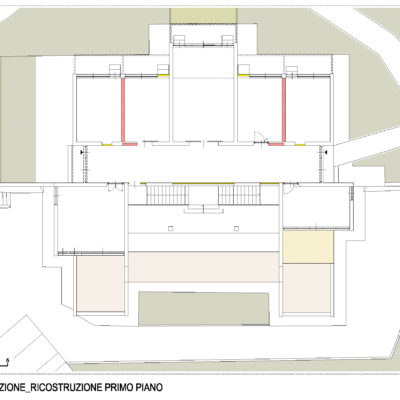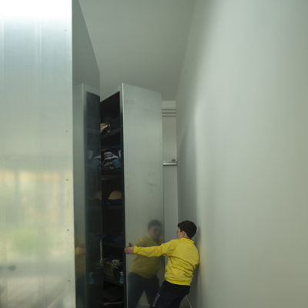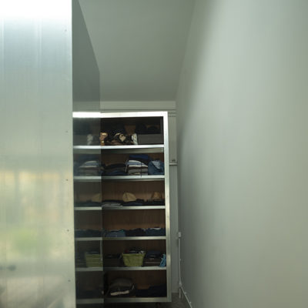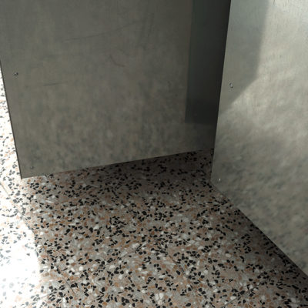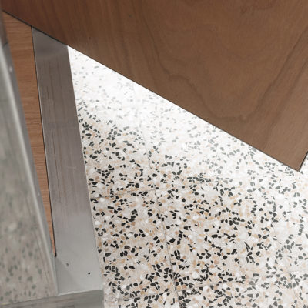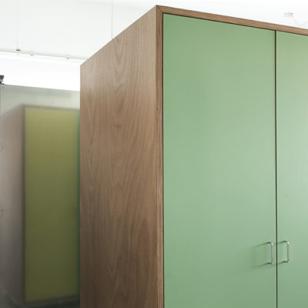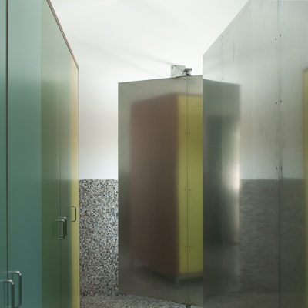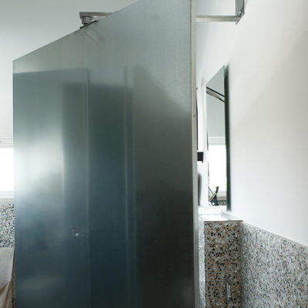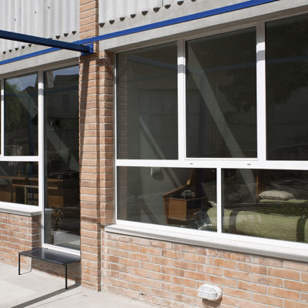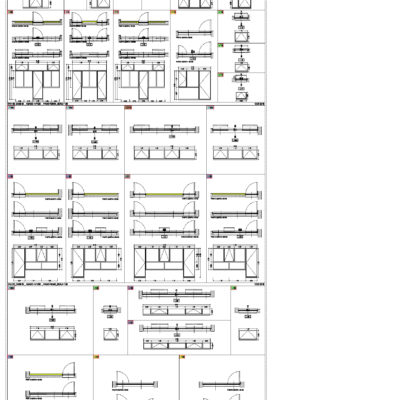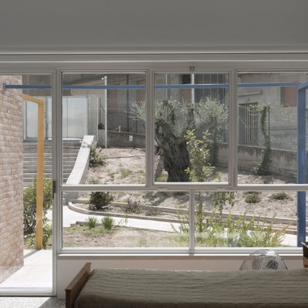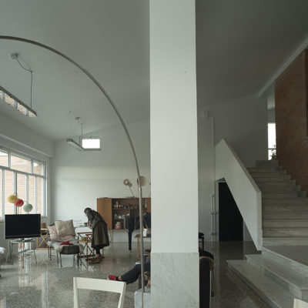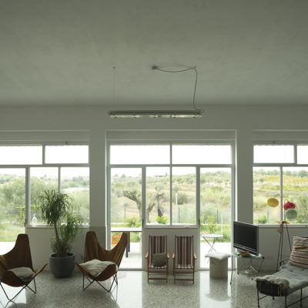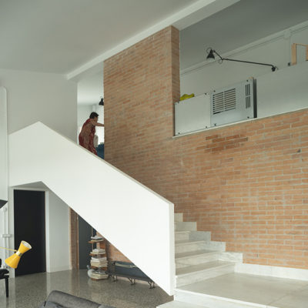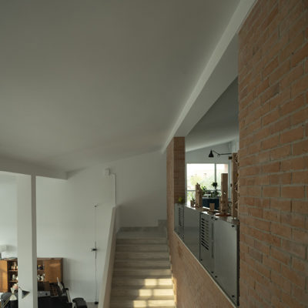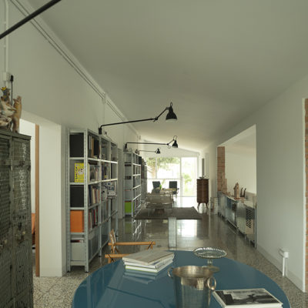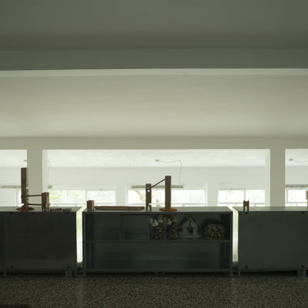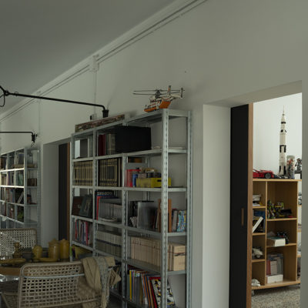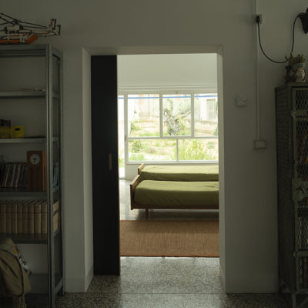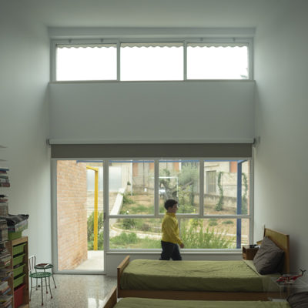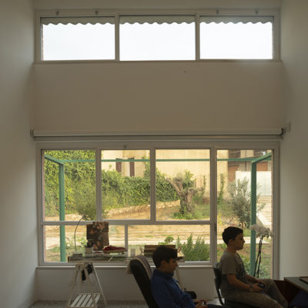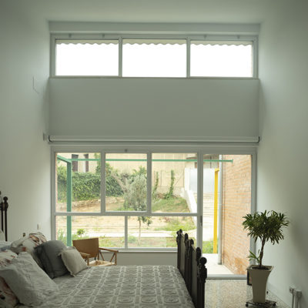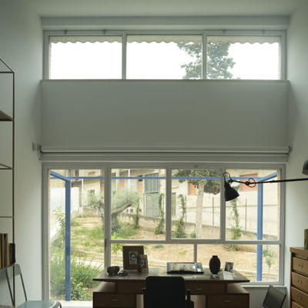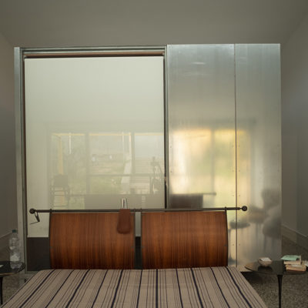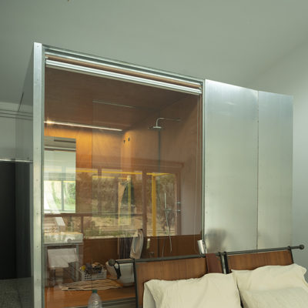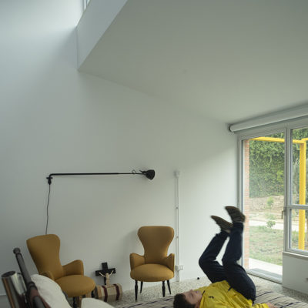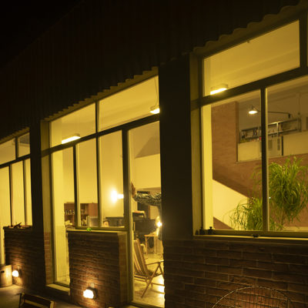PROJECT: Maria Giuseppina Grasso Cannizzo – Intervention on the ordinary
LOCATION: Via Pavia n.56 e n.58, Mazzarrone, Italy [37°04'56.1"N 14°33'27.8"E]
YEAR: 2018
ARCHITECT / FIRM: Maria Giuseppina Grasso Cannizzo
BUYER: Luisa Cassisi
SURFACE: Preexistence 508.51 sqm, project completed 497.59 sqm
PRICE: € 500.000
DESCRIPTION:
Site: A two-storey building surrounded by a garden and built by an unknown author in the 1960s along the borderline between the built-up area and the surrounding countryside.
A long and wide space, positioned at the highest level, crossing the entire building welcomes, establishes and organizes the relations between the rooms; the shortest sides open on one side towards the entrance and on the other towards a common external area.
On the right, on one of the long sides, there are the classrooms, on the left the services and the access gates to the staircase: two opposite ramps lead to the lower level opening onto the space for meals and games and through large glass surfaces on the valley and the garden. On the blind sides there are technical and service areas. From all the spaces, at different altitudes, you can reach the garden. The garden area is interrupted by walkways and footpaths: the hierarchy of paths is underlined by the use of different materials. Stairs of different nature and size connect different heights.
Construction features of the existing: solid brick walls, two pillars and two reinforced concrete beams supporting the roof of the refectory, laterally-cement floors, aluminium fixtures, corrugated eternit slabs as cladding for the masonry in correspondence with the windowed walls, corrugated sheet metal roofing.
The building, abandoned for more than twenty years, was in a poor state of preservation but no problems were found.
Objective of the intervention: the building, which originally housed a private kindergarten, is purchased by the client to build the house for his family of six people and an elderly parent to ensure autonomy and participation in community life.
Strategy: When the practical reason that determined it is missing, the work, in order to avoid the imminent end, is often available to welcome other possible lives. Once the willingness of the existing to accept a new occupation has been verified, the transformation intervention renounces to come out of the open and sets itself the objective of making the found object habitable, preserving its original geometry and spatiality, exploiting its peculiarities and reactivating interrupted spatial relations.

