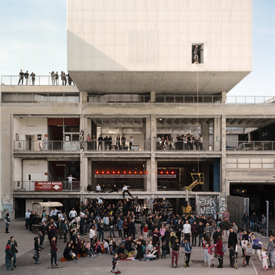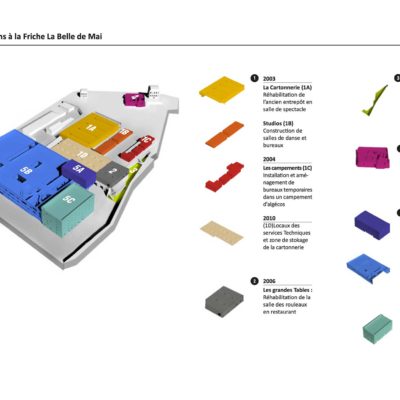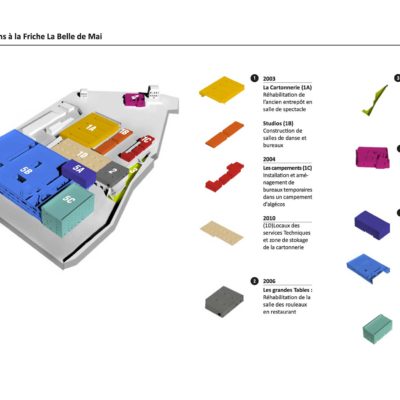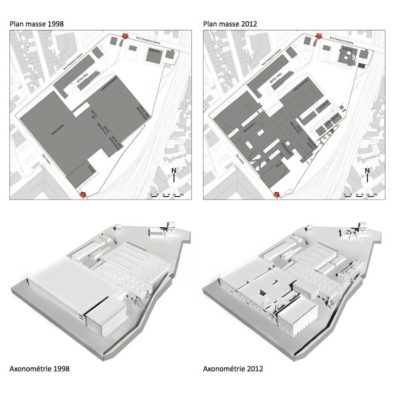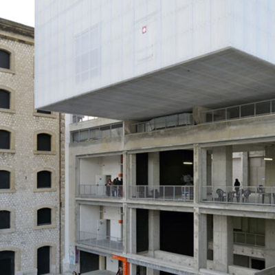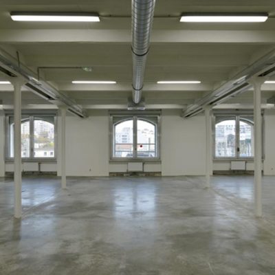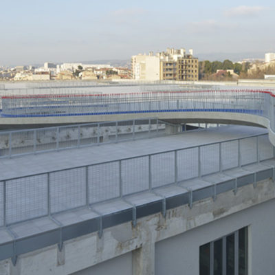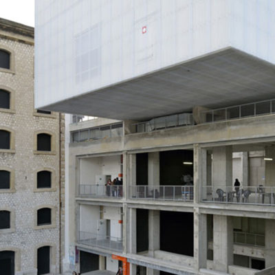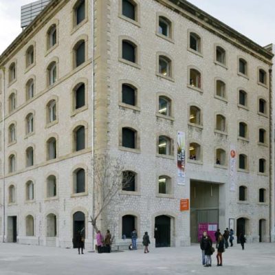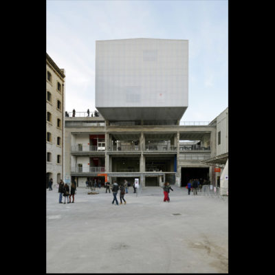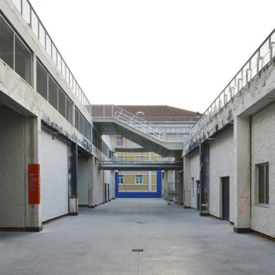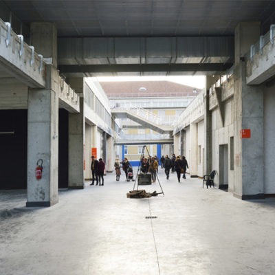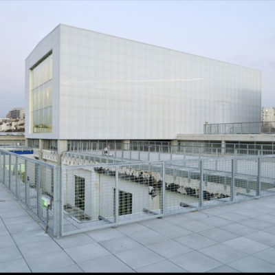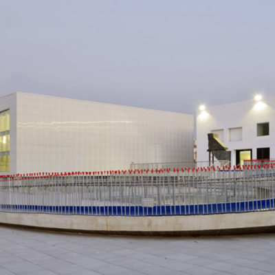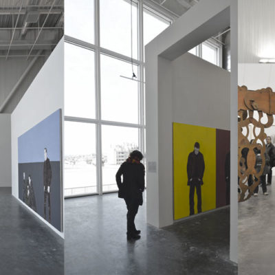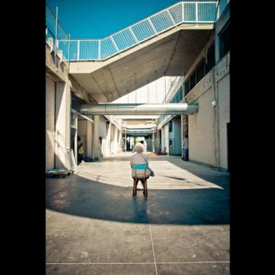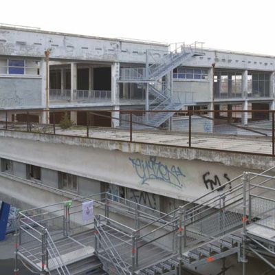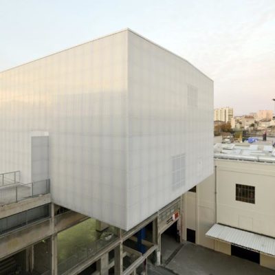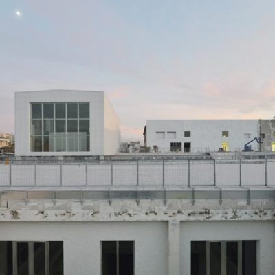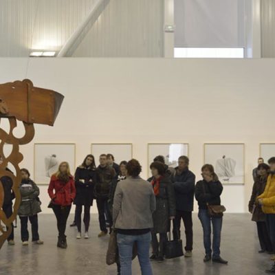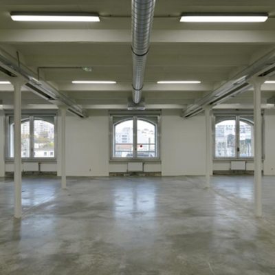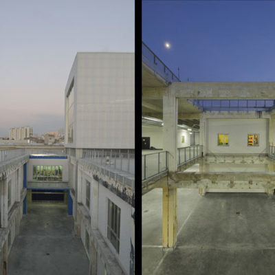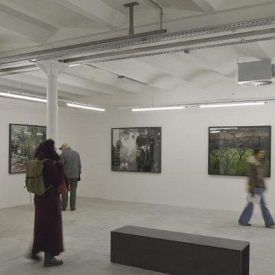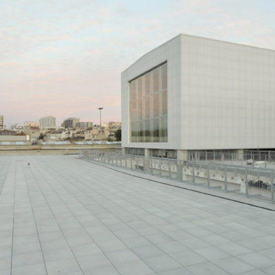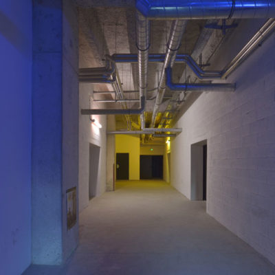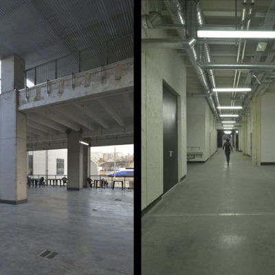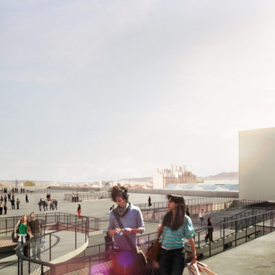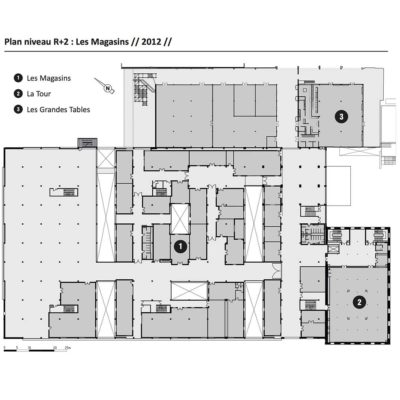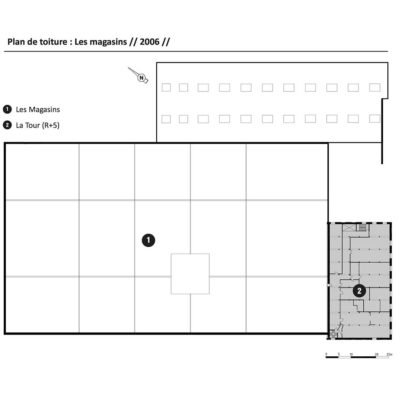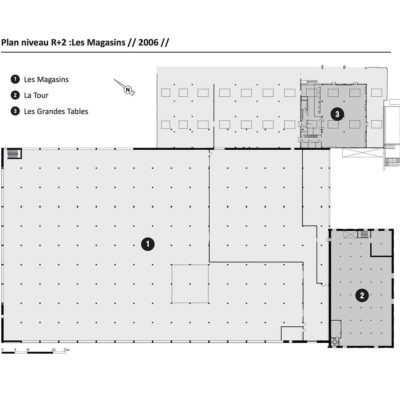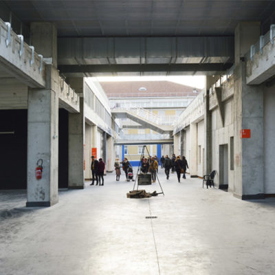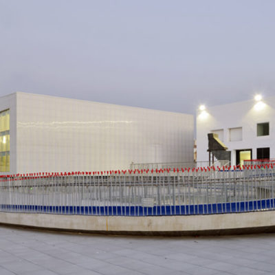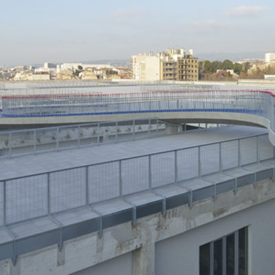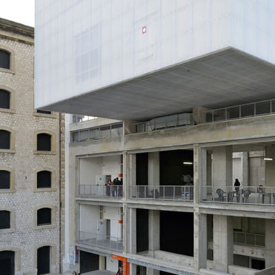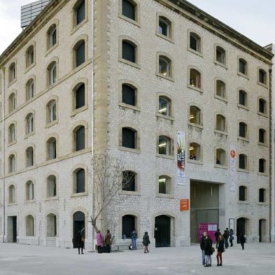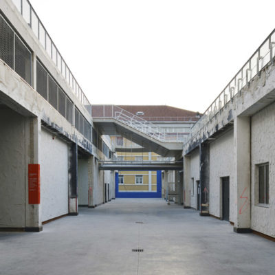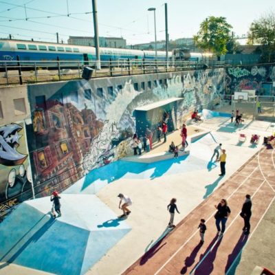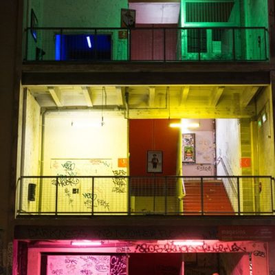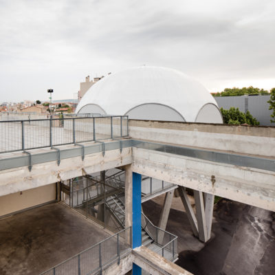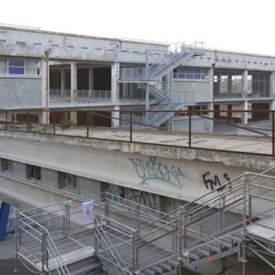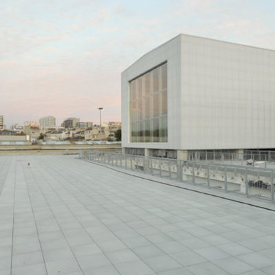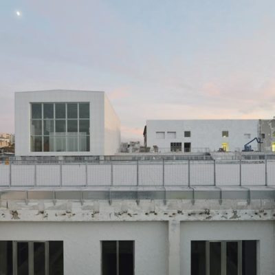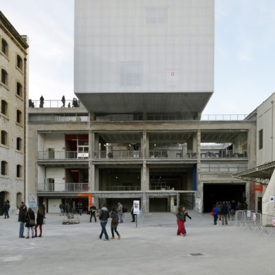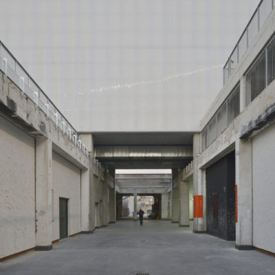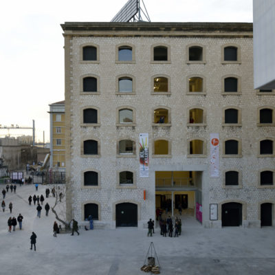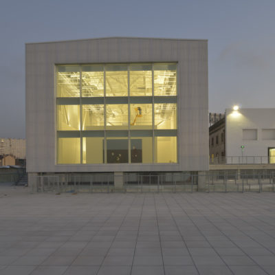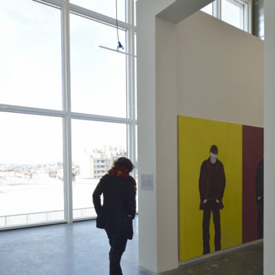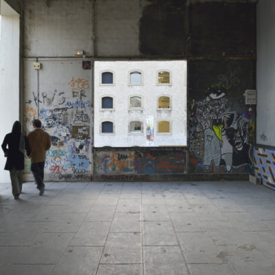- SURFACE present EXTENSION,

PREVALENT CONSERVATION / CONTINUITY: The overall dimensions increase moderately with respect to the pre-existing surface.
- VOLUME present NO VARIATION,

TOTAL CONSERVATION / CONTINUITY: The overall dimensions are equal to the pre-existing volume.
DESCRIPTION:
The "Panorama" project at the Friche la Belle de Mai, consists on the one hand in the construction of a space for the diffusion of contemporary art, and on the other hand in the requalification of the buildings known as the "Tower" and "Les Magasins", along rue Jobin, on block 3 of the Friche la Belle de Mai.
The Magasins building (building R+2) will be renovated into offices and workshops for artists currently residing in the Tower, while the Tower (building R+5) will become an establishment open to the public. An extension to the Tower will be installed on the roof of the Stores and connected to the Tower from the R+4: it's the Panorama.
The levels between Tower and Stores correspond only to the R+2. This R+2 (48 00 ngf) is also on the same level as the north side of the plot: restaurant, Algécos. Access to the buildings will therefore be level for the ground floor and the ground floor +2.
The Panorama would be accessible from the Tower's R+4, through a floor added to the roof of the Stores: it is the belvedere.
It will then give access to the roof of the Magasins by a staircase and a handicapped ramp.
To bring light into the Stores building, which is approximately 125 metres long by 75 metres wide, hoppers will be created. They are called faults or atriums, they are located between the roof and the ground floor.
The ground floor will not be affected by these skylights. It will essentially be a storage space. An unloading dock and access from Jobin Street will be provided.
The operation is taking place while some residents have their work shop in the Tower. It is therefore a well orchestrated drawer operation that must be done.
CITY TERRACE
Building R+5, grinding stones in facade completely renovated with care and intelligence, 900 m² per level arranged in loft style with thematic and refined loggias. All amenities on each level, shops on the ground floor, living room 10 000 m².
No maintenance work required. Interior finishes to suit everyone's tastes; vertical circulation restored to suit current and multiple uses. Creation of luminous brushes during the day and flying carpet lighting at night. The level is overlooked by an accessible terrace of 10,000 m².
Aperitif or summer barbecue are highly desirable without having to be overlooked. The whole is connected by a kind of attic, extruded attics: a penthouse. It will be brilliantly decorated inside and will offer a more intimate setting, just over 400 m². Sublime sunset guaranteed.
A few noises of trains coming and going at the rear, all of them of a torrid romanticism.
Outdoor screen from Paris. Internal sky at the choice of the authors. Close to the SNCF train station, friendly restaurant, theatre and all artistic events.
Parking guaranteed.


