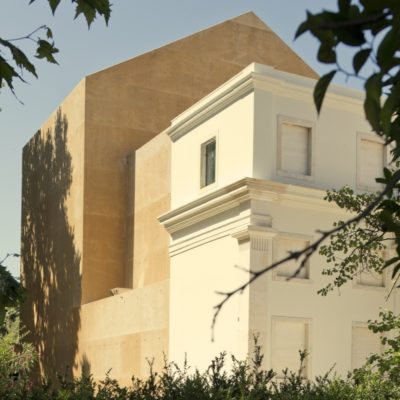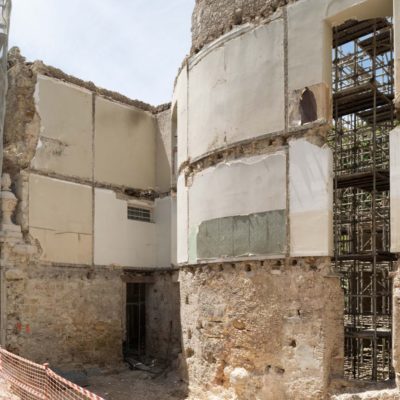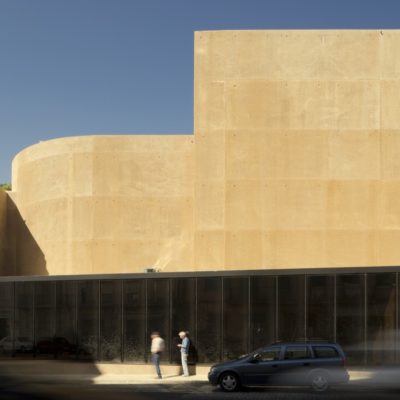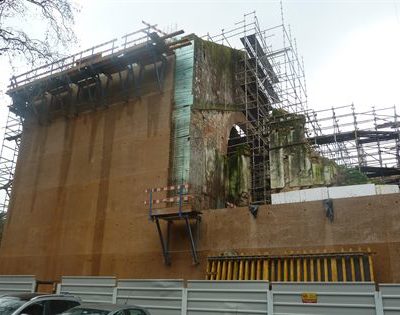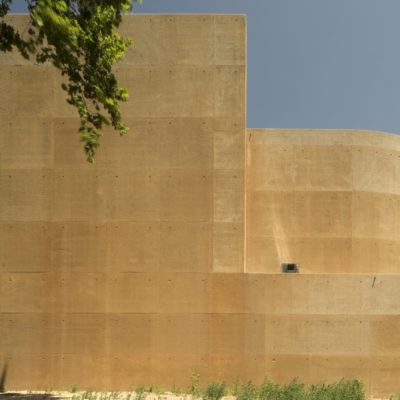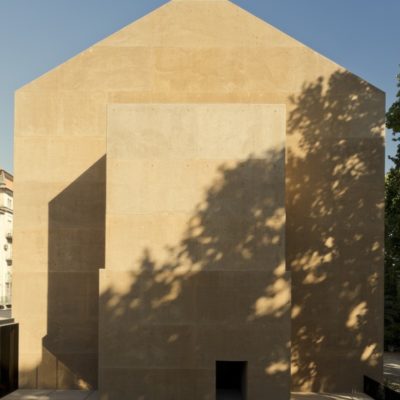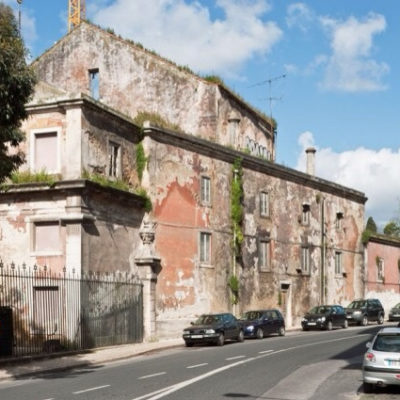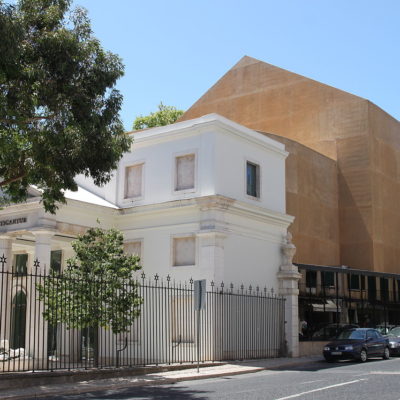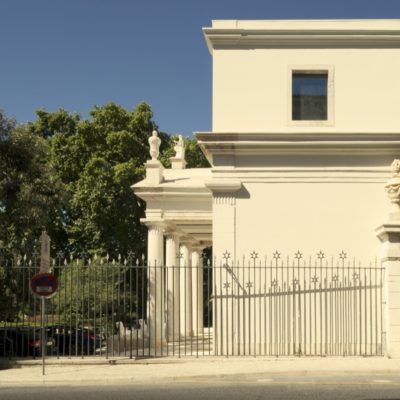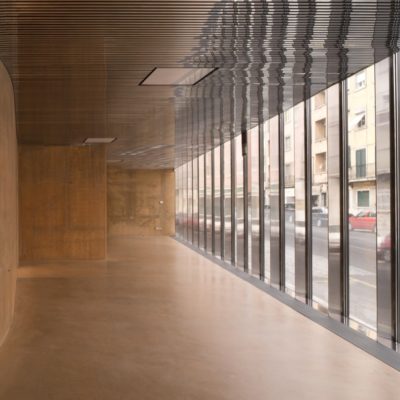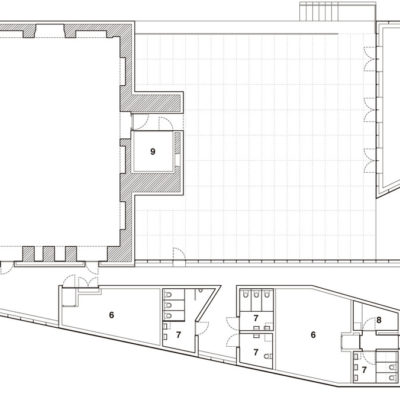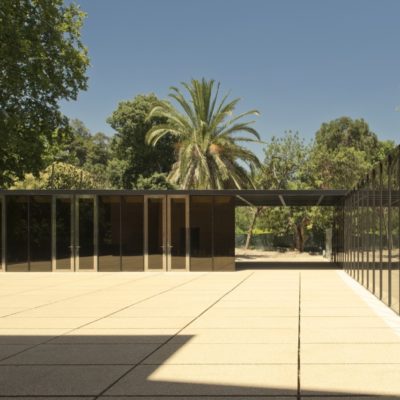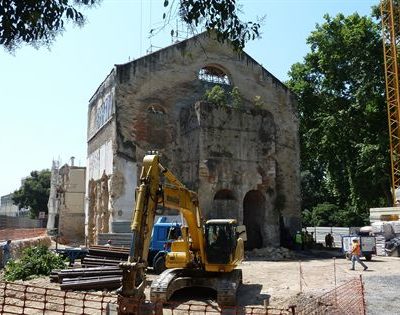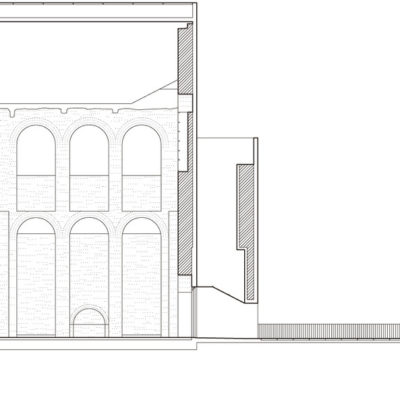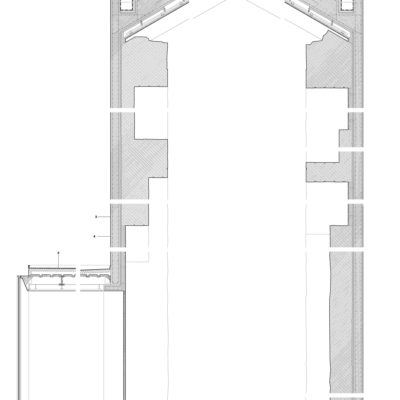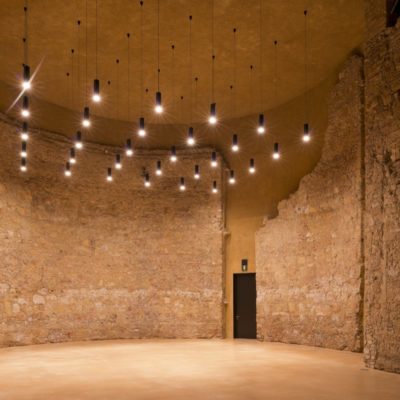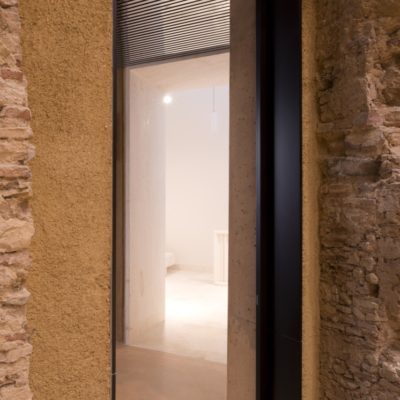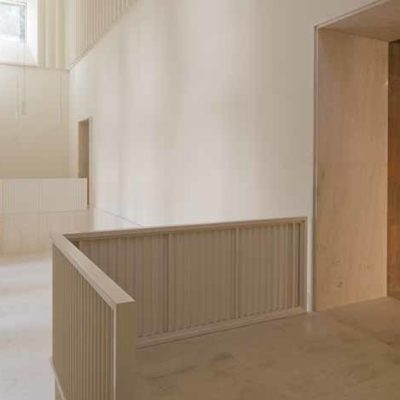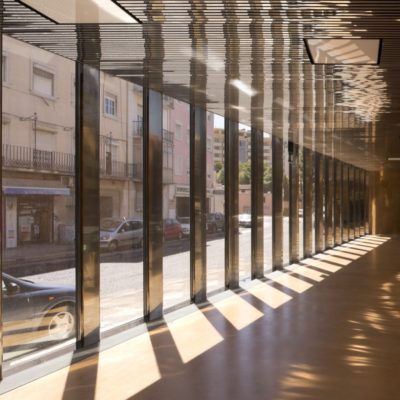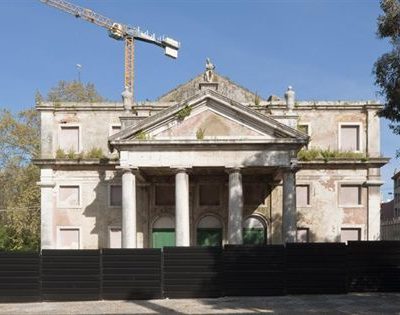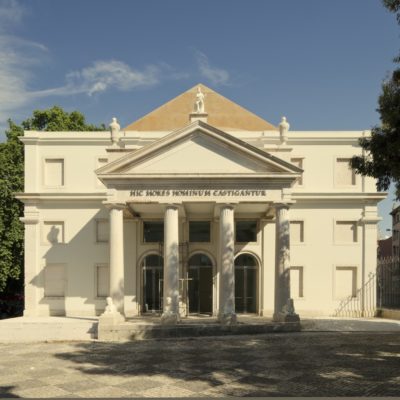PROJECT: Gonçalo Byrne – Thalia Theatre
LOCATION: Lisbon, Portugal 38°44'41.4" N - 9°10'08.7 W]
YEAR: 2012
ARCHITECT / FIRM: Gonçalo Byrne Arquitectos+Barbas Lopes Arquitectos
BUYER: Ministério da Educação e Ciência
SURFACE: 1.600 sqm
PRICE: € 2.700.000
DESCRIPTION:
The restoration of the Thalia Theatre converts the ruins of a Nineteenth century neoclassical theatre into a multi-functional space open to host conferences, exhibitions, shows and other events.
The Thalia theatre is placed in Quinta das Laranjeiras: a suburban property that was a scene of leisure activities, according to the uses of the early Nineteenth century; here, the owner Count Farrobo used to give such parties that the resulting expression – farrobodo – came to mean to spree. At the beginning of the Twentieth century (1905) part of the location became the Lisbon Zoo. Then, in 1948, what remained of the site was purchased by the Ministry of Education and Technology, the body that commissioned the Thalia Theatre project.
The theatre was built in 1842 by the italian architect (he was born in Bologna) Fortunato Lodi (1805-1882) – who was the author, in the same years, of the National Theater Dona Maria II (Lisbon, Rossio Square, inaugurated in 1846) of which the Thalia Theatre represented a sort of pré-maquete.
After having built these theatres, Lodi returned in Italy (in Bergamo) where he was professor at the Accademia di Carrara and will undertake various works for the Mayor of Bergamo and, in 1848, he took parts in the riots which made him known as the architect of the barricades by Field Marshal Redetzky, which caused him to be blamed by the Austrian administration, fighting against the First Italian War of Independence. In 1851, he won the competition for the new palace of the District Court of the lower city of Bergamo (Pretura Urbana in Città Bassa) organized by the municipality: construction began in 1856, became the seat of the Bergamo City Council in 1872).
After the restoration and renovation carried out by Lodi, the Thalia Theatre continues to host performances of international level, suddenly interrupted, on 9th September 1862, due to a fire that occurred during maintenance work. Thalia Theatre was reduced to a state of ruin and for over 150 years remained in a complete state of abandonment. The intervention was aimed primarily at preserve the state of preservation of the surviving walls, reintegrating the lost theatrical space only volumetrically.



