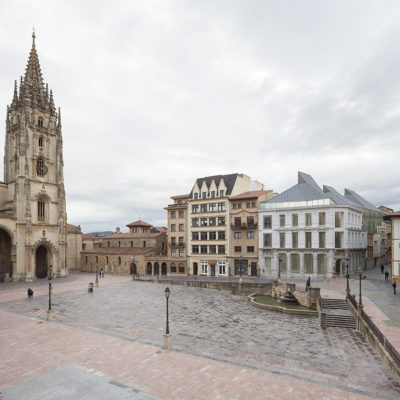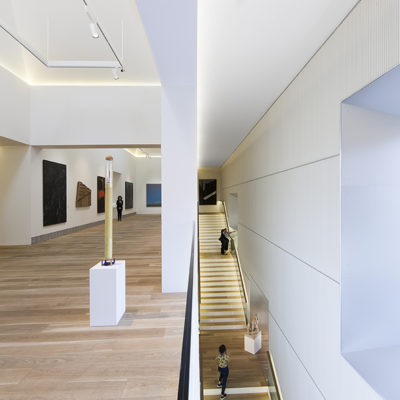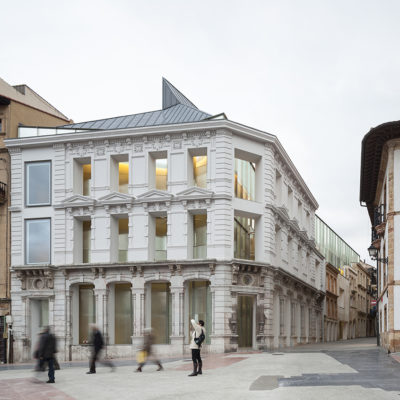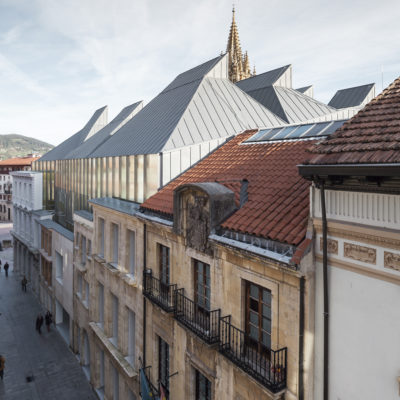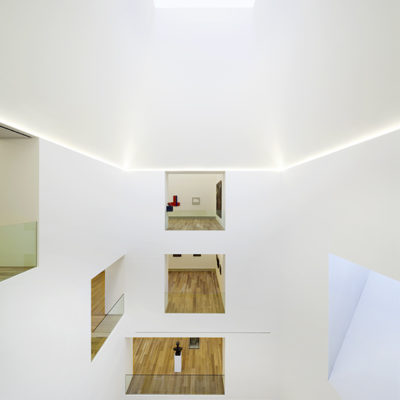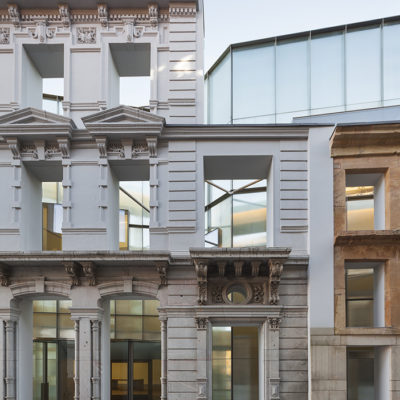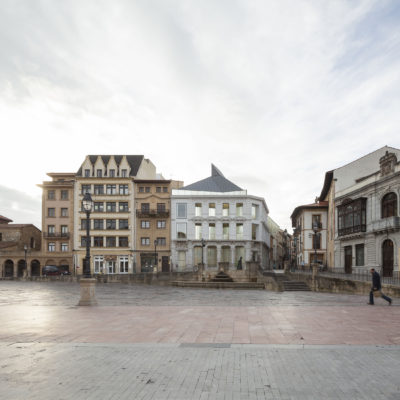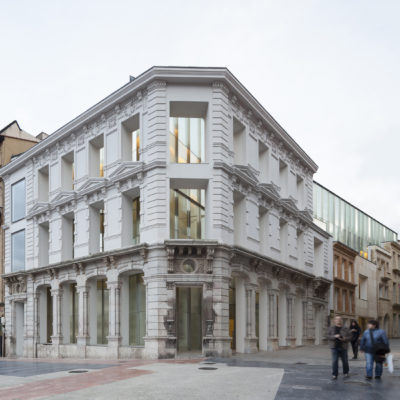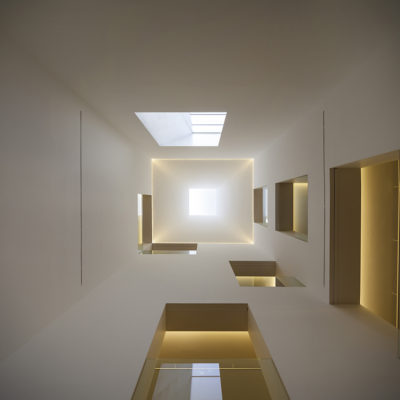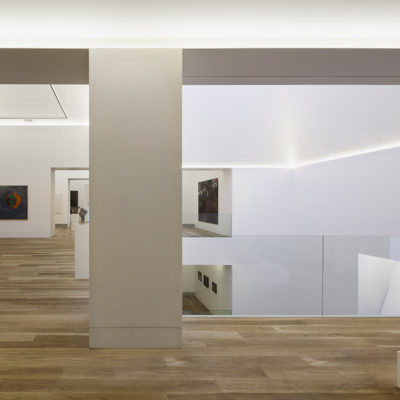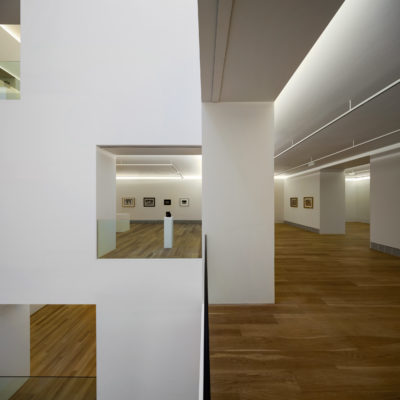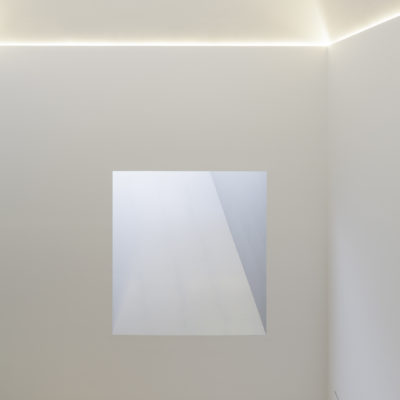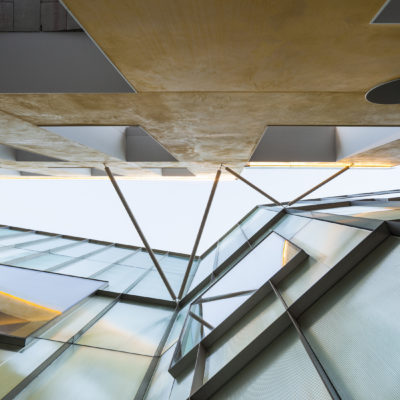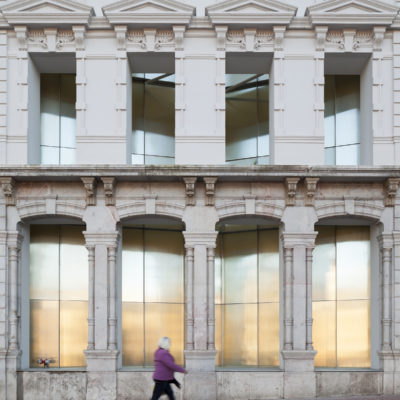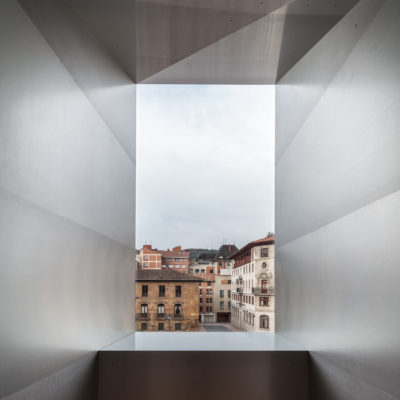PROJECT: Francisco Mangado – Extension of the Museo de bellas artes de Asturias
LOCATION: Oviedo, Spain
YEAR: 2014
ARCHITECT / FIRM: FRANCISCO MANGADO – MANGADO Y ASOCIADOS S.L.
BUYER: Principado de Asturias - Consejería de Cultura y Turismo. Museo de Bellas Artes de Asturias
SURFACE: Extension: 5.323 sqm Total surface: 11.142 sqm
PRICE: € 12.047.162,05
DESCRIPTION:
The new extension of the Fine Arts Museum of Asturias, a very important north Spanish region, is integrated into an urban complex which through successive expansions has made room for one of Spain’s finest art collections. Before the extension, the museum’s most important architectural piece was the Velarde Palace, which is a splendid renaissance building.
To carry out the enlargement, the museum for a time went about buying adjacent buildings facing Calle de la Rua. These were buildings erected in different periods with floor plans that were narrow and deep. Internally they were impossible to turn into exhibition spaces for the museum, but their exteriors, though not extraordinary, were in dimensions and scale an integral part of the collective imagery of the historical city of Oviedo. The new enlargement project logically began with an analysis of the museum as a whole.
The first decision was to preserve the urban canvas formed by the existing facades, while freeing up the interior through complete demolition. It was important to maintain the sequence of facades. It seemed a necessary concession to the urban context. We accepted the challenge of making the new construction reconcile a project of architectural contemporaneity with the maintenance of the urban ‘curtain’, irrefutable and beloved by the population that shaped a street which is so important in the history of the city. Awareness of this led us to place the staircase parallel to the street, thereby creating a facade-space comprising three canvases: the historical exterior, the glass enclosure of the new volume, and an inner wall open to the museum stair. A space where history and novelty are superposed, where views between inside and outside are never immediate, but take place through awareness of the passage of time, represented in the superposition of the three limits.
The building’s internal layout acknowledges the inner block courtyard’s presence in the city as a mechanism for adapting to the context, but also as an element able to structure and give spatial quality and luminosity to a sequence of exhibition spaces. The exhibition halls are arranged around a very special void, lit from above and laterally, that rises the entire height of the building from the basement levels. This spatially ambitious element organizes accesses and routes, and more importantly, creates a crossing of views, making it possible for one to contemplate the galleries and displays from different angles and distances, near and far.
The decisions so far explained are complemented by a systematic use of natural light. Here the higher floors receive zenithal light.
The development of the project has been particularly important for the city of Oviedo. Complex in constructional terms because of the difficult digging that had to be done, the work has been followed by the people of the city with permanent excitement.



