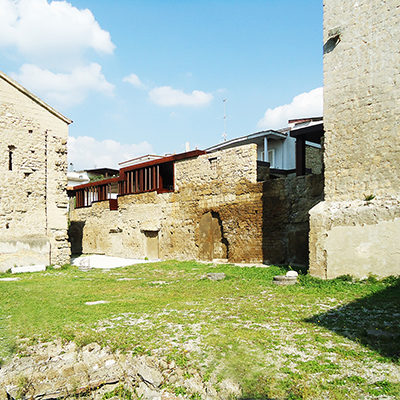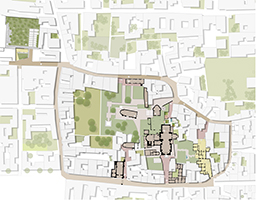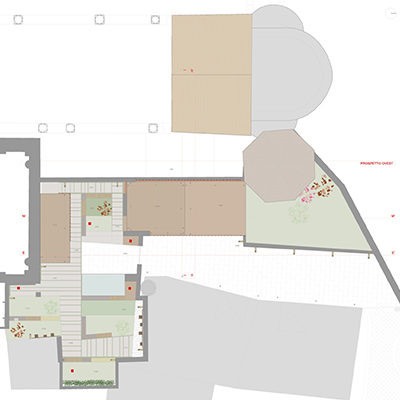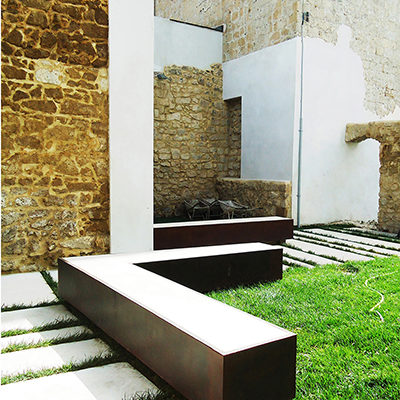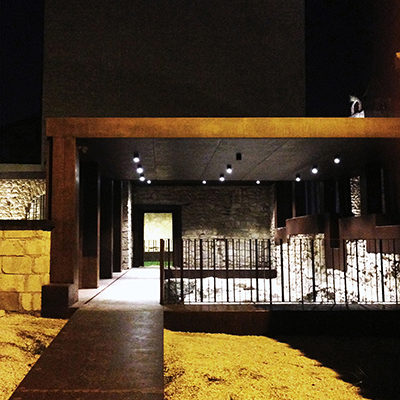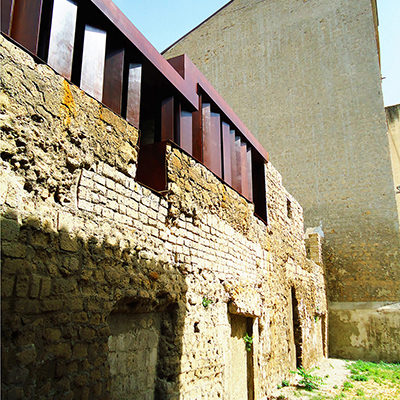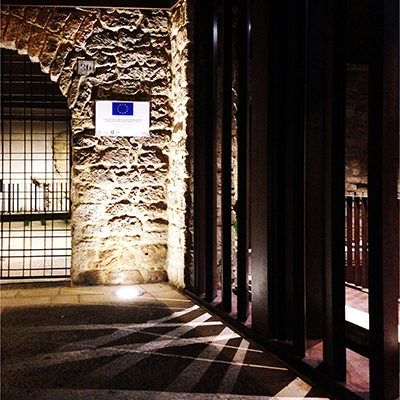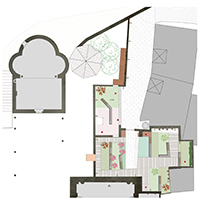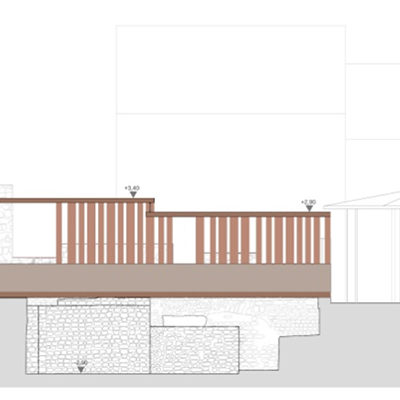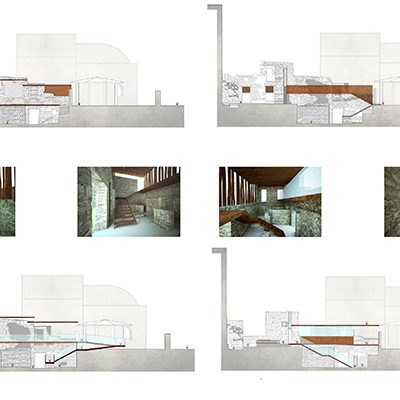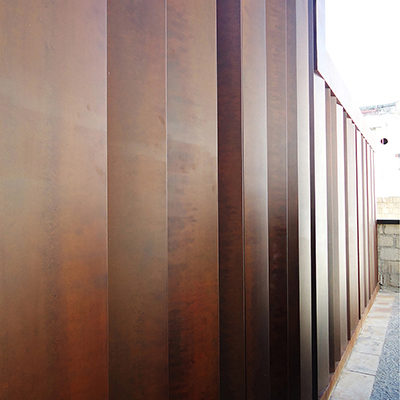- SURFACE present EXTENSION,

PREVALENT CONSERVATION / CONTINUITY: The overall dimensions increase moderately with respect to the pre-existing surface.
- VOLUME present EXTENSION,

PREVALENT CONSERVATION / CONTINUITY: The overall dimensions increase moderately with respect to the pre-existing volume.
DESCRIPTION:
The general and unitary objective of these interventions was the construction of a newly conceived “urban archaeological park”, able to overcome the logic of the fence, gradually involving the historic urban areas of Cimitile, until it may coincide with the entire center of the oldest plant of the town. In this sense, it is possible to interpret the central historic areas of Cimitile as an urban archaeological park, in which two cities coexist, “the city of the basilicas”, to be brought back to light and to be enhanced, and the core of the historical Cimitile, yet currently living, with its inhabitants and its activities, with its prospective of economic and cultural rebirth.
The park of the basilicas in Cimitile may be able to assume in this way considerable territorial relevance and be connected to other presences and specificities traceable in the Nola area, from the Castelcicala hill to the Roman amphitheaters in Nola, to the Early Christian architecture of the Caves of S. Michele Avella, just to provide a few examples.
In the first place, a “program of integrated interventions, aimed at the recovery of historical urban areas around the basilica complex” has been provided in Cimitile. A program based on a mechanism of enlargement of urban public spaces which, starting from the current historical-archaeological area of the basilicas, involves the places in immediate contact with them in order to, afterwards, by using the grafts to the area, start reasoning about the external viability with some edge areas located along them.

