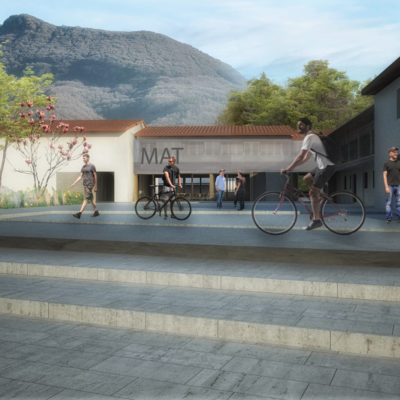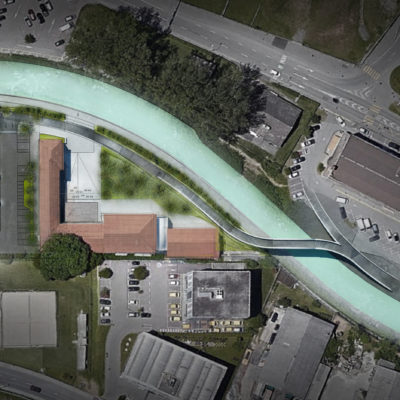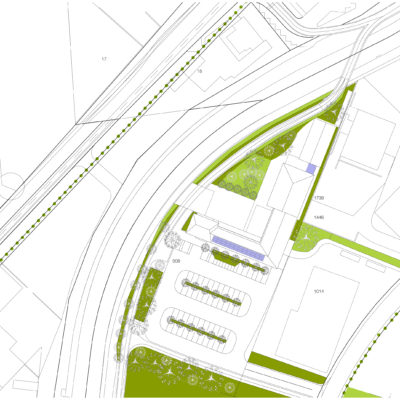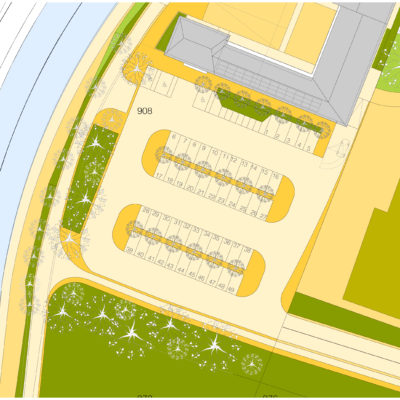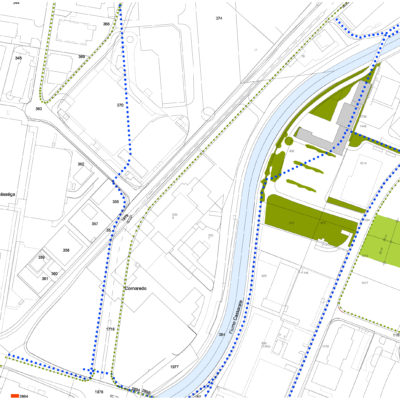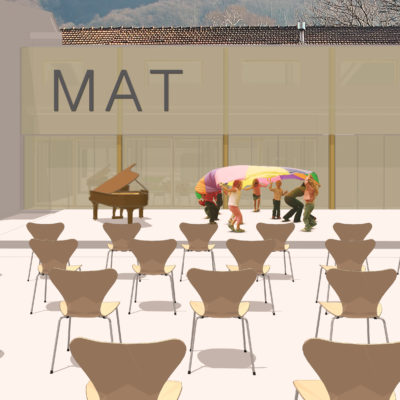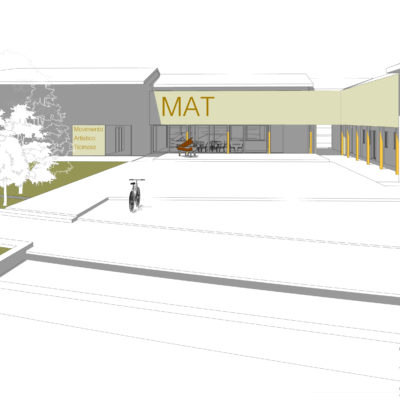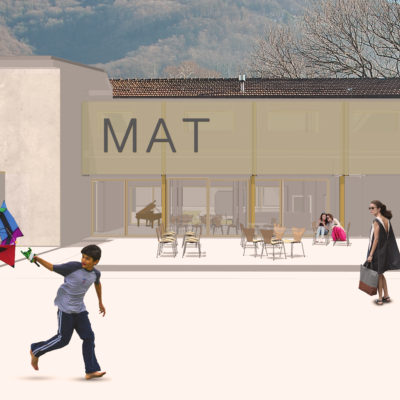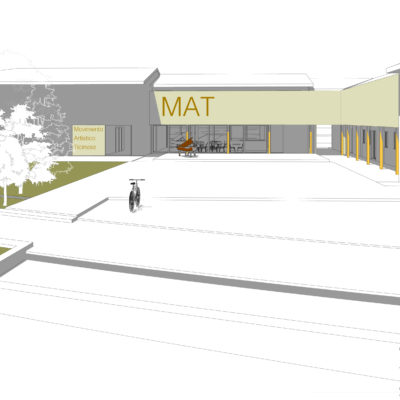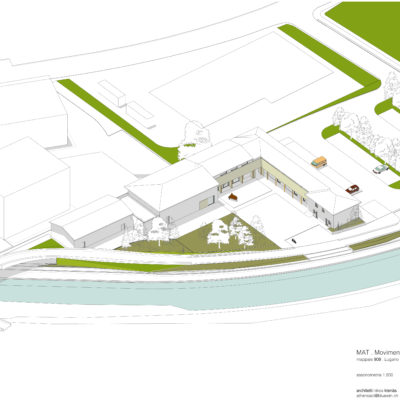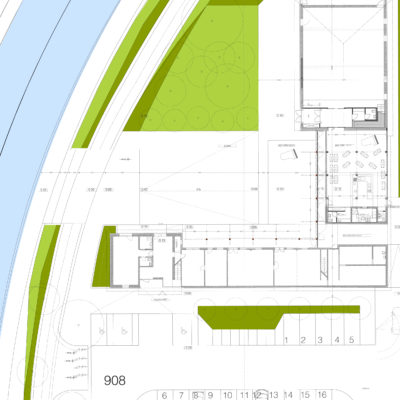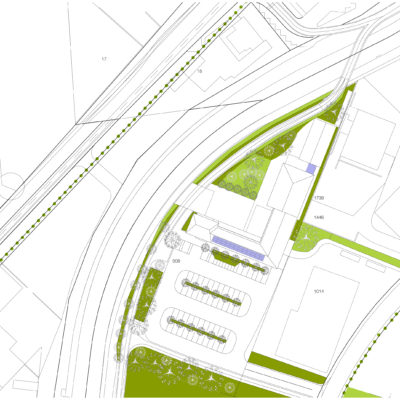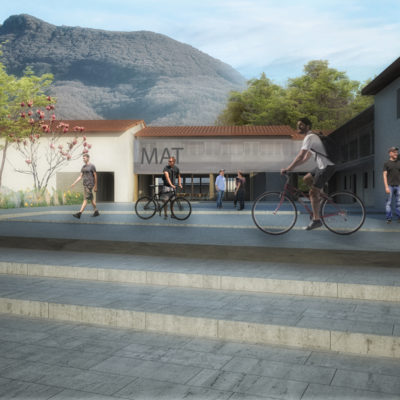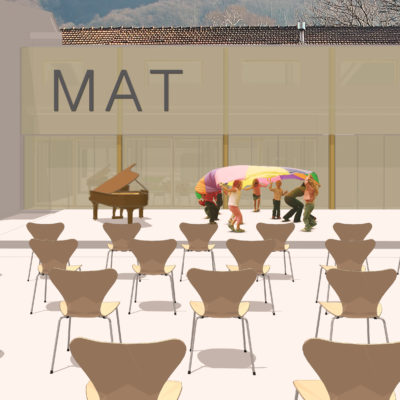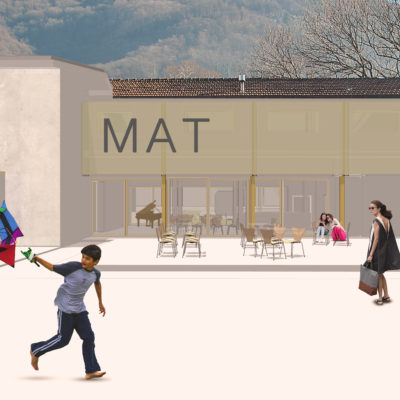PROJECT: Nikos Ktenàs, Simona de Giuli – Artistic Center MAT. An alternative project
LOCATION: Lugano. Switzerland
YEAR: 2018
ARCHITECT / FIRM: Nikos Ktenàs
Simona de Giuli
BUYER: MAT. Artistic Centre
SURFACE: 3.000 sqm
PRICE: € 800.000
DESCRIPTION:
A square on the river...
The objective of our proposal is to deliver the structure of the MAT to the city of Lugano: Until now, the school was exclusively linked to the artistic training of its students, you go only to attend courses, the new project on the contrary wants to open to all citizens and, taking the suggestion proposed by the new NQC master plan of a new square on the river, wants to create a space that can not only dialogue with the nature of the place, as suggested by the district plan, but that can also host various events not only related to artistic performances, but to all those that a square understood in the sense of the European city can evoke.
The MAT has grown in recent years adapting to an existing condition that precisely because it does not have a defined function, has managed to meet the functional needs of the school. What is certainly missing is a unity of volumes since they were built at different times and with different languages and materials, thus generating a situation of disorder. For this reason it is necessary to return a more appropriate staircase to a public institution that can make it recognizable even beyond the river: a new structure in wire mesh, a sort of porch, around two limits of the new square, hiding the windows of the classrooms, the network will filter the light inside the spaces, but at the same time will preserve the view from the outside, returning only a play of shadows.


