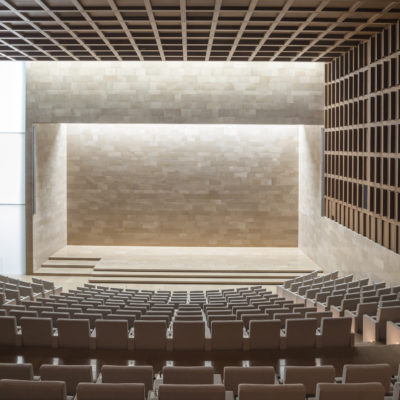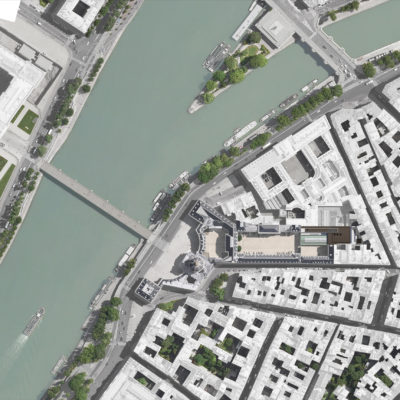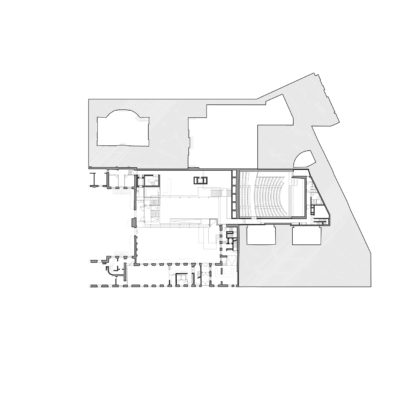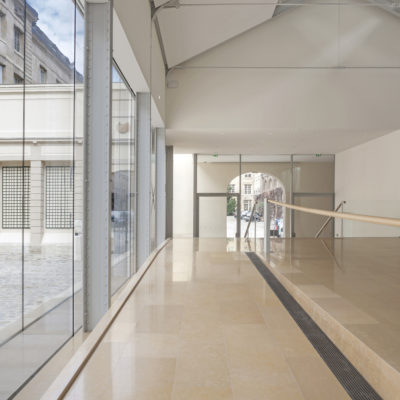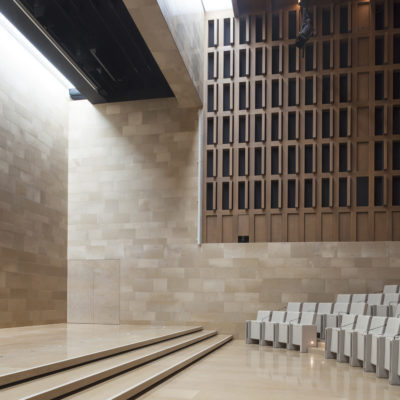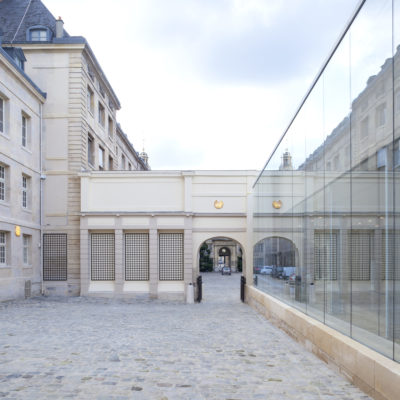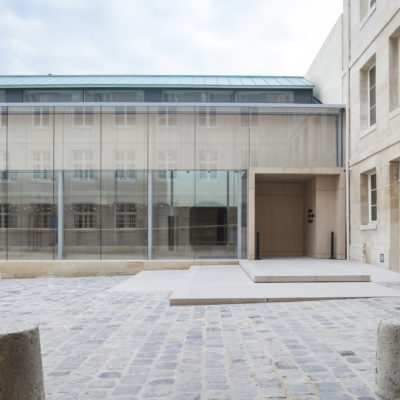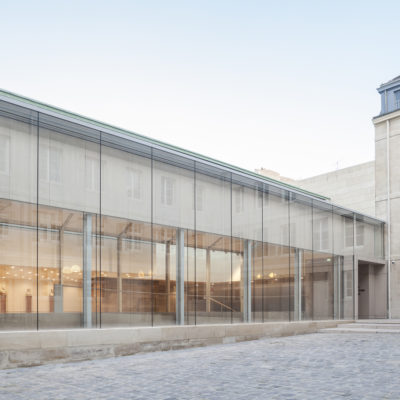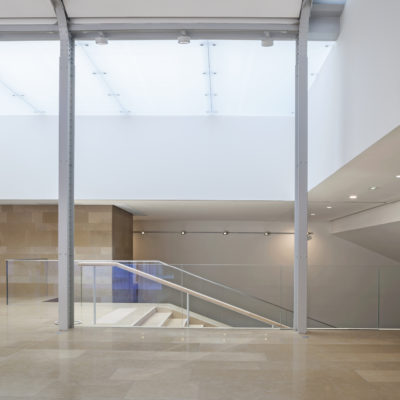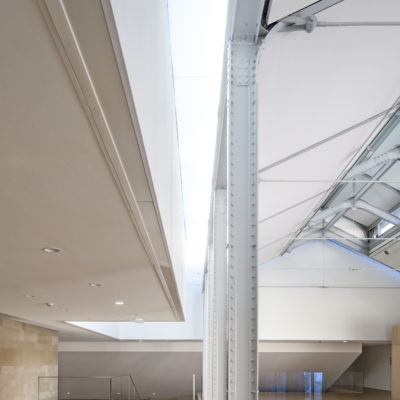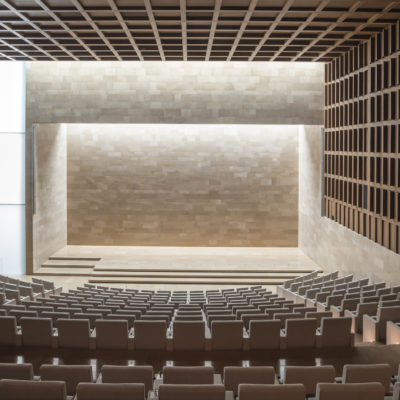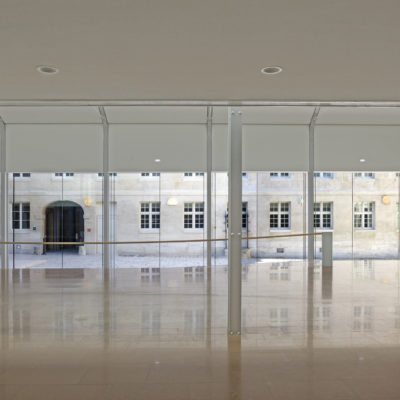- SURFACE present EXTENSION,

BALANCE BETWEEN CONSERVATION AND REPLACEMENT: The overall dimensions are about twice the pre-existing surface.
- VOLUME present EXTENSION,

BALANCE BETWEEN CONSERVATION AND REPLACEMENT: The overall dimensions are about twice the pre-existing volume.
DESCRIPTION:
The needs of configurations required for these activities are miscellaneous.
The set will consist of :
- An auditorium of 350 seats (this gauge desired will be slightly adapted to the physical or archeological constraints of the site) with a platform and fixed tiers with frontal configuration for the following performances :
• seminars
• conferences
• concerts
• digital projections ;
- a large meeting room of 100 seats (refurbishment of the Hugot room) ;
- a large hall for the auditorium helping too the reception of events and exhibitions ;
- meeting rooms for 20 to 30 participants equipped for videoconferencing ;
- a mixed vocation room : large meeting room forming an extension of the hall that occasionally can be used as food court space, type caterer, with its related office ;
- features and necessary technical logistics, governances, simultaneous interpretation, technical administration.
The room type auditorium for 350 persons will be fitted for simultaneous interpretation with cabins, governance and rest room, as well as screening, audio system, recording, etc.
The set will consist too of :
- offices
- annex locals : dressing room and lavatory.
- The reception rooms, the hall of committee’s room and annex locals of this small “centre of conferences” will be prestigious places taking advantage as much as possible of the natural light.



