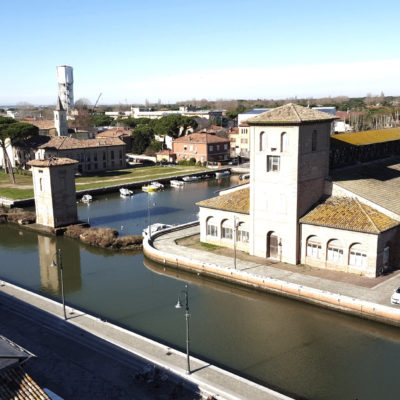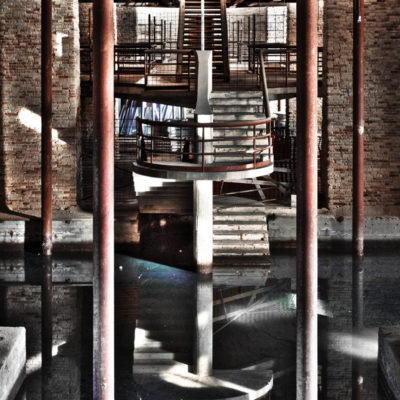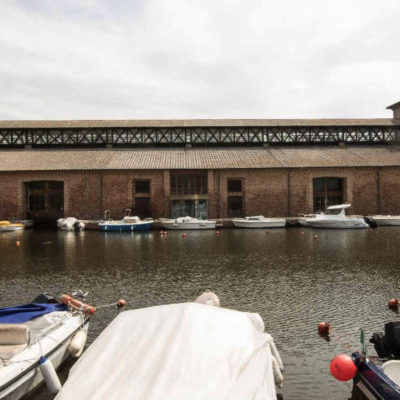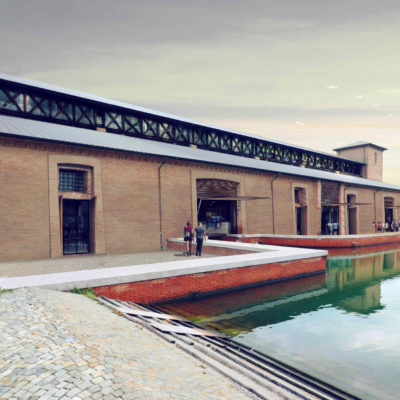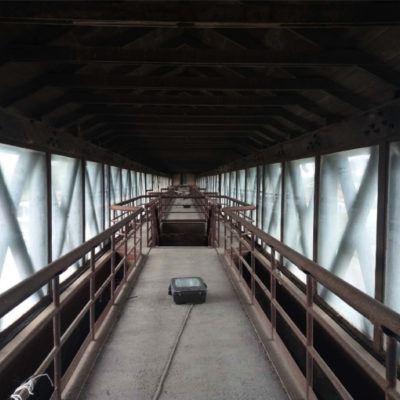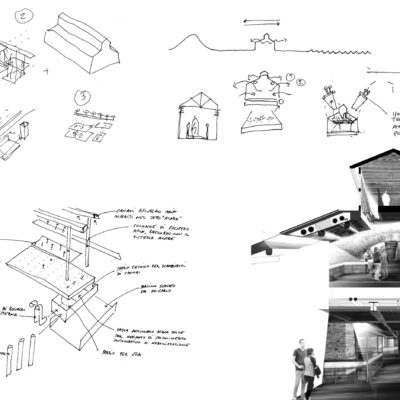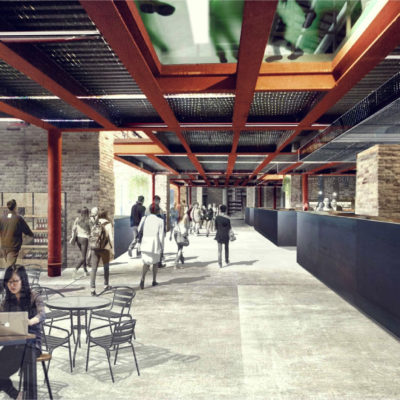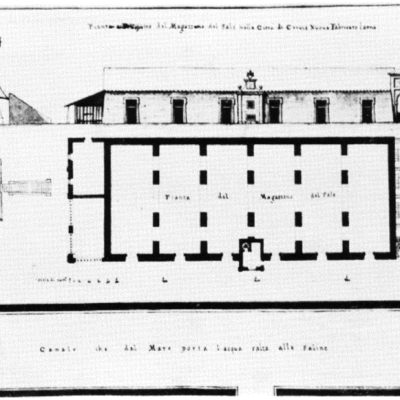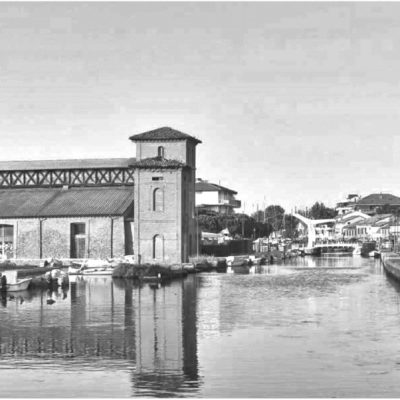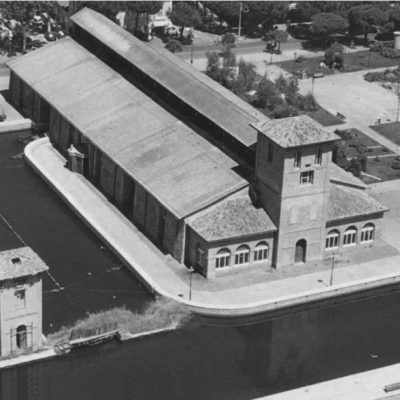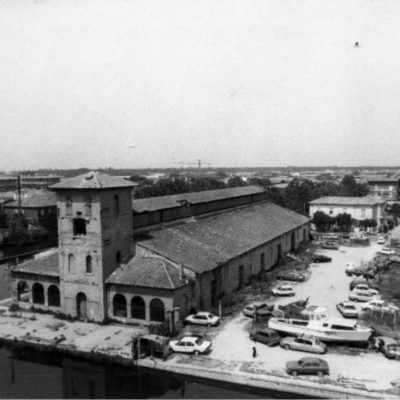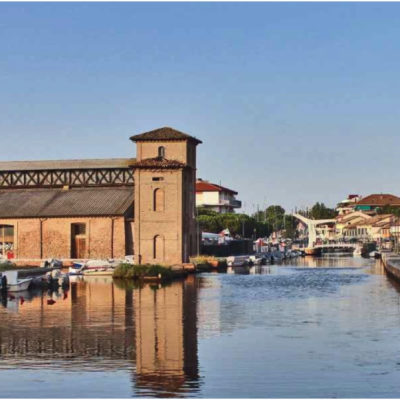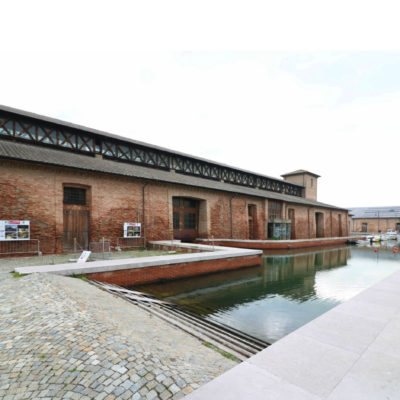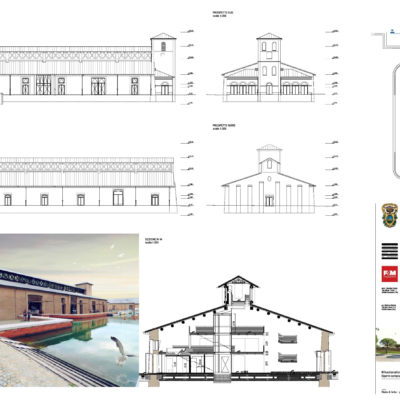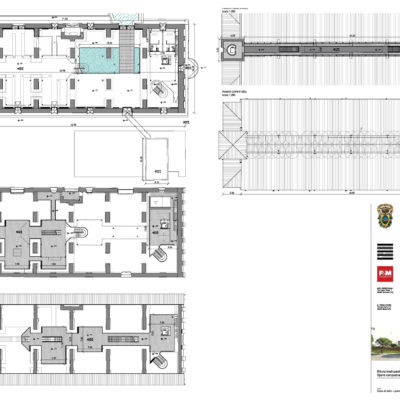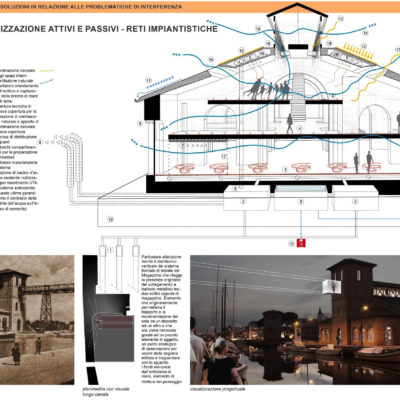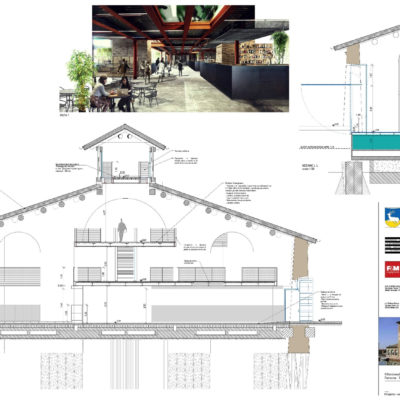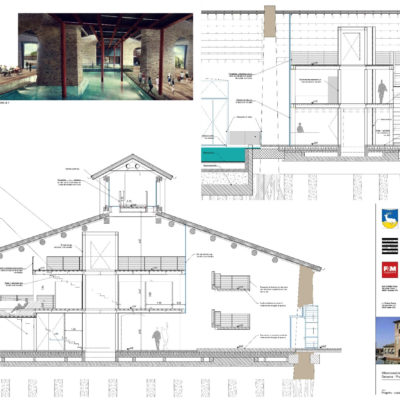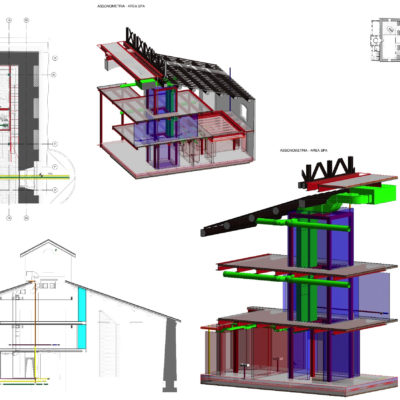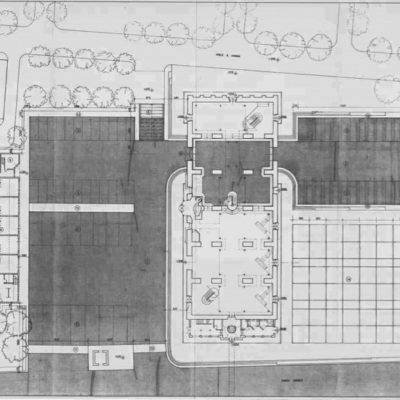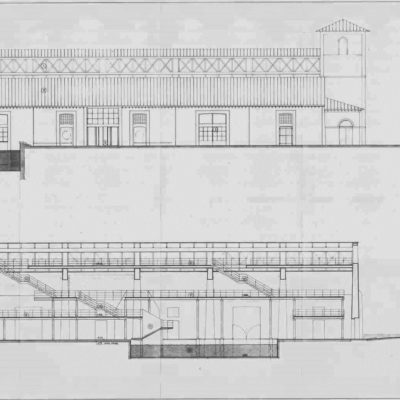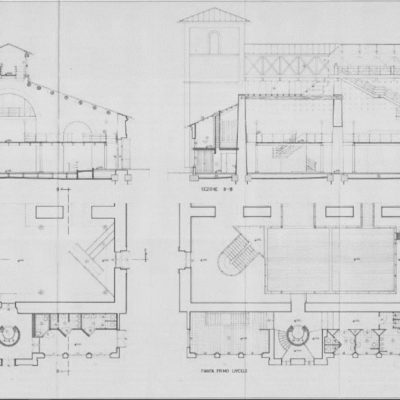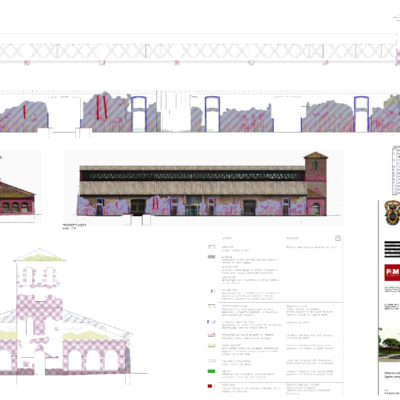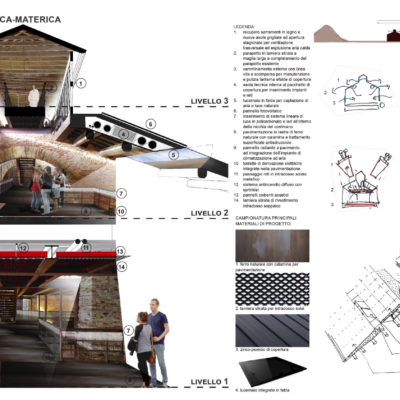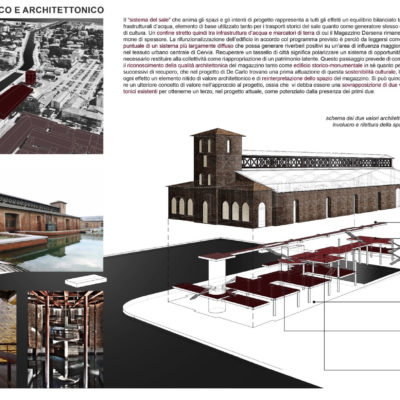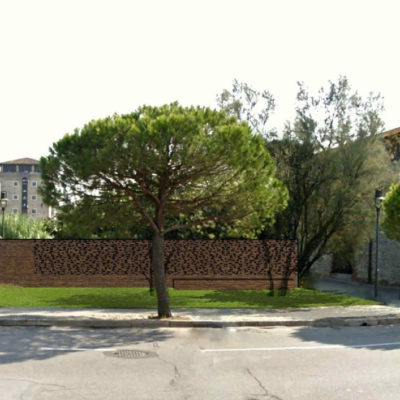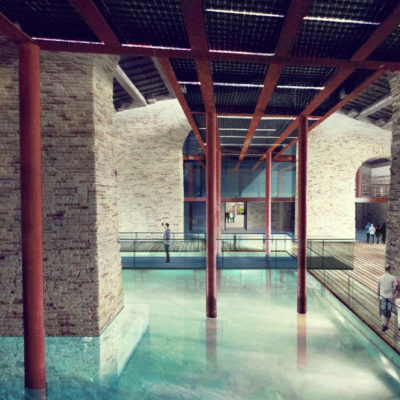PROJECT: Antonio Ravalli – Re-functionalization of Cervia Darsena Salt Warehouse
LOCATION: Cervia
YEAR: 2019
ARCHITECT / FIRM: Antonio Ravalli Architetti
BUYER: Municipality of Cervia
SURFACE: 1.800 sqm
PRICE: € 5.000.000
DESCRIPTION:
The historical reading of the Magazzino del Sale Darsena cannot be separated from a general classification of the inhabited nucleus of Cervia, its location on the territory and its transformation from the urban and economic point of view, in relation to the main source of wealth: salt.
At the beginning of the 18th century, following the foundation of the new Cervia, the need arose to expand the storage capacity of the salt, in addition to the limit of 130,000 quintals provided by the Torre warehouse. In 1711-12 the Magazzino Darsena was built on the right side of the canal port at the behest of the new Treasurer Matteo Conti; the new warehouse could hold up to 100,000 quintals of salt, occupying a space of 66 by 26 meters, with a structure and a morphology almost identical to the twin Warehouse on the other side of the canal. The first reliable testimony of what is described is provided by a "General plan of the new City of Cervia manufactured again by the Rev. Camera Ap.ca located at the shore of the Adriatic Sea according to the state present on 15 November 1711". The layout clearly shows the position and consistency of the Darsena salt warehouse. An engraving preserved in the National Library of France dated 1771 confirms the planimetric consistency of the Darsena Warehouse, consisting of a simple rectangle.
After a little over a century after its foundation, the Darsena warehouse is still substantially unchanged compared to the original consistency: the land register of 1835 preserved in the State Archives of Ravenna, which reproduces and updates the Gregorian Cadastre of 1815 preserved in the State Archive of Rome, does not highlight significant changes to the planimetric plant and the surrounding areas. The only important note is represented by the formation, along the south side of the canal port, of the village of the Sailors. At the beginning of the 1900s, the changing needs of the salt processing and packaging cycle led to the first and significant changes to the warehouses: over time, the need had already arisen to put the two buildings in direct communication. For this reason, a masonry bridge was built with wooden bulkheads on the canal port. Until this time all the sorting of the goods was done manually: the salt collected from spring until mid-September was loaded onto characteristic flat-bottomed boats called burchielle and, through the Porto Canale, was transported to the warehouses, where it could be stored. The unskilled workers (called sactàr) unloaded the boats through the use of sacks and piled them for a first cleaning, which was followed by storage inside the two buildings. The salt was then packaged and loaded onto the ships that were waiting offshore. With the advent of industrialization and the mechanization of production processes, it became increasingly essential to connect the two warehouses.

