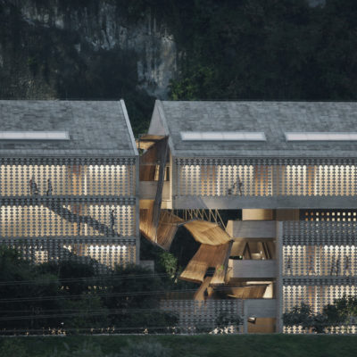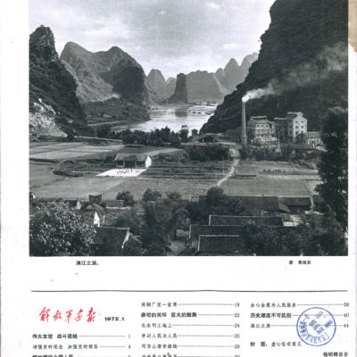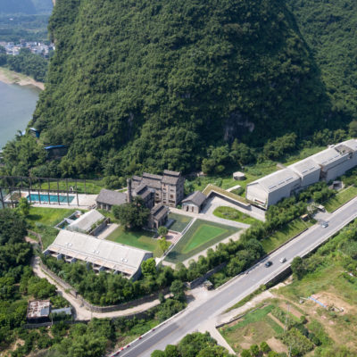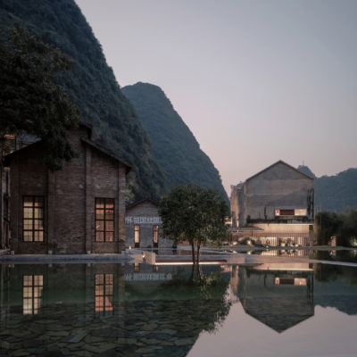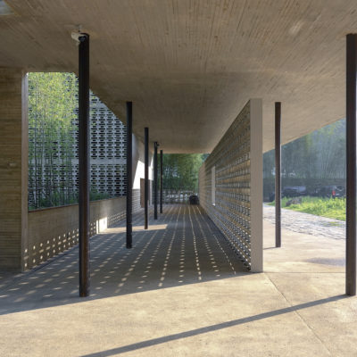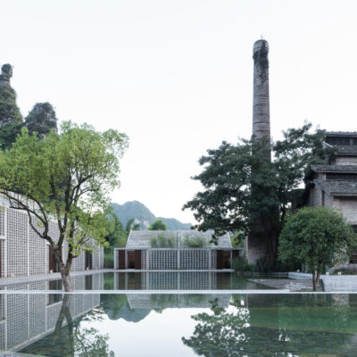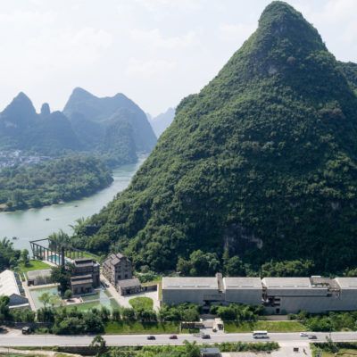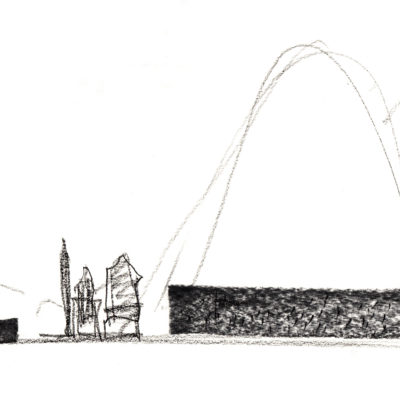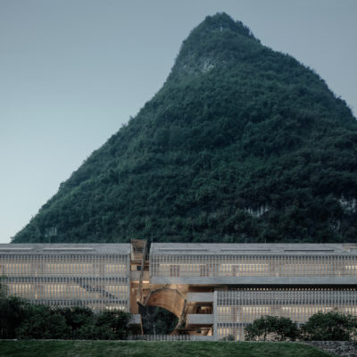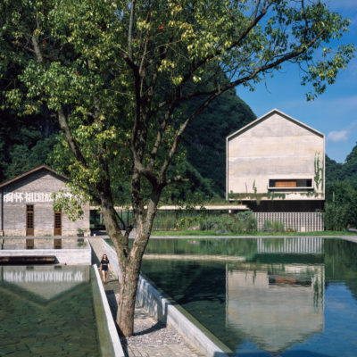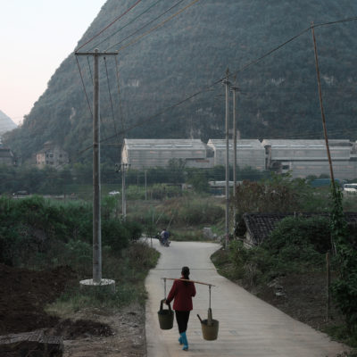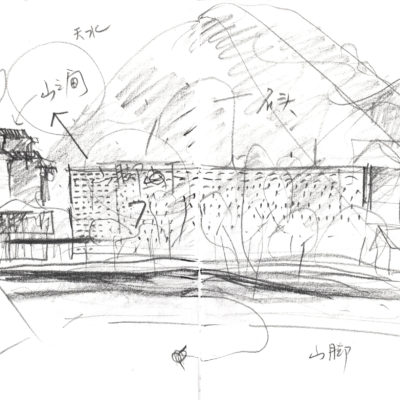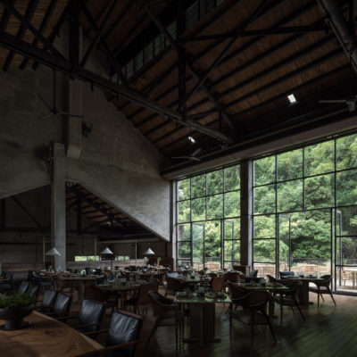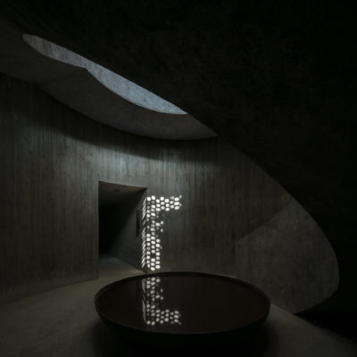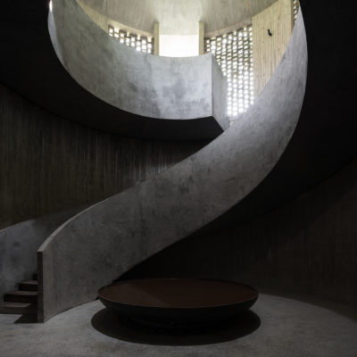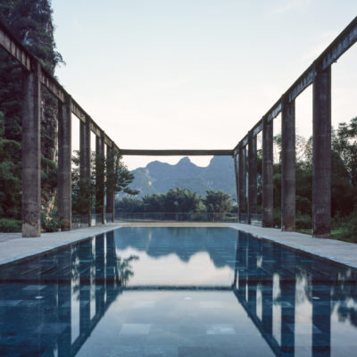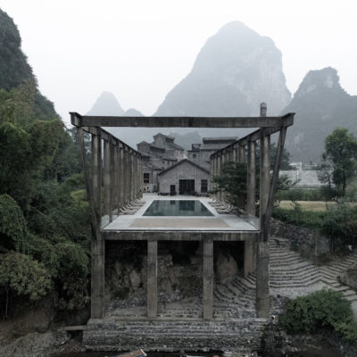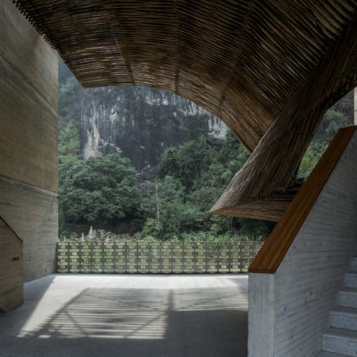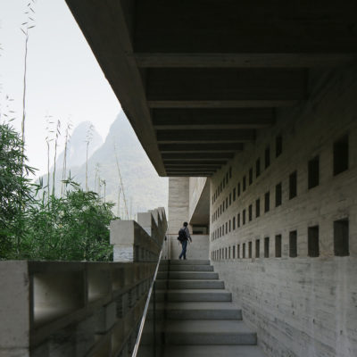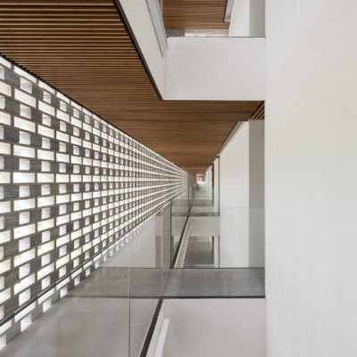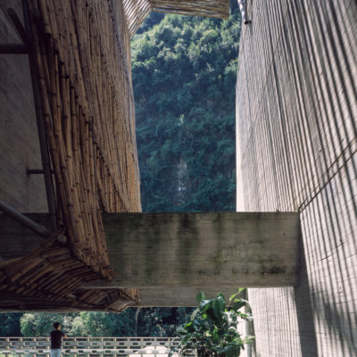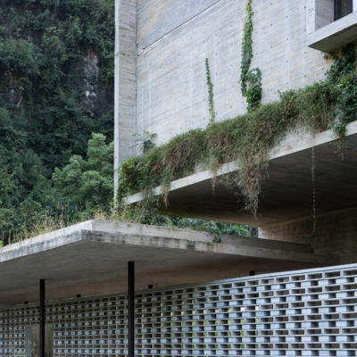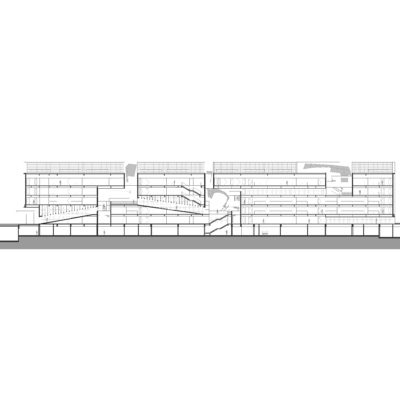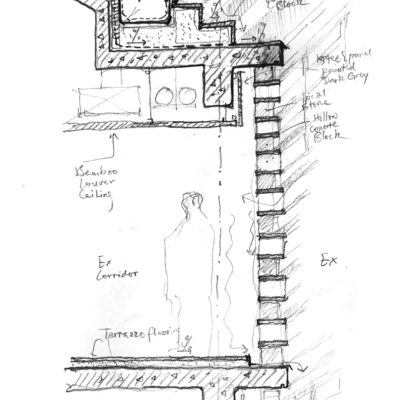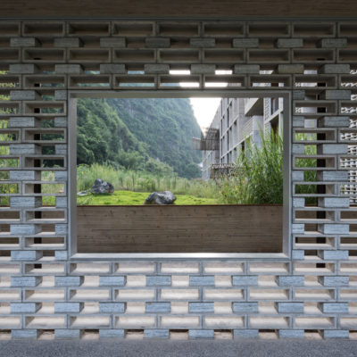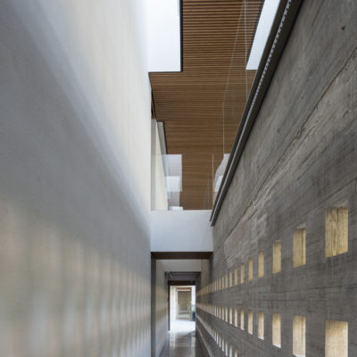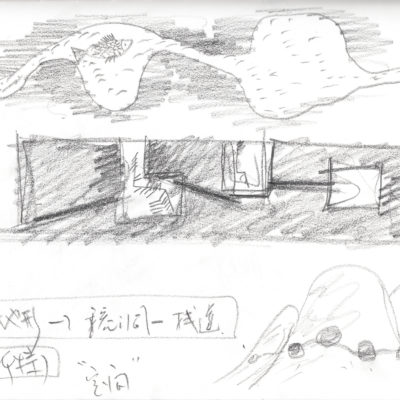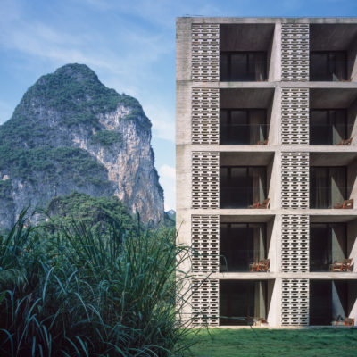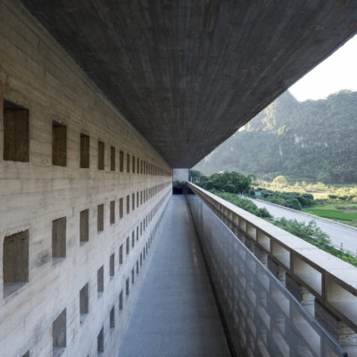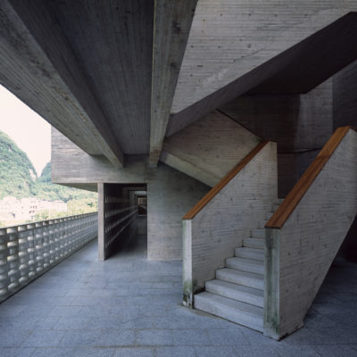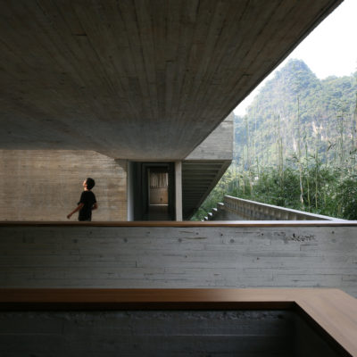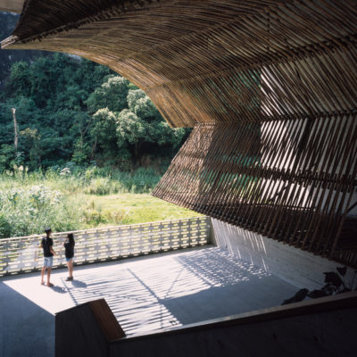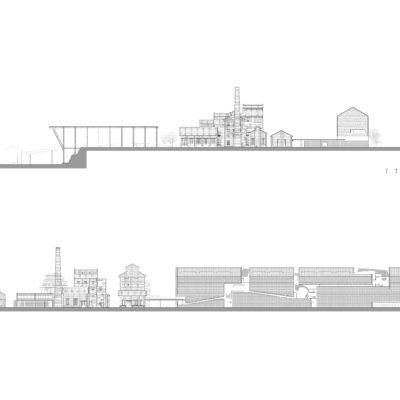PROJECT: Vector Architects – Alila Yangshuo
LOCATION: No.102 Dongling Road, Yangshuo, Guilin, Guangxi, China
YEAR: 2017
ARCHITECT / FIRM: Vector Architects
BUYER: Landmark Tourism Investment Company
SURFACE: 16.000 sqm
PRICE: € 38.550.000
DESCRIPTION:
Alila Yangshuo sits in the picturesque Li River valley of Yangshuo, Guangxi. Surrounded by the region's characteristic karst mountain scenery, an old sugar mill built in 1960s, with an industrial truss used for sugar cane transport, has been beautifully preserved. We envision this industrial heritage to represent the spirit of older generations, guiding the premise of this project. Our main design strategies include the following.
•Old and New
Flanked with the newly-added suite building and villa, the old sugar mill and industrial truss occupy the central part of the hotel complex. The sunken plaza and reflective pond further accentuate the spiritual symbolism and significance of the old structure. Instead of simply copying the old materiality and texture, we seek nuance and a sense of consistency by using more contemporary materials and construction methods while remaining the tinge and masonry structure of the Old. Hollow concrete blocks and wood-formed cast-in-place concrete serves to make the new volume lighter and more transparent visually without disturbing the existing order, while enhancing natural lighting and ventilation. We keep the profile of new building as simple as possible to avoid unnecessary distraction to the old sugar mill caused by overly expressive geometry. Roof slope is consistent with the original one: after the completion of the hotel complex, its profile becomes a cluster of pitched roofs. We hope the New conveys a sophisticated consistency with the Old, while also being a progressive evolution.
•Promenade Experience
We view our site as a garden for guests to wander and ponder in: an old sugar mill, the industrial truss, new volumes, a reflective pond and path define spaces of different kinds. Two circulation systems pass up and through the suite building: one being a completely functional corridor system with the other serving as a free public walkway, connecting three important cave-like node spaces. The public walkway is the extension of the promenade experience on the ground level. Wandering around the resort hotel, guests experience alternating light and dark, and changes of the framed landscape view, distance and elevation.
•Man-made and Natural
The site is surrounded by karst peaks, facing the Li River to the south and a busy road to the north. The horizontality of architecture and verticality of the karst mountains suggest an interaction between the man-made and the natural. Additionally, the public walkway can be regarded as an artificial, geometric version of the pathways and caves carved into the karst mountains since ancient times. The “caves” are carefully located so that they visually connect architectural space with the natural mountain landscape.



