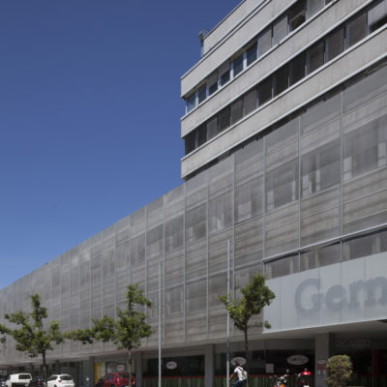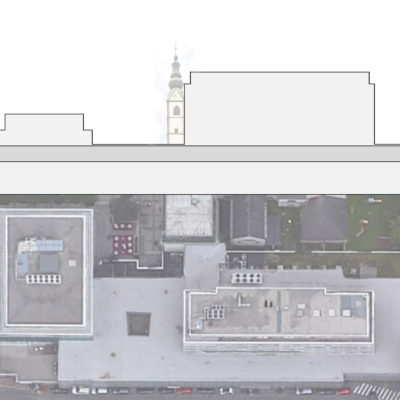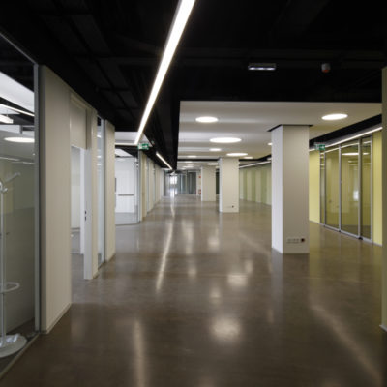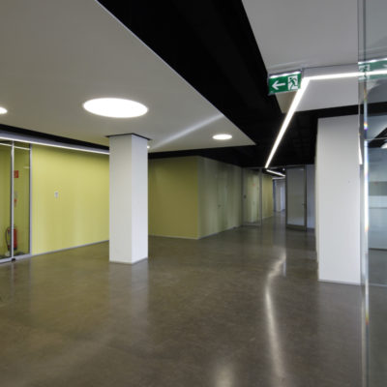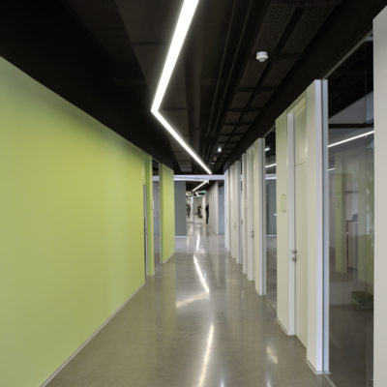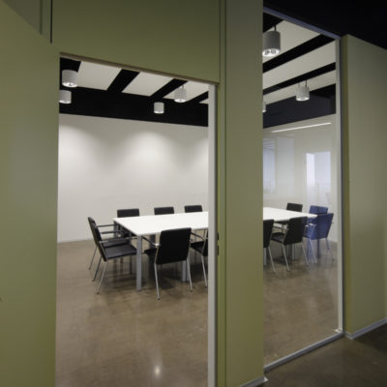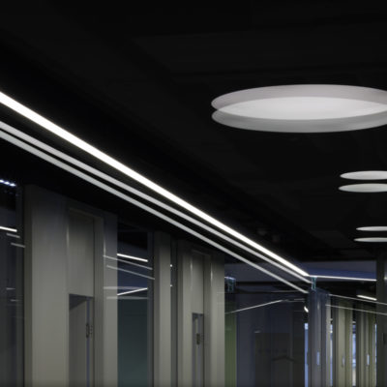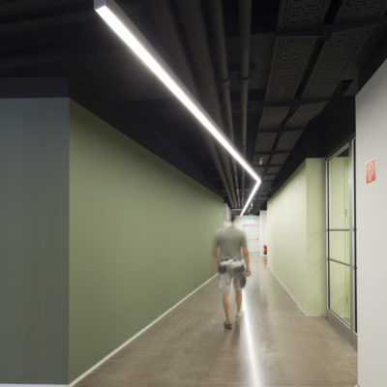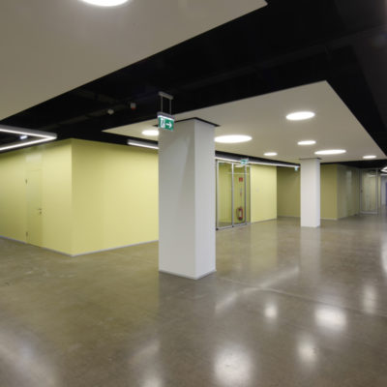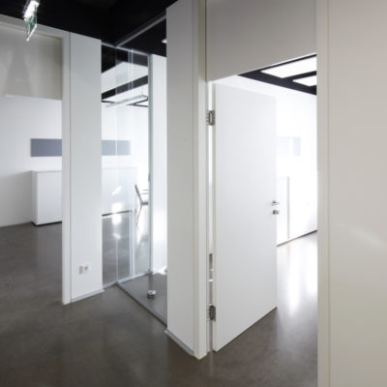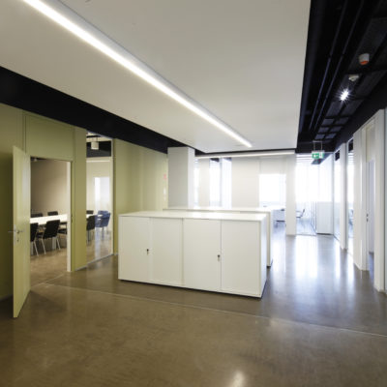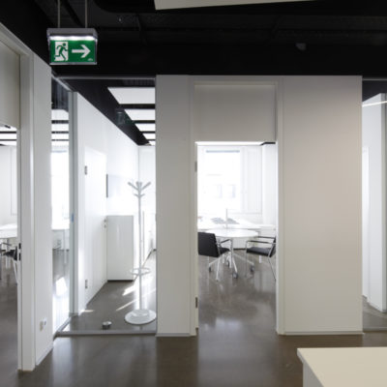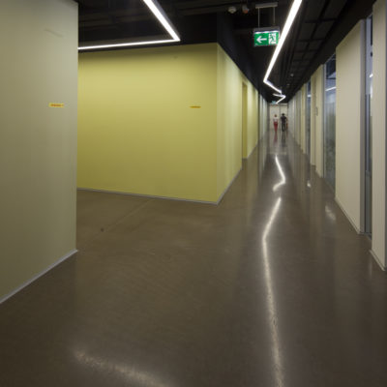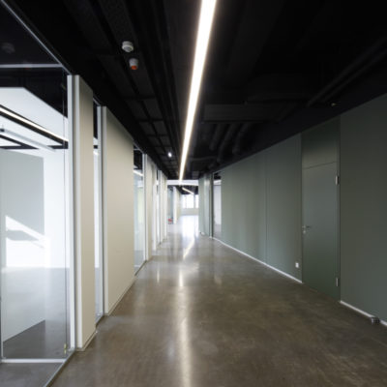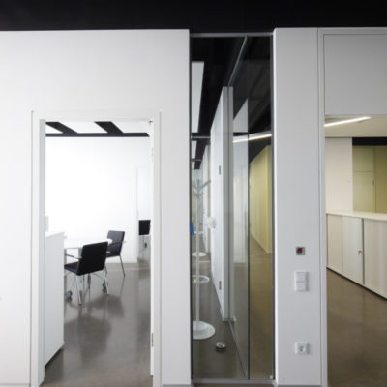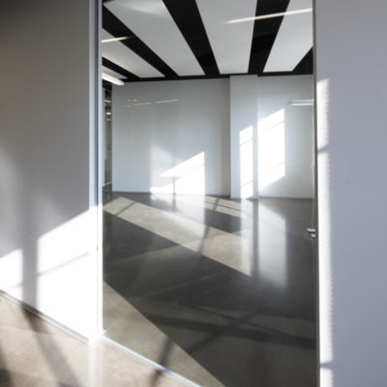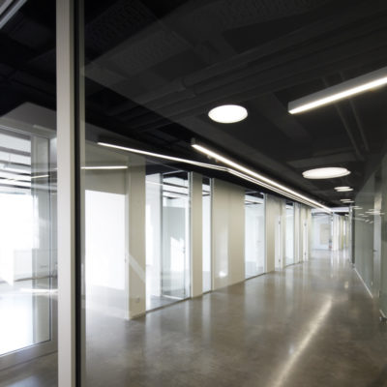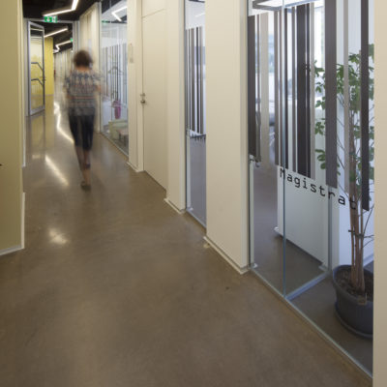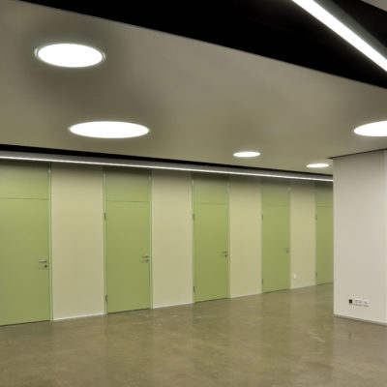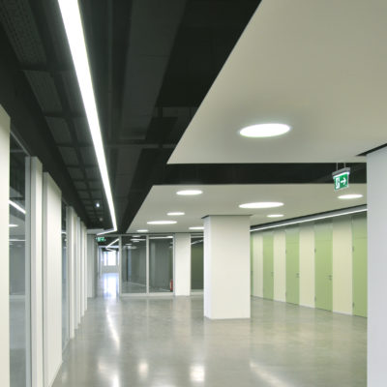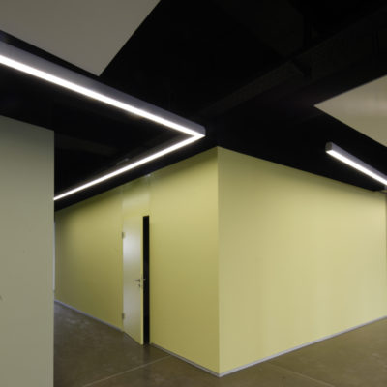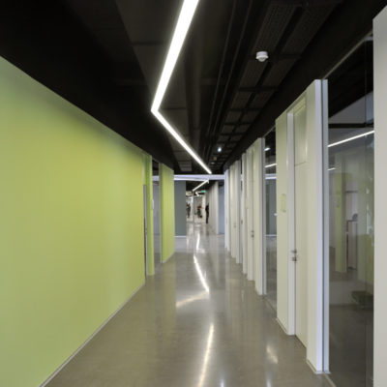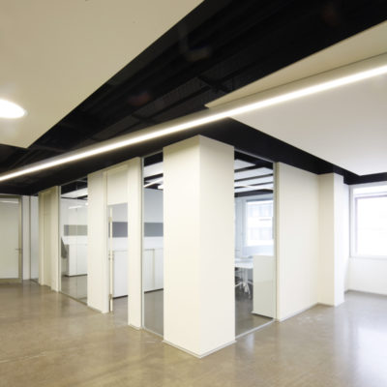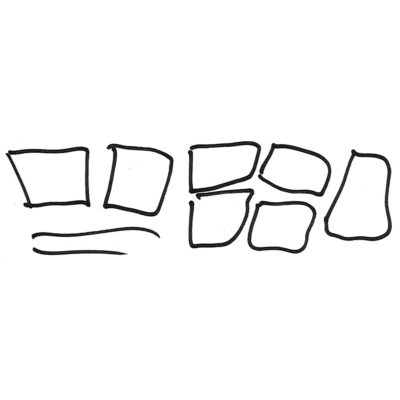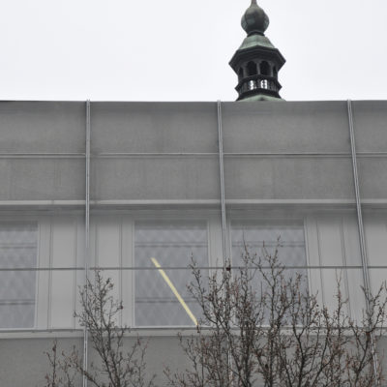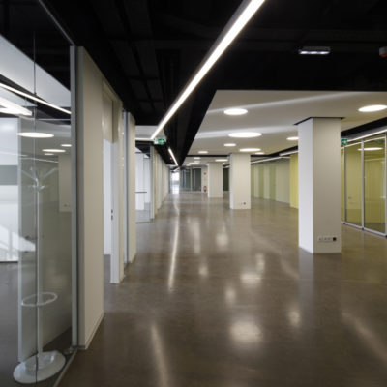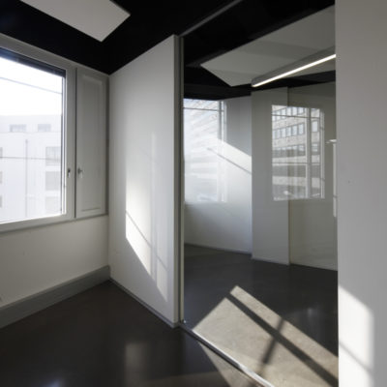PROJECT: Gianluca Frediani – Haus der Technik
LOCATION: Klagenfurt (Carinthia, Austria)
YEAR: 2019
ARCHITECT / FIRM: Frediani-Gasser Architettura ZTgmH
BUYER: Landeshauptstadt Klagenfurt (City of Klagenfurt, public)
SURFACE: 2.500 sqm
PRICE: € 3.750.000
DESCRIPTION:
Complete redevelopment of a shopping center (Gerngross) as the new headquarters for the technical departments of the city of Klagenfurt (Carinthia, Austria). The building is located in the old center of the city, next to the St. Peter and Paul Cathedral (XVI century). It was built in the late 1970s, with a brutalist and together eclectic style, to complete the reconstruction after the Second World War of the hard bombed and almost completely destroyed urban block. The actual shopping centre is composed of a three-storey massive body with a five-storey tower above and two levels of underground parking. The redevelopment covers an entire floor of the complex, which has been emptied and wholly transformed inside. The space hierarchy, with functional blocks and connecting zone, reproduces in a small scale an urban fabric with paths and public areas. Color and transparency have been conceived for an easy orientation of people, also guided by the network of luminous segments hanging from the ceiling. In some places, these lights can be also seen outside from the street. Exposed radiant panels ensure heating/cooling of offices and workspaces with the achievement of passive building standards. A new patio allows efficient cross ventilation and, at the same time, opens glimpses onto the nearby Cathedral. The project was conceived and implemented as the first transformation phase of the old shopping center that the city has been over time acquired. The second phase, with the public entrance and the new gallery to the Cathedral, is currently being designed.

