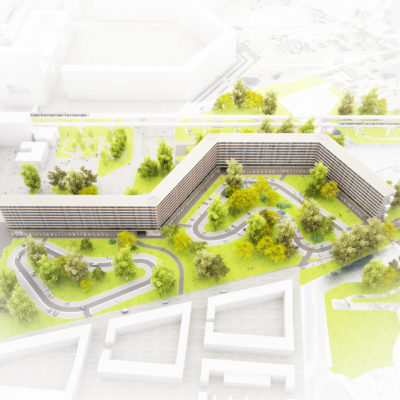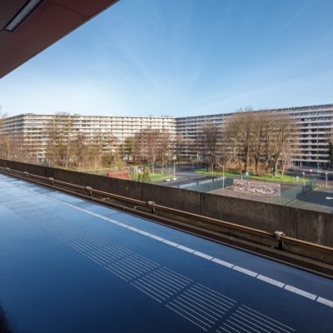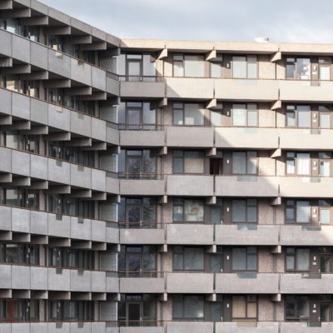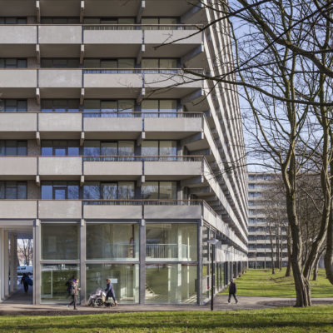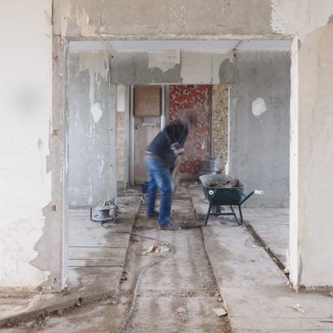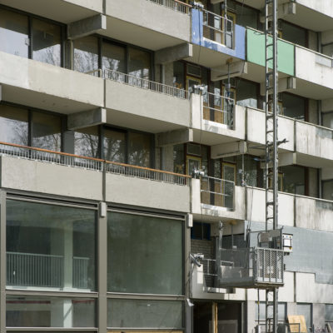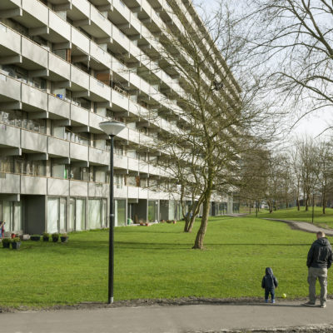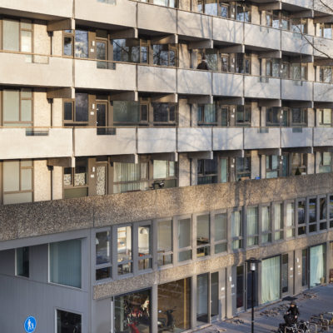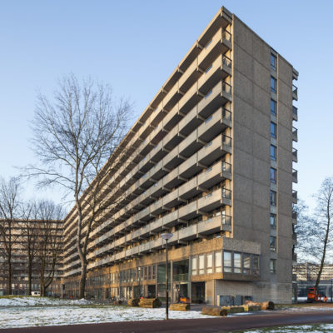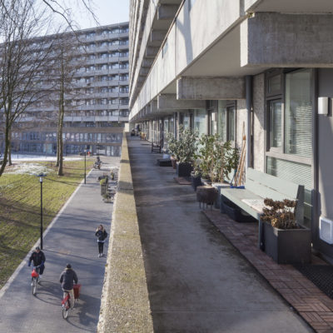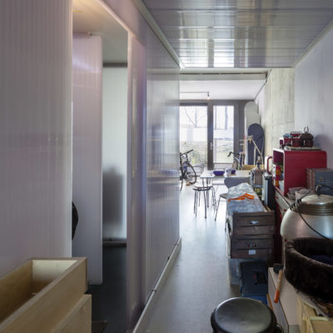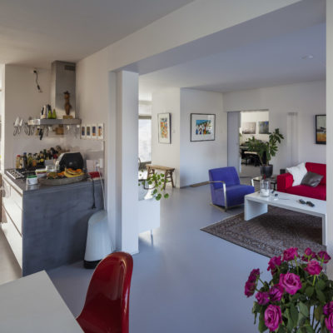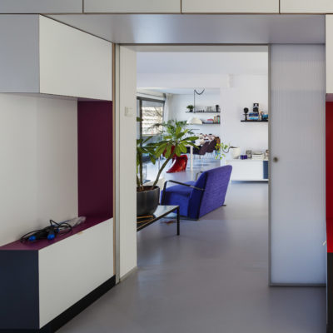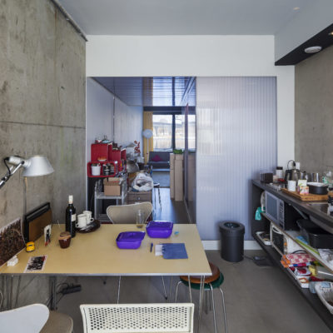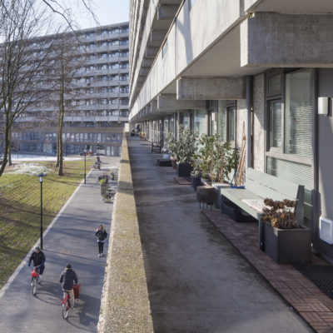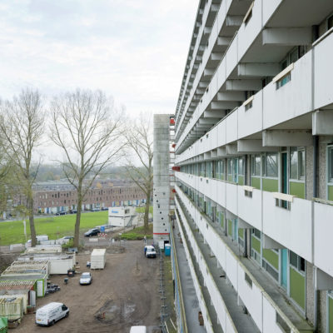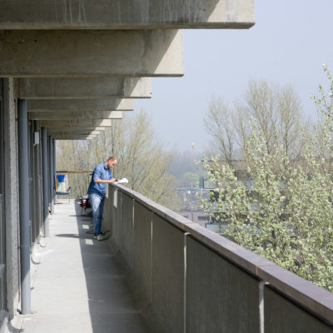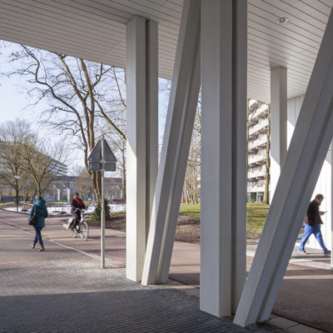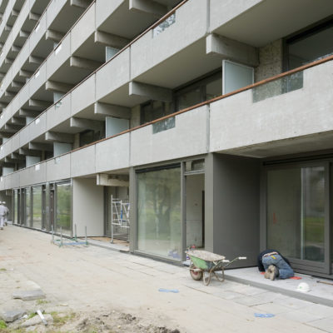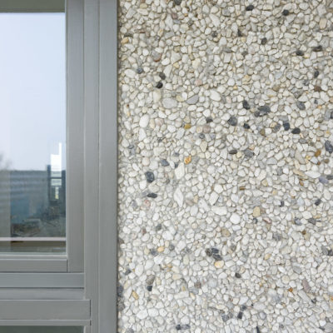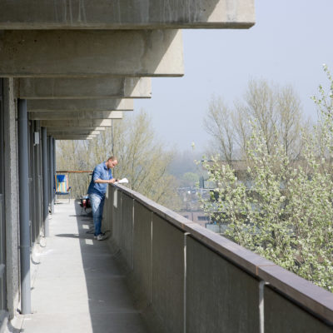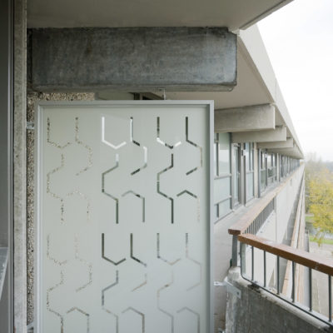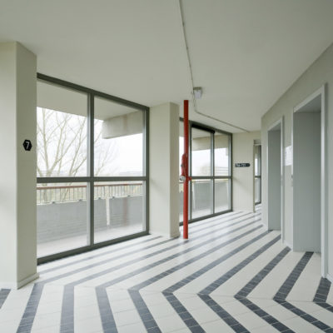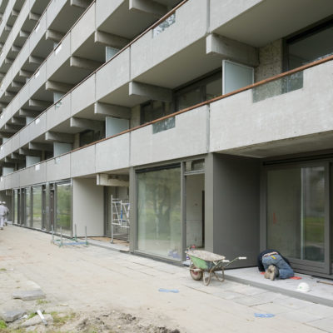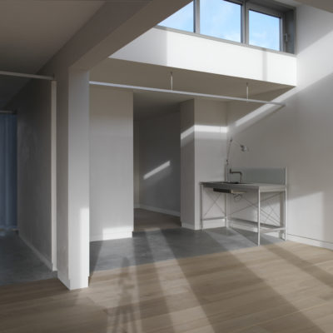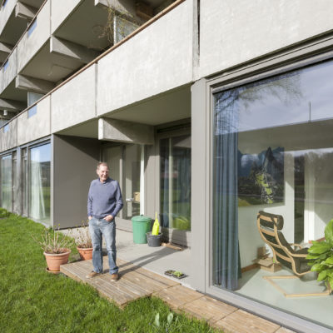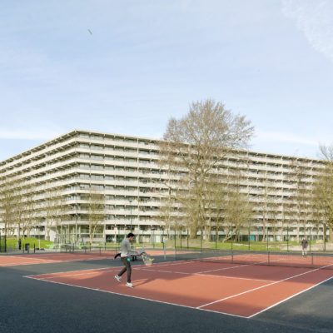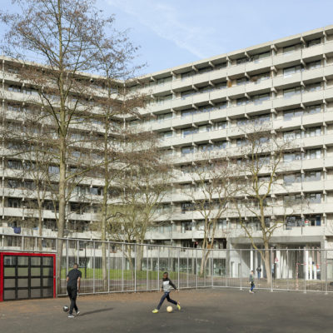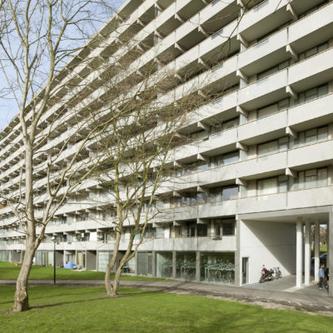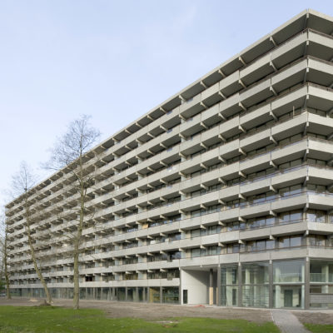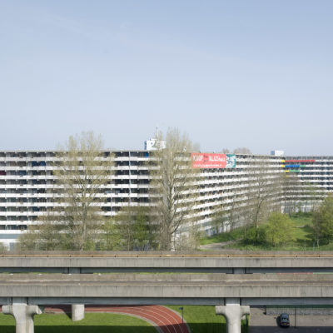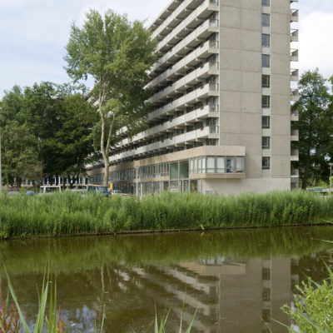PROJECT: NL Architects and XVW architectuur – Residential Revamp of a Modern Monument, Amsterdam Zuidoost
LOCATION: Amsterdam Zuidoost
YEAR: 2012
ARCHITECT / FIRM: NL Architects and XVW architectuur
BUYER: Consortium De Flat: KondorWessels Vastgoed, Hendriks CPO, Vireo Vastgoed, Hollands Licht / Martijn Blom
SURFACE: 65,600 sqm
PRICE: € 10,000,000
DESCRIPTION:
Kleiburg is located in the Bijlmermeer, a CIAM inspired residential expansion of Amsterdam designed in the sixties by Siegfried Nassuth of the city planning department. De Bijlmer was intended as a green, light and spacious alternative for the -at that time- disintegrating inner city. The Bijlmer was designed as a single project. A composition of slabs based on a hexagonal grid. An attempt to create a vertical garden city. Traffic modalities were radically separated; cars on elevated roads and bicycles and pedestrians on ground level. They would no longer share the same space.
Now the area houses about 100,000 people of over 150 nationalities. The Bijlmermeer had a very optimistic start. But soon the enthusiasm for this radical residential area was overshadowed by fear-for-the-unknown. Fed by heavily economized execution, bad publicity, lack of understanding, poor maintenance and the sudden emergence of a new residential dream type -the suburban home- the Bijlmer turned into a slowly disintegrating parallel universe. A renewal operation started in the mid nineties. The characteristic honeycomb slabs were replaced by mostly suburban substance, by ‘normality’. However it was decided to keep the most emblematic area intact -flanking the stunning, for-ever-futuristic elevated subway line. The so-called Bijlmer Museum came into being; a compact refuge for Bijlmer Believers. Kleiburg is the cornerstone of the remaining ensemble.

