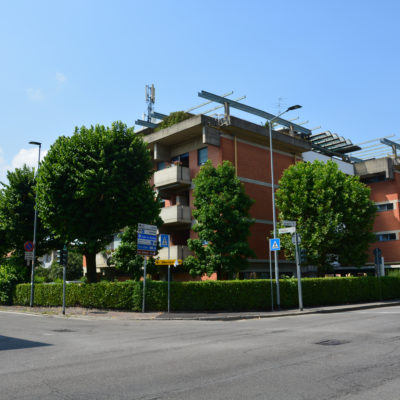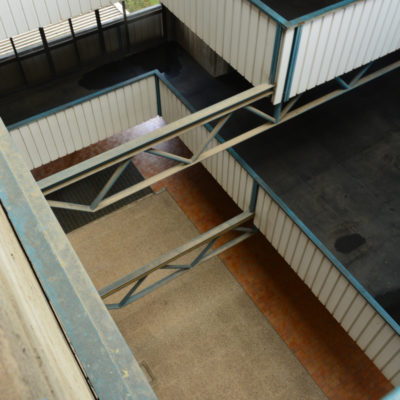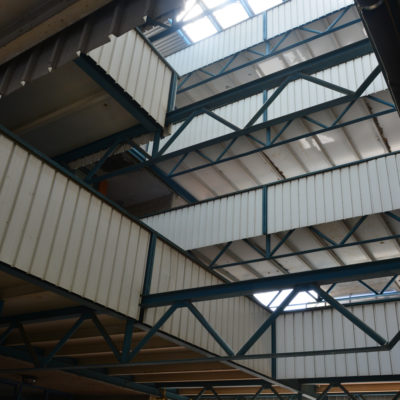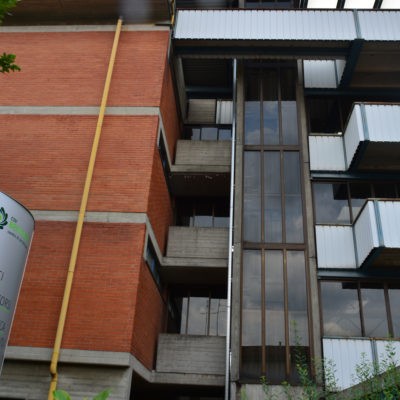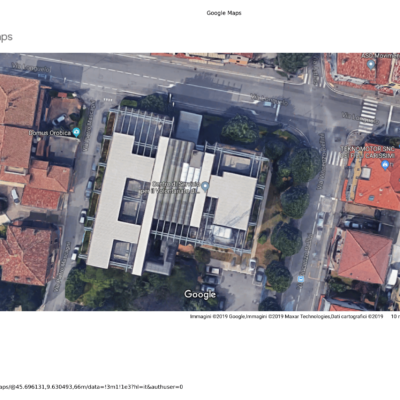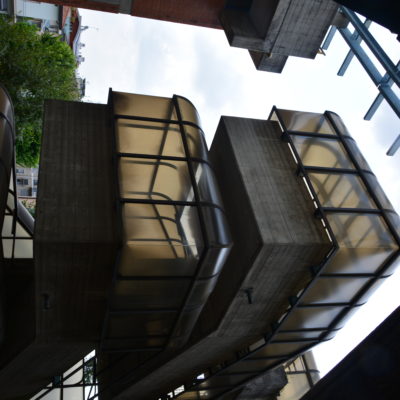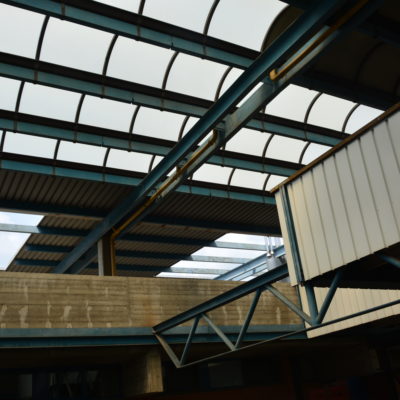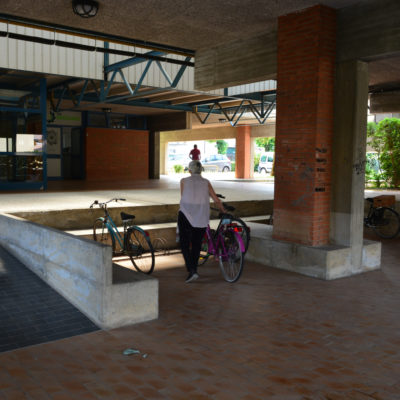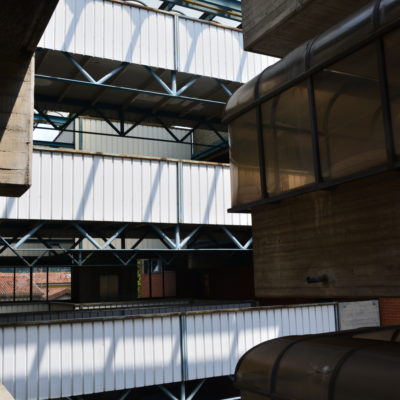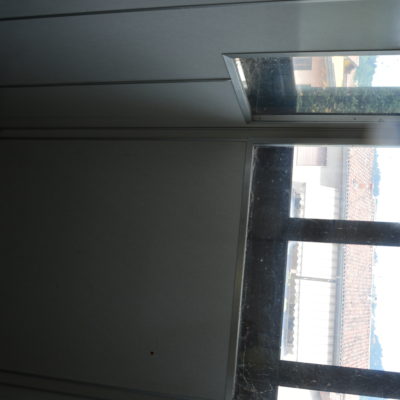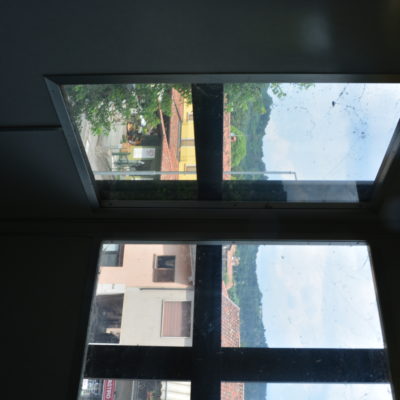PROJECT: Fulvio Valsecchi – Bergamo Housing for Hall
LOCATION: Bergamo
YEAR: 1974
ARCHITECT / FIRM: Arch. Fulvio Valsecchi + studio tecnico della Congregazione della Misericordia Maggiore di Bergamo - MIA
BUYER: Congregazione della Misericordia Maggiore di Bergamo - MIA
SURFACE: 2500 sqm
PRICE: € -
DESCRIPTION:
1. Call for Project
1.1. Interstitial grid
1.1.1. Implementation
- Longuelo Housing for Hall
- Overcoming architectural barriers
- Older and disabled people not only on the ground floor
- Project executed residence for all liquid urbanization intervention
- A civil rejection of the predominant position of the '80s to accommodate the elderly and handicapped on the ground floor. A discriminatory moment in forming an alienated plan for the paralyzed and weak.
- An idea a new thought of architecture
- Participatory architecture
- Property
- Property officials
- Works management
- Neighbourhood Committee
- Participation from below
- Creation of liquid interstitial spaces at height. Squares, sidewalks, hanging gardens belonging to the residence at high altitude
- Formation of disaggregated vertical installations as an alternative to the traditional stairwell
- The castle system serves 15 accommodations per floor instead of two or four
- Update of the intervention
- olfactory products for the blind
- Psychiatric therapies
- Solutions for overcoming mental barriers
- Re-ownership of the property for public use
- The building is already prepared for the use of solar panels
- Thanks to the official architect of the property MIA because without his contribution the building would not have been built
1.1.2. Private intervention public use
1.1.3. Ground floor free public use
1.1.4. Public use of social areas and high altitude pavements
- Spaces for socializing
1.1.5. Elevator also for all mountain bikes for public use
1.1.6. Staircase for public use
1.1.7. Limited land use
1.2. subjects of study: 1.a LAW FOR ARCHITECTURE 2 a SOCIAL HOUSING - b CITY AND ENERGY
1.2.1. Prof. Reggio of the Politecnico di Milano has informed the President of the Republic that this building should be included as a national monument.
1.2.2. A committee of the European Parliament carried out an inspection and the public lift Montalettighe was the subject of study for rules on the use of buildings for people with disabilities.

