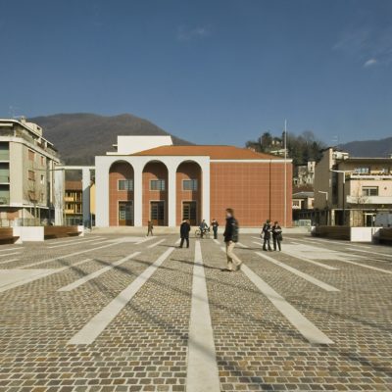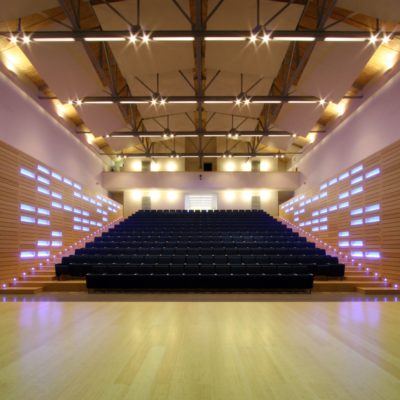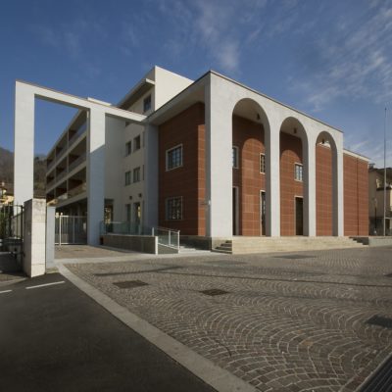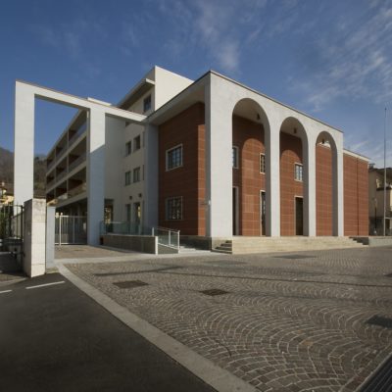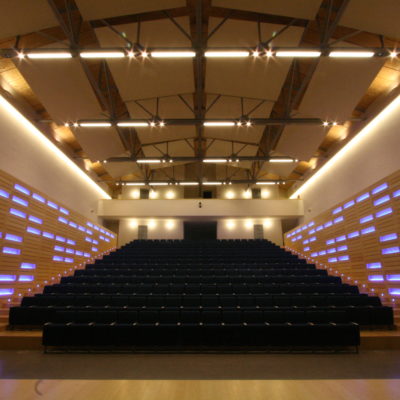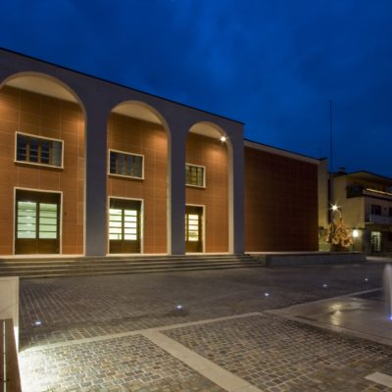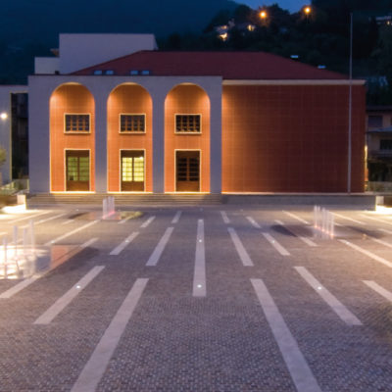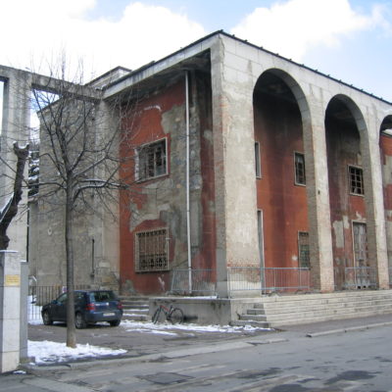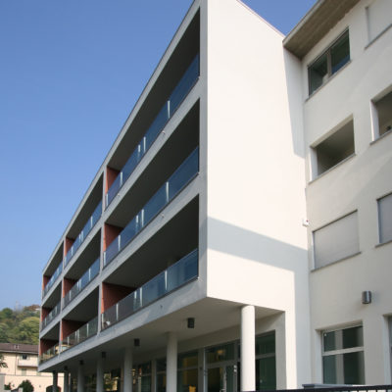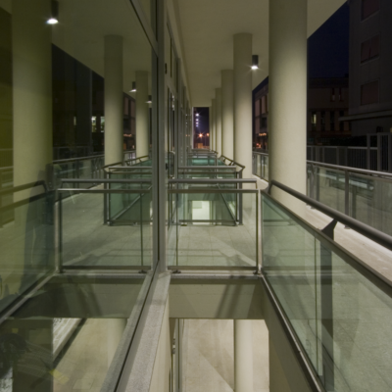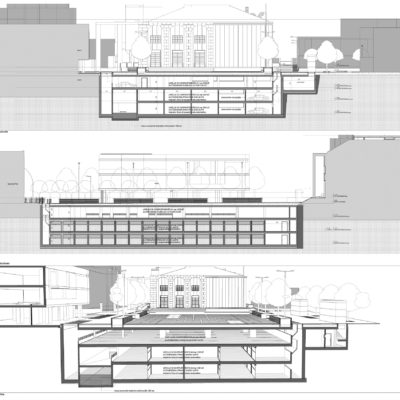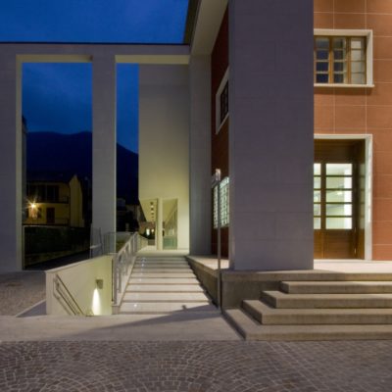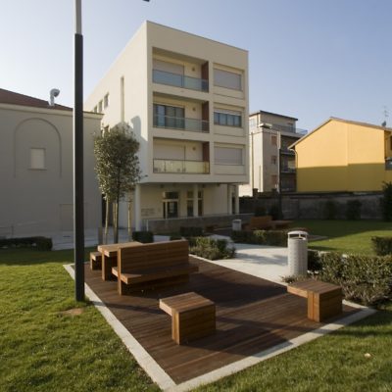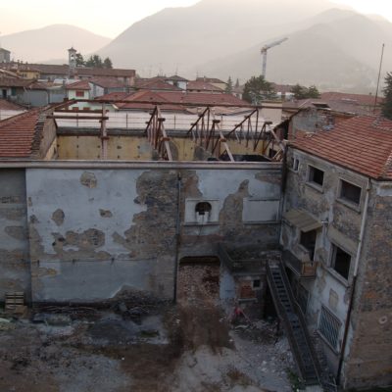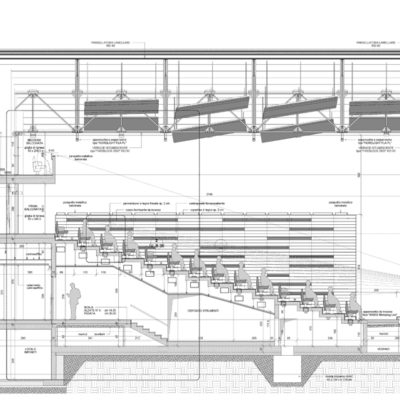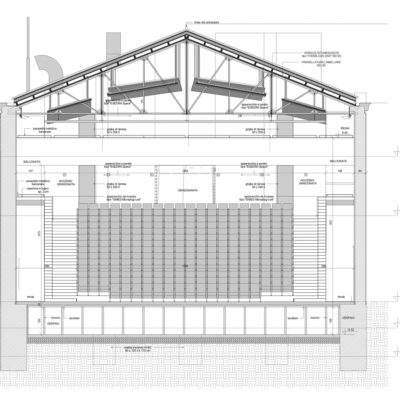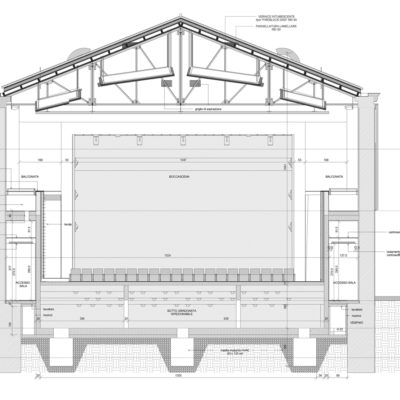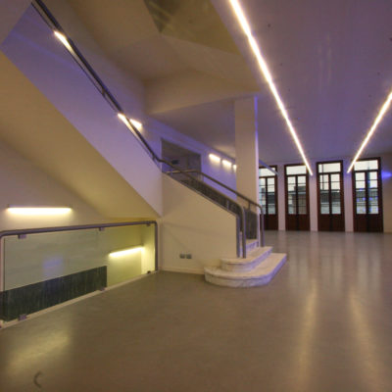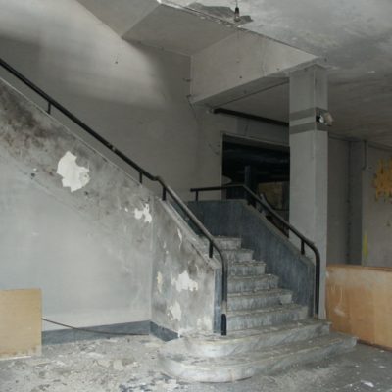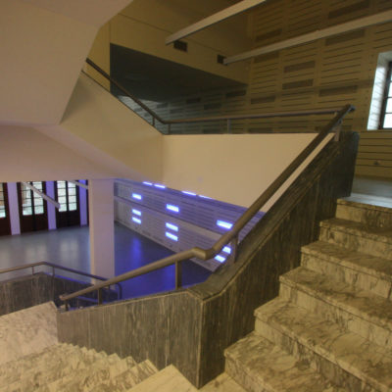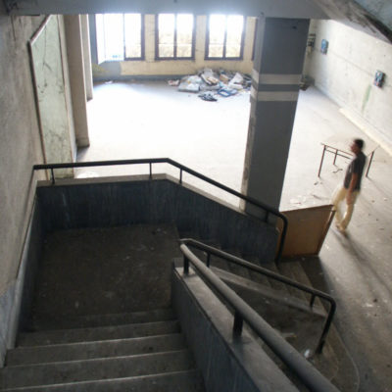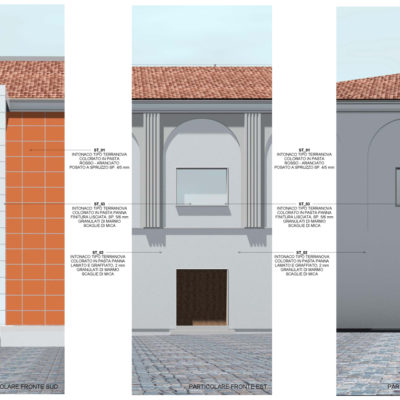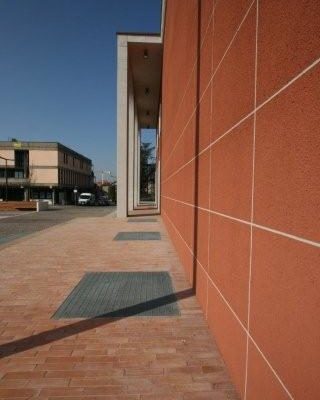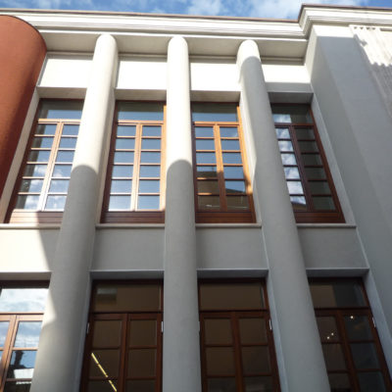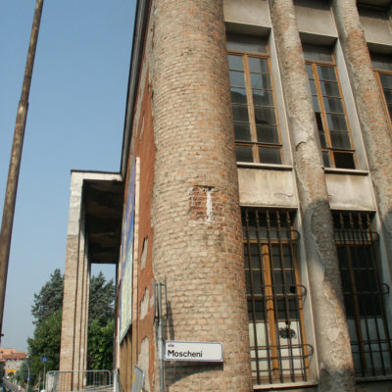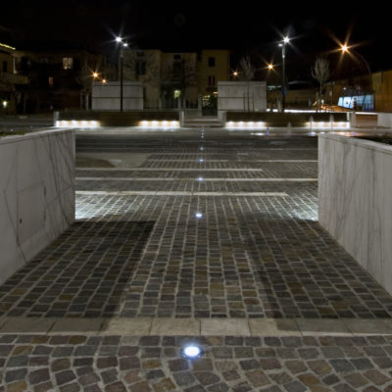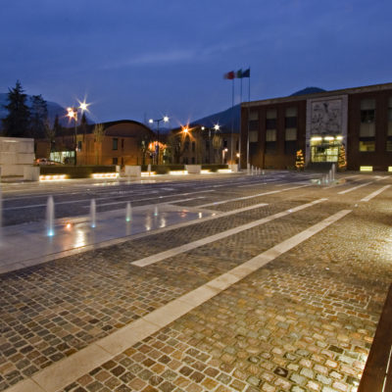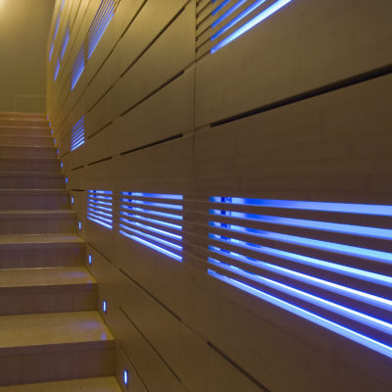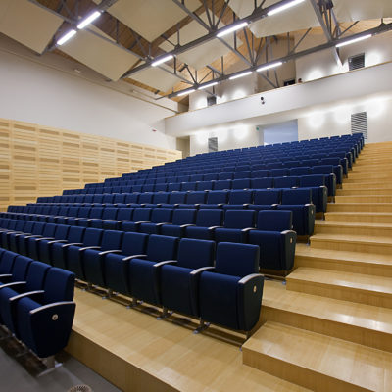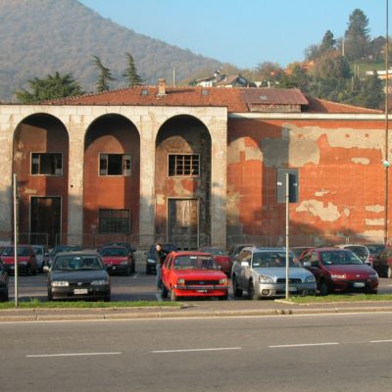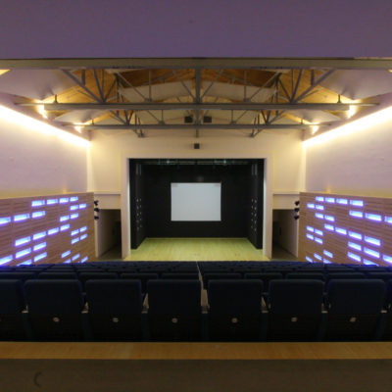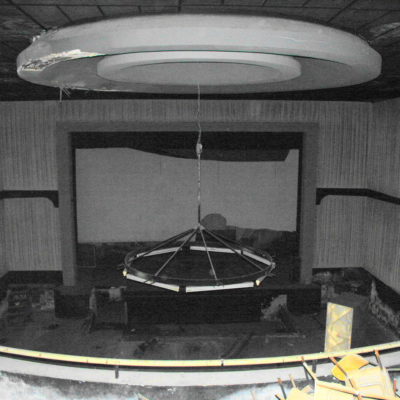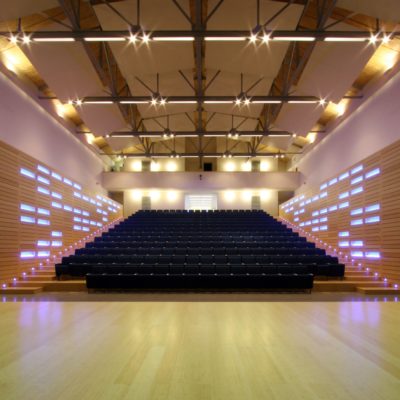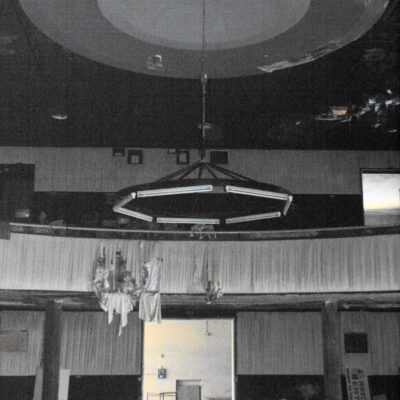PROJECT: Grittiarchitetti – Teatro Modernissimo. Reuse of the former cinema Modernissimo and reform of the urban spaces in the civic centre of Nembro
LOCATION: Piazza della Libertà, Via Moscheni e Via Garibaldi, Nembro (BG), Italy [45°44’37,7’’N -9°45’33,4’’E]
YEAR: 2010
ARCHITECT / FIRM: Arch. Andrea Gritti, Arch. Gianpaolo Gritti, Arch Pietro Gritti
Structures: Ing. Lorenzo Imperato
Plants: P.I. Alessandro Gelain, P.I. Massimiliano Bellini
Acoustic consultant: SI. ENG Studio Associato
BUYER: Private. Gruppo Tironi
SURFACE: Gross surface area of public property 1.562 sqm (Modernissimo) Gross surface area of private property 2.363 sqm
PRICE: € 6.397.308,52
DESCRIPTION:
In 2005, the Municipal Administration decided to reconfigure the civic center of Nembro, reshaping the network of relationships and correspondences which originally united the buildings and the open spaces designed by architect Alziro Bergonzo.
The two buildings, opposed along the short sides of the current Piazza della Libertà, were originally intended to house the Opera Nazionale Balilla and the Casa del Fascio. Later on they became the Modernissimo cinema-theatre, the first one, and the Town Hall, the second one. Between the two, similar in size and proportions, the Modernissimo is the work of greatest architectural interest, for the relations it establishes with the square and with the spaces of the historic center.
The two floors of the Modernissimo occupy the northern front of the square, where the three arches of a monumental portico stand out, designed to evoke some famous scenes of metaphysical painting.
The "grandiose building" conceived by Bergonzo underwent a rapid process of deterioration in the second half of the last century, culminating in its definitive abandonment.
Thus, between 1980 and 2005, various design proposals followed one another, characterized by the idea of demolishing or altering the original architectural structure.
Despite the succession of these proposals, the architectural complex has not been demolished and for this reason it has won a particular form of respect from local public opinion, which has finally resulted in a project of conservation, reuse and redevelopment.
Singularly, the Gritti studio had already won a competition promoted by the municipal administration of Nembro in 1984, with a proposal inspired by the principles of safeguarding historically determined architectural values. Twenty years later that original intuition had the chance to be put into practice.
The time that elapsed between the competition and the final commission was used by the studio to develop a greater awareness of the design theme, by public opinion to convince itself of the cultural values of the spaces designed by Bergonzo, and by the municipal administration to find a private partnership capable of subsidizing the project.
With the recovery of the former cinema and the redevelopment of open spaces, the civic centre of Nembro has created a public space with a strong identity, completely pedestrianized and taken away from the circulation and parking of vehicles.



