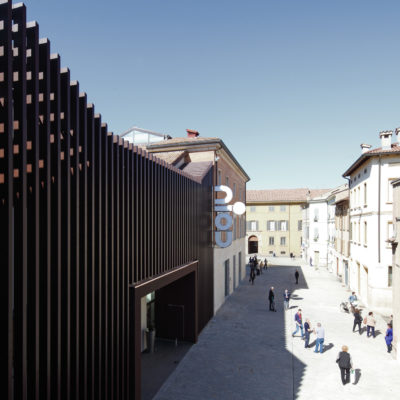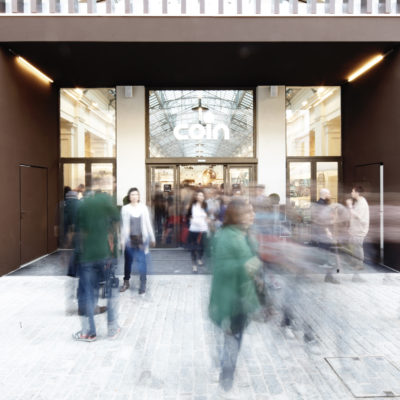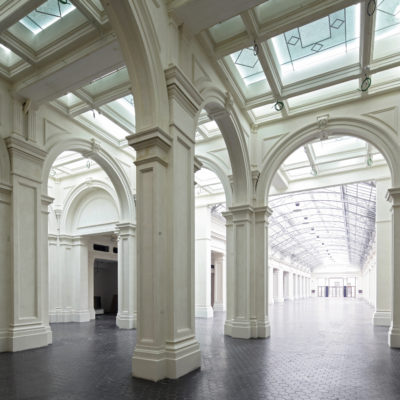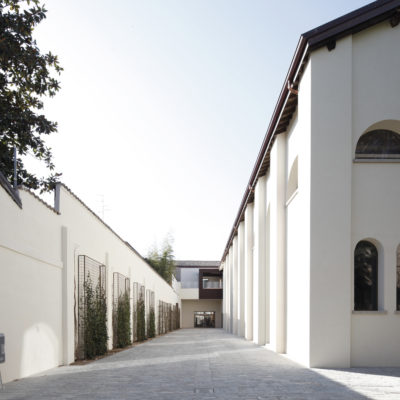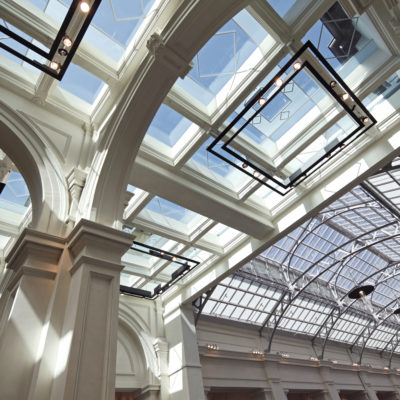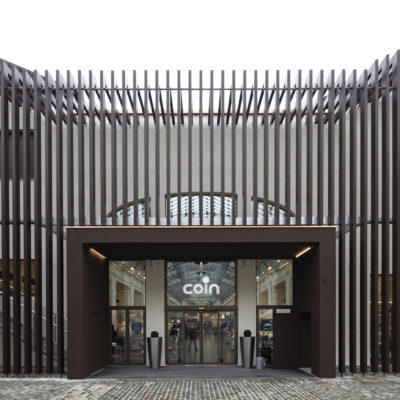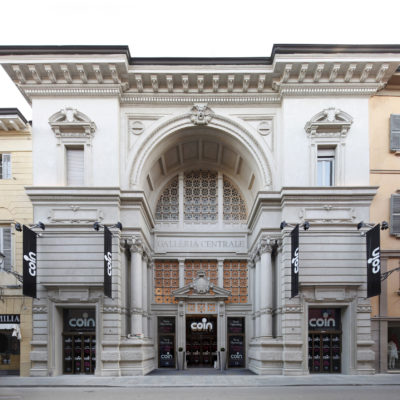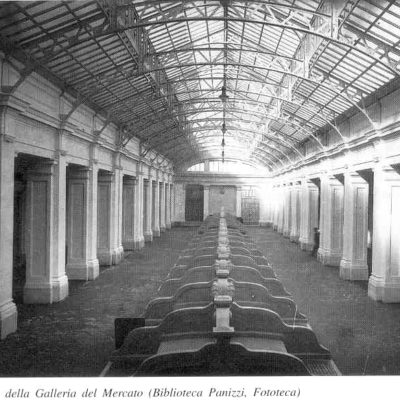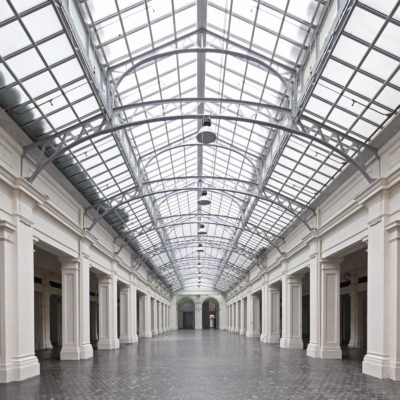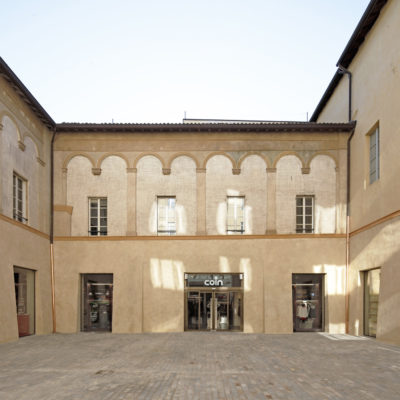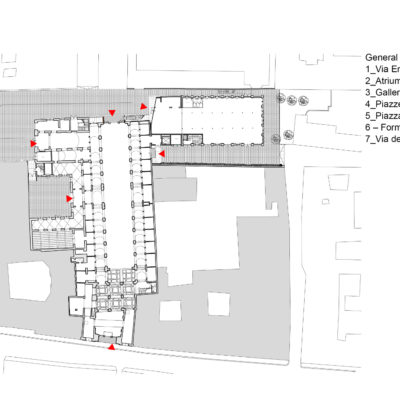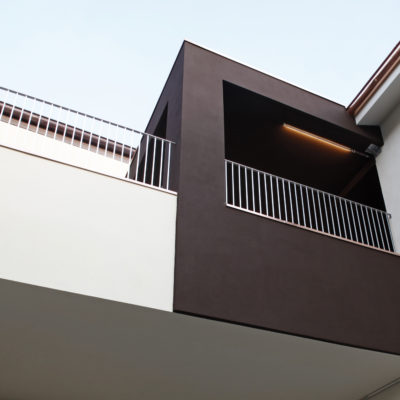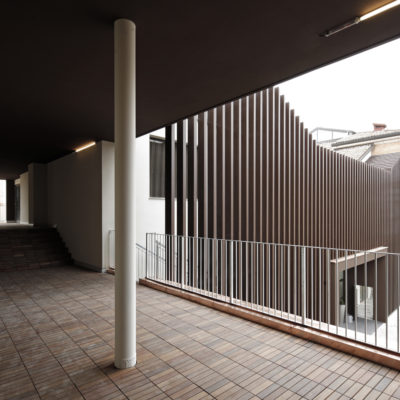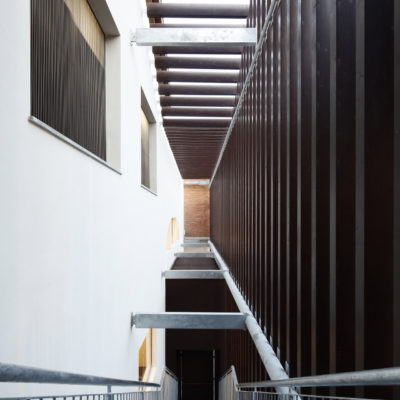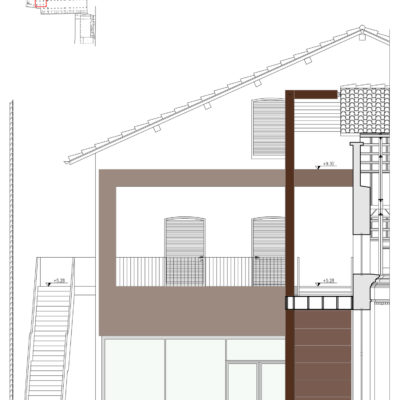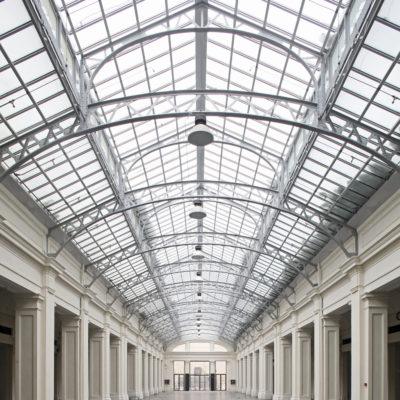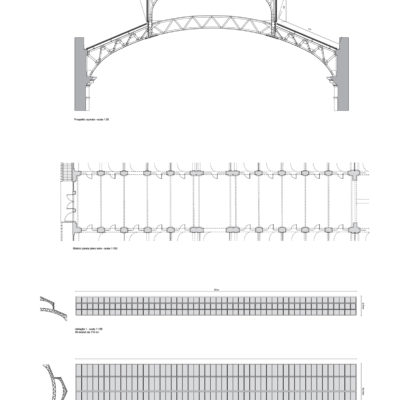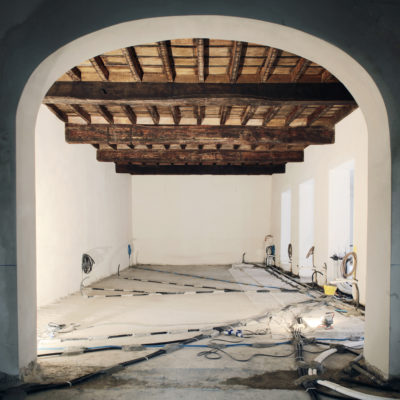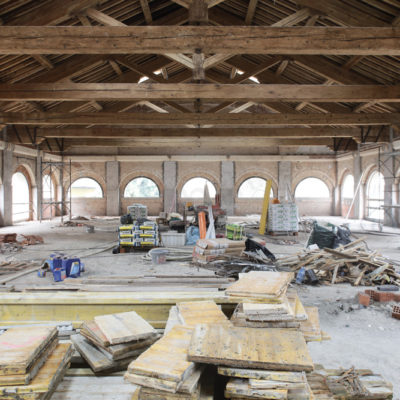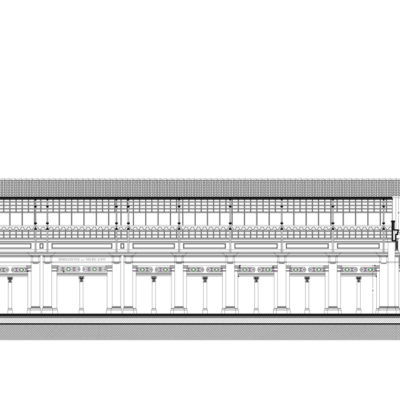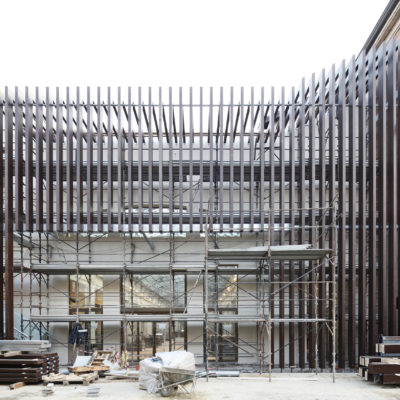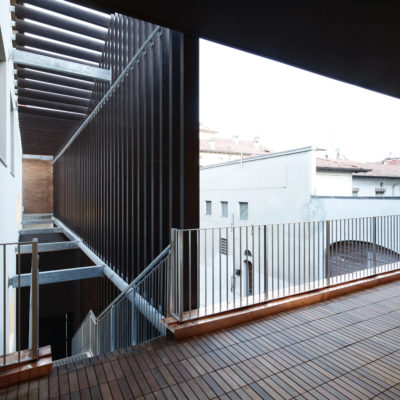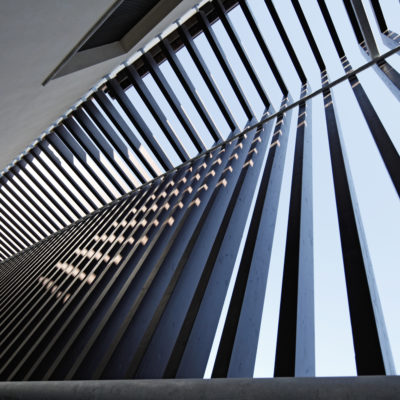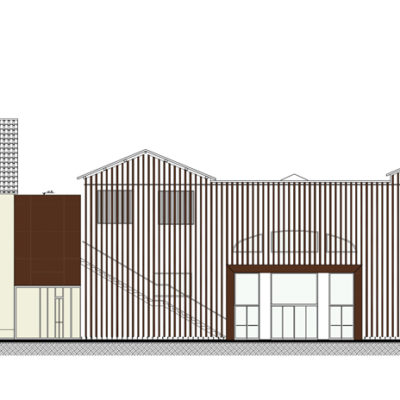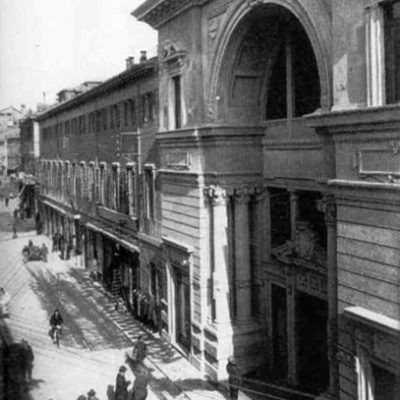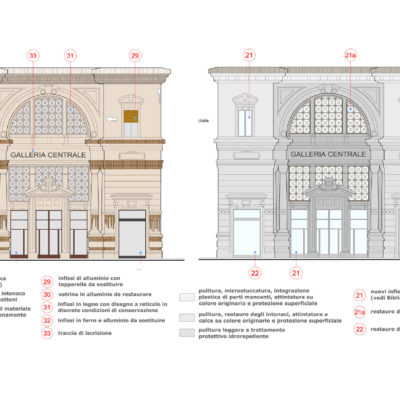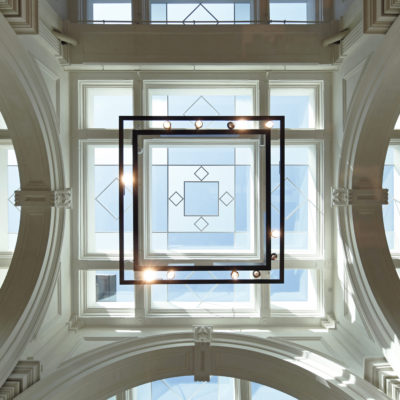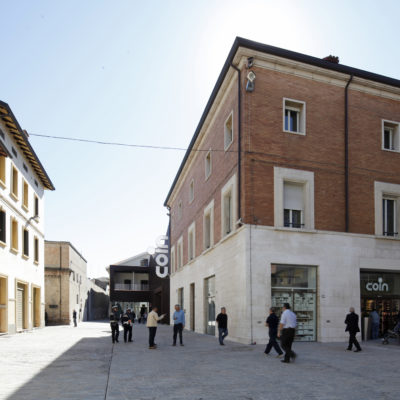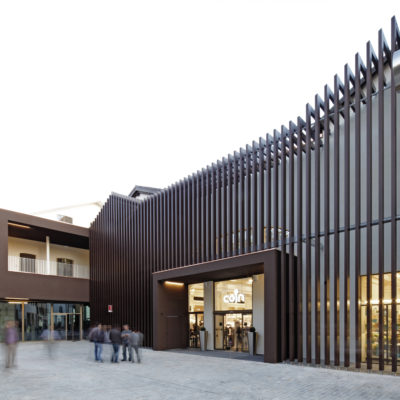PROJECT: Corvino + Multari – Restoration and Redevelopment of the “Covered Market” insula
LOCATION: Via Emilia S. Pietro, Reggio Emilia
YEAR: 2012
ARCHITECT / FIRM: Corvino + Multari
Vincenzo Corvino
Giovanni Multari
BUYER: La Galleria S.p.A. (Coopsette soc. coop. e Tecton soc. coop. - RE)
SURFACE: 6.650 sqm
PRICE: € 11.002.422,21
DESCRIPTION:
The Reggio Emilia Covered Market is a building halfway between neo-classical and Art Nouveau, built in 1927 on a project by engineer Prospero Sorgato, located along the Via Emilia, at the intersection of the cardo and the decumanus maximo of the ancient centre of the Roman city. The block to which it belongs encompass the former convents of San Tommaso and of Corpus Domini built in the Middle Age, then completed during the Renaissance and merged into a whole architectural organism as a result of their suppression during Baroque-Neoclassical Period. The built environment in which the Covered Market is implanted is the result of the eighteenth-nineteenth century interventions, with the creation of the new Court on the Via Emilia, and the following ones of the twentieth century.
Aware of the historical stratification of the entire block, the project aims to re-read the Market Gallery, the Student House and the building that insists on the area of the Church of San Tommaso as a single organism able to explain urban relationships with the context. It also aims at implementing actions to create a new permeability on all sides and in particular on Piazza Scapinelli, a space always denied to the Market, also in the original project.
The main chapters of the project include the restoration of the Market Hall Gallery and the recovery of the former Chierici branch building and the former Student House, with the demolition of additional and improper volumes built through time, along with the creation of public spaces that connect the different buildings.
The requalification and re-thinking of the public space between the buildings gives a new meaning and role to this part of town, making it a true epicentre of transformation able to involve the system of open spaces that from Via Emilia ramify in the perpendicular alleys.
Piazza Scapinelli, Via dell'Abbadessa together with the Market Gallery and the indoor courts form a continuous and permeable open space system able to become a cluster of urban quality for the whole historic centre.
An opportunity for redevelopment of the public interaction spaces of the city becomes a permeable spatial connection and a temporal sequence, lingering between a past of rediscovered stratifications and a future of new functions. In line with the objectives of the Strategic Plan for the enhancement of the historic city, the transformation extends the "city effect" from the main Via Emilia to the system of alleys connected to Piazza Scapinelli and via dell'Abbadessa. It becomes a space of crossing and of polarization that creates a new hub within the consolidated system of squares in the city centre. The permeability of the new complex is found in the balance between indoor and outdoor, lives in the redefinition of empty spaces, but also in the transition between indoor and outdoor.

