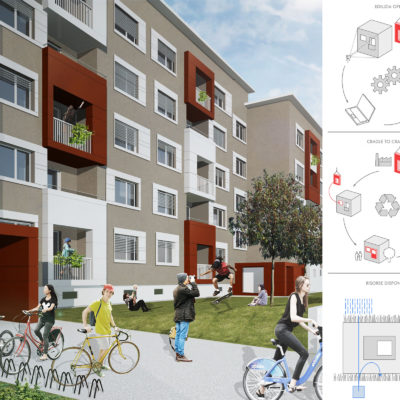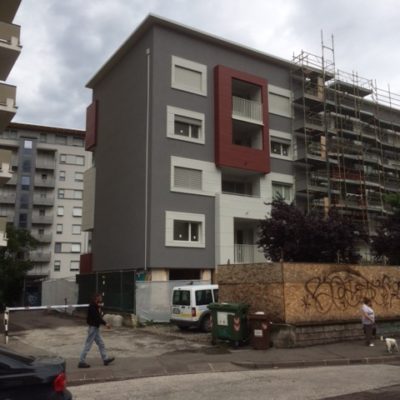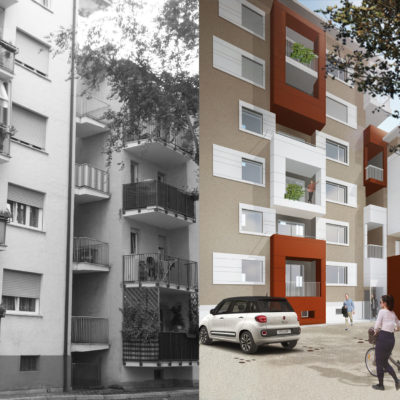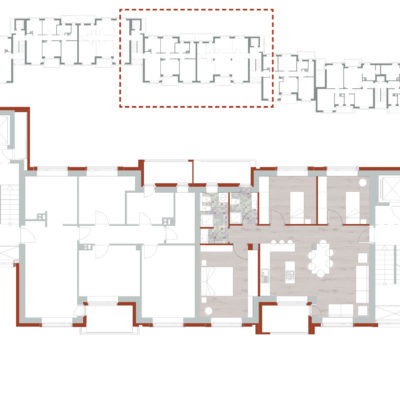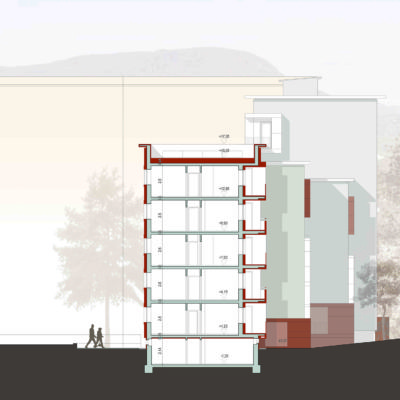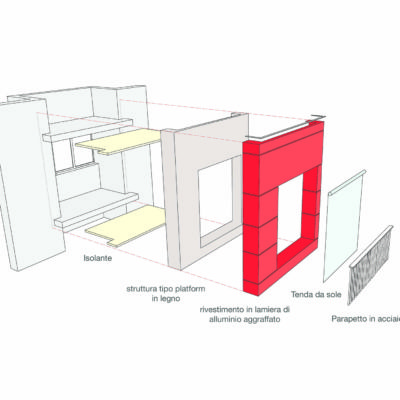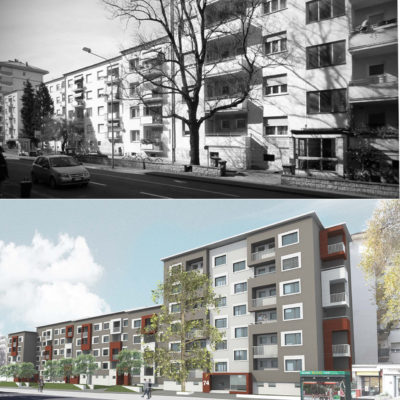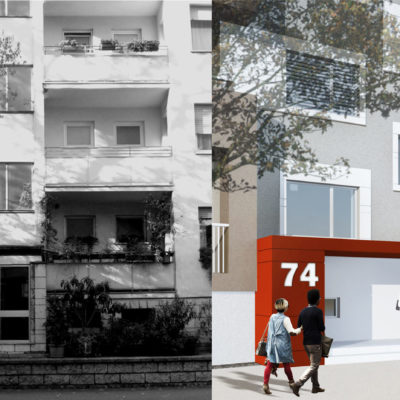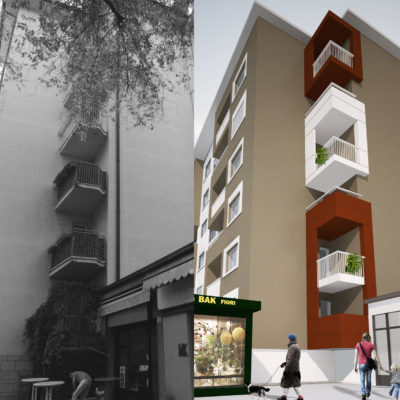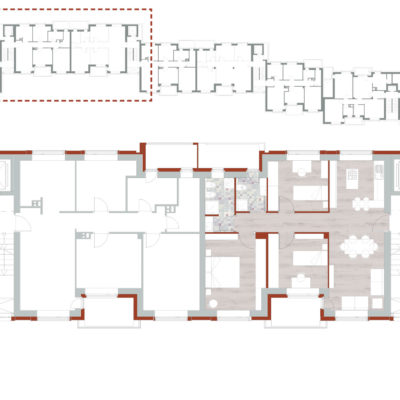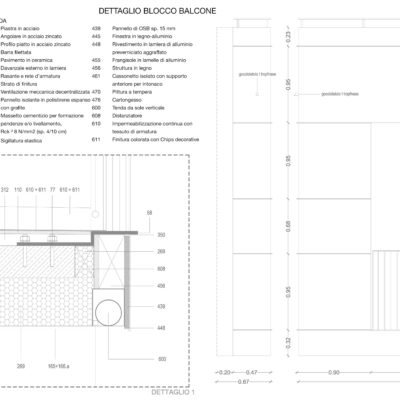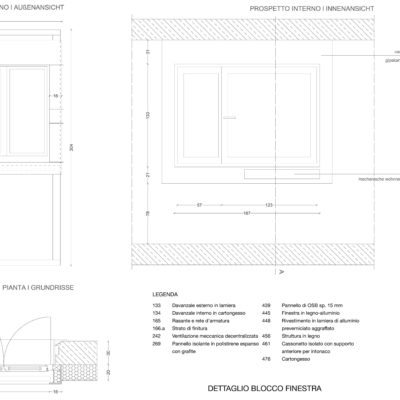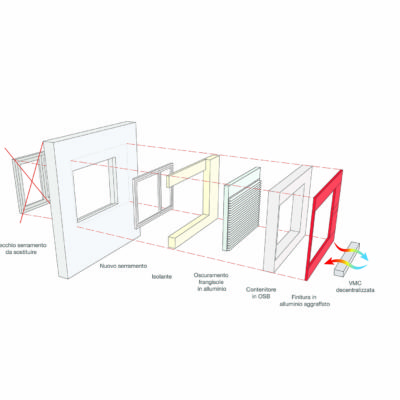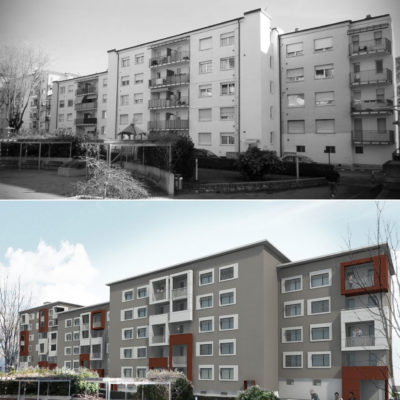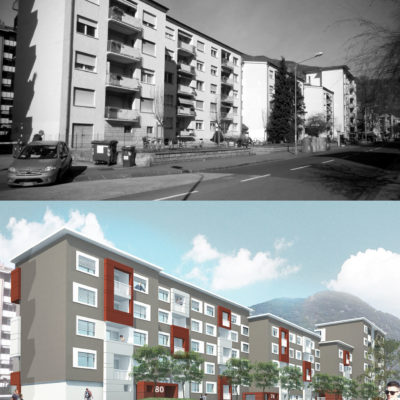PROJECT: Laboratorio di Architettura Architetti Associati – Architectural and energy redevelopment of building in Via Palermo (Bolzano)
LOCATION: Bolzano
YEAR: 2019
ARCHITECT / FIRM: Laboratorio di Architettura Architetti Associati
BUYER: IPES (Institute for Social Housing of the Autonomous Province of Bolzano)
SURFACE: 4.570 sqm
PRICE: € 2.950.000,00
DESCRIPTION:
The project concerns the architectural and energy redevelopment of buildings used for social housing in Via Palermo n. 74-76-78-80. The intervention is part of the European Symphony Project, which is going to transform the city of Bolzano into a smart-city by 2020. The architectural complex subject of the intervention is a building divided into 5 blocks including cantine a basement floor and 4-6 floors above ground used as a residence. The residence unity, in number of 39 have a surface about 90 square meters, are arranged on staggered floors and are served by 4 stairwells with an elevator added at a later stage. The building, built in 1959, has a reinforced concrete frame with brick infill walls, a pitched roof with a sheet metal roof cover. The building does not show any particular architectural features. The goal set by the European Symphony Project of architectural and energy redevelopment, has been interpreted as the possibility of experimenting with a replicable model of intervention in other contexts and building a new culture for transformation of a huge housing heritage throughout the peninsula, now obsolete. The main commitment was that the inhabitants should remain during the transformation operations. The architectural project has its main objective to reduce construction timing by building as much as possible off-site, and to minimize the work that could be carried out inside. It was therefore theorized, a "design by layers", identified by the designer and recognizable. A layered design has a simple and immediate character and is thought to last and be reversible over time, is flexible because it is able to adapt itself to the various existing conditions, is coherent because it creates a sense of belonging and recognition. Layered design leads to the concept of assembly and the possibility of disassembly without creating new waste. Everything is thought as an intervention made entirely from the outside. Two architectural elements were then identified whom to entrust complementary tasks: transmitting light and sun inside the building, thermally isolating, containing the darkening systems, supporting the plant integrations (VMC), limiting introspection from the outside, reduce economic costs, simplify site management, reduce maintenance costs. The prefabricated "window" and "loggia" elements therefore become the technical / architectural element that combine the architectural and energetically regeneration of the building. Finally, particular attention was paid to restoring the water cycle by inserting green roofs and completely revising the external areas. The increase and rationalization of the green surface and the use of drainage cement significantly increases the permeability of the city, allowing a correct contribution to the underlying water tables. The integration of alternative energies (photovoltaic and solar thermal) completes the technological intervention for the architectural regeneration of the building.

