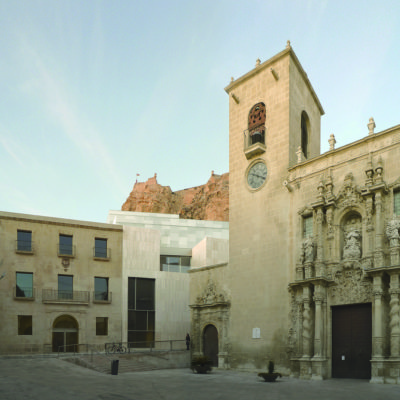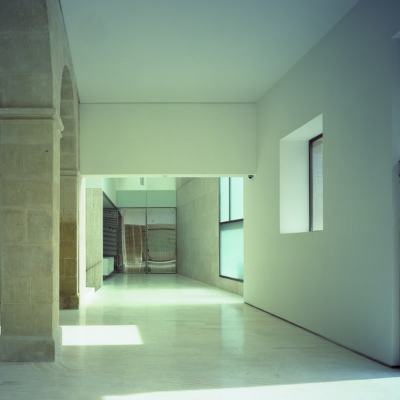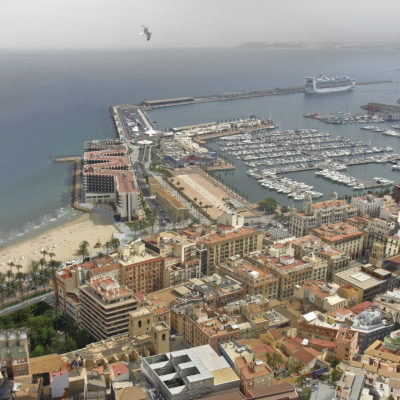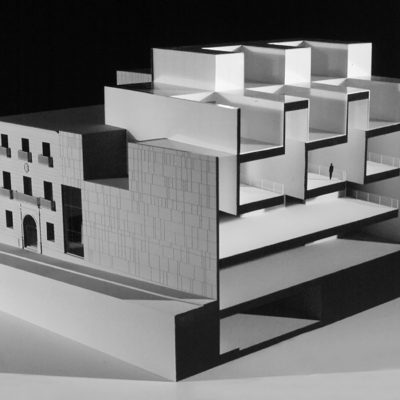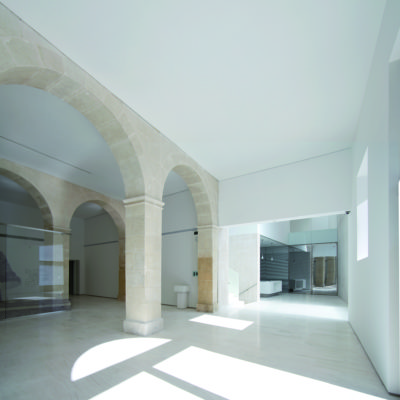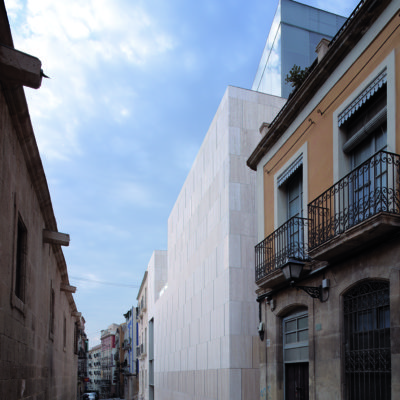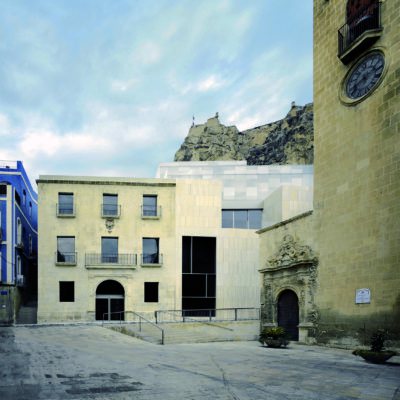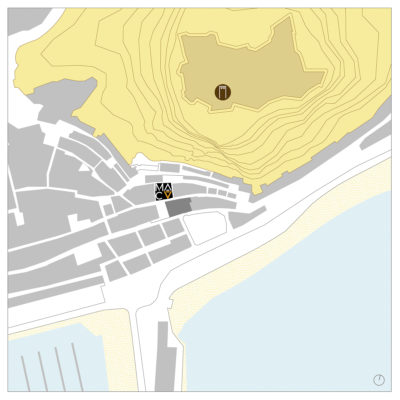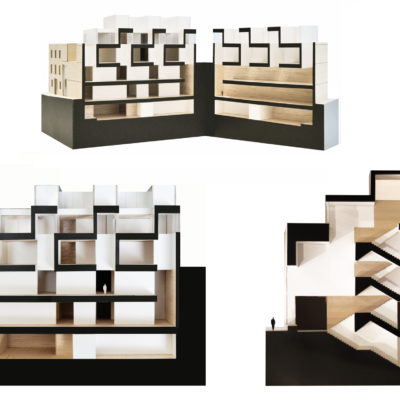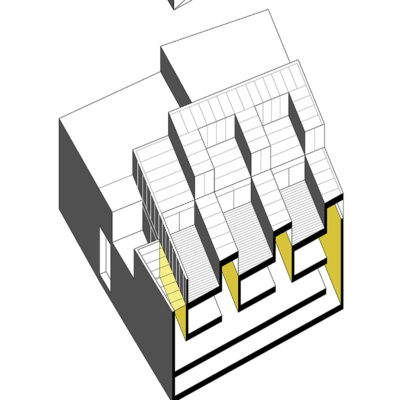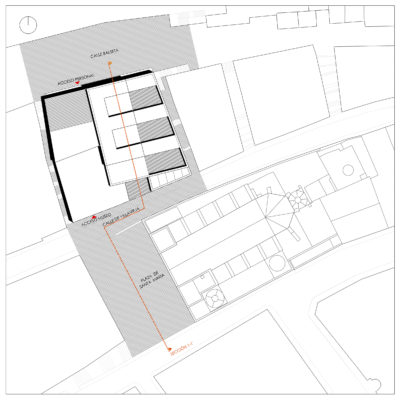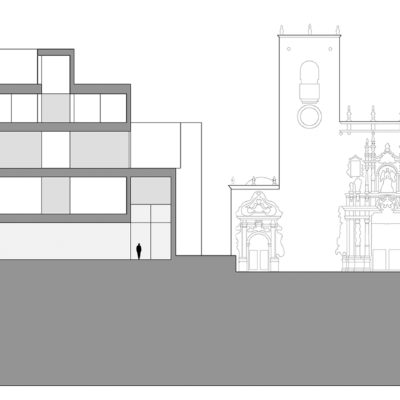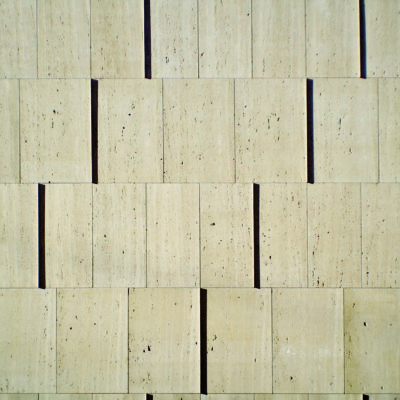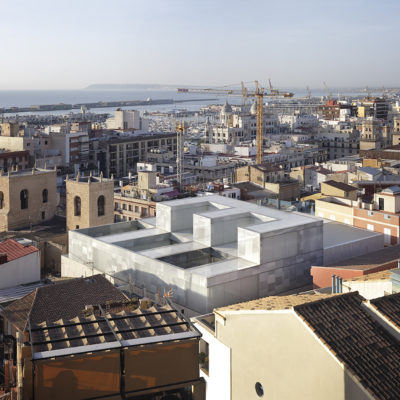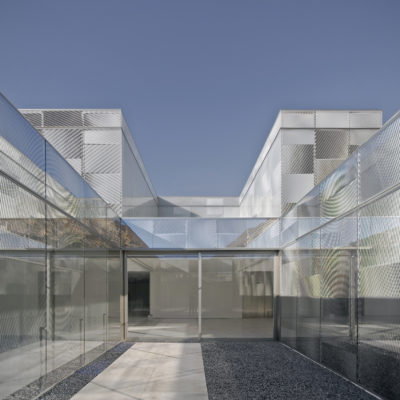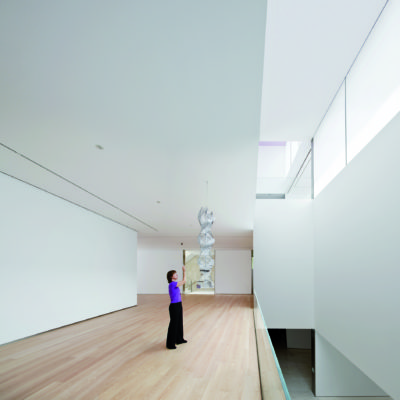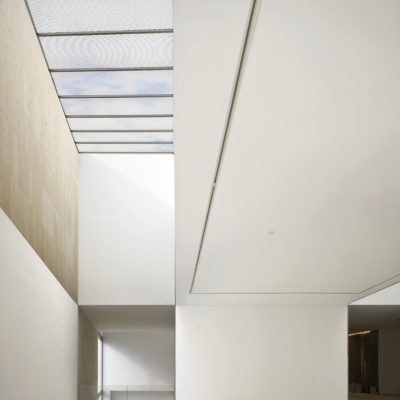PROJECT: Juan Carlos Sancho + Sol Madridejos – Museum of Contemporary Art in Alicante (MACA)
LOCATION: ALICANTE, SPAIN
YEAR: 2010
ARCHITECT / FIRM: Juan Carlos Sancho + Sol Madridejos
BUYER: Municipal Housing Patronage (Council of Alicante)
SURFACE: 5.800 sqm
PRICE: € 8.519.546
DESCRIPTION:
The project emerges from two individual, singular points which propose a well-defined field of work from the outset:
- On the one hand, it is a building for an already existing art collection from the 1950s-1970s that includes the pieces donated to the city by the Spanish artist Eduardo Sempere. The collection consists of works from modern artists such as Calder, Vasarely, Chillida, Julio González and Sempere himself.
- On the other hand, the reuse of the historical building of La Asegurada and its location within the city centre of Alicante (its slope parameters, its formal language, its context and its orientation), produces a unique atmosphere in the shadow of the Castle, the sea horizon and the proximity of Santa Maria Square and Church.
These two starting points (the relation with a realm of artistic and sensorial references together with the context of Alicante’s historical centre) suggest a particular way of understanding and developing the project and its programmatic, spatial and perceptive solution.
The use of stone and it closely wall-related condition creates a connection with the conventual language of the adjacent church and the city’s old quarter. At the same time, it contributes to the integration of the ancient La Asegurada building into a single volume, renovating and combining the annexed spaces with the exhibition areas.
The stone volume, which absorbs the perimeter slope, is completed by a volumetrically defined vitreous piece. This body is perceptively broken by a double transparent skin that cracks the volume with moiré reflections and games in a language that revives the 1950's and 60's kinetic art.
The interior exhibition space is bounded by continuous, diaphanous northern light that enhance three spatial /exhibition situations:
- The first horizontal level, in continuity with a rhythm of vertical compressions and dilations.
- The second level with its transversal rooms, that relates to the vertical dilations.
- Finally, the top floor with its horizontal space, juxtaposed with syncopated vertical and horizontal spaces. This room stitches together three courtyards (black, white and gold) with three perceptive situations related to the optical illusions used by the 1960's kinetic artists. This effect is brought into the outdoor space with changes of scale and references to the place.



