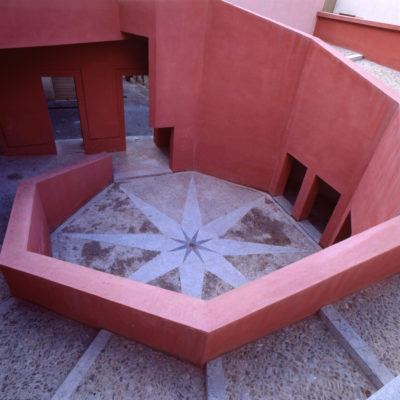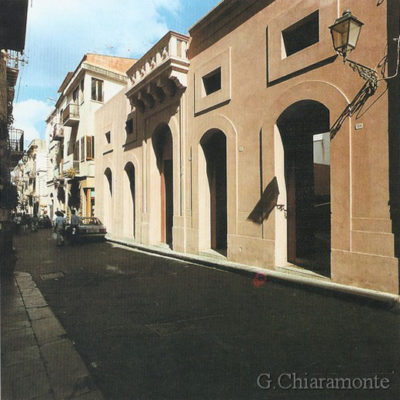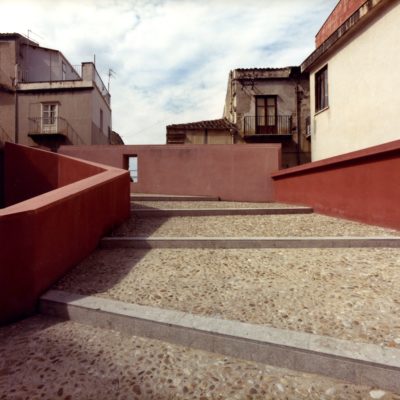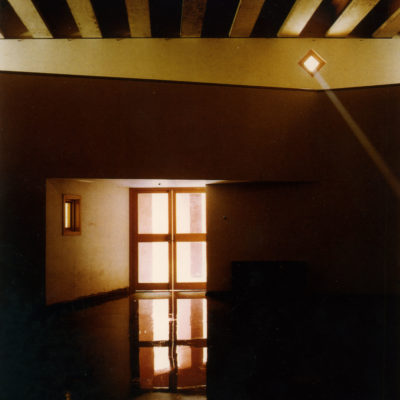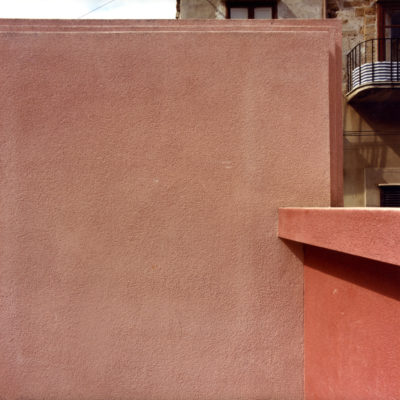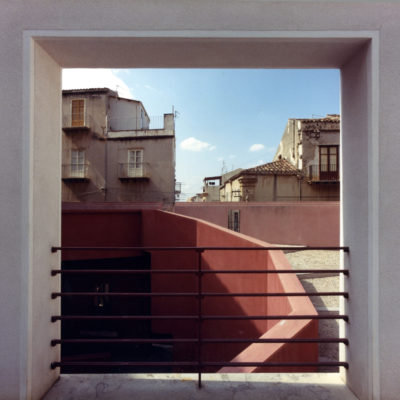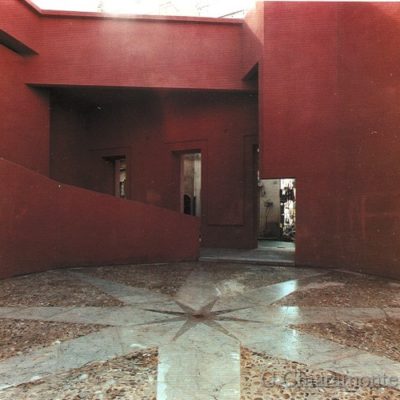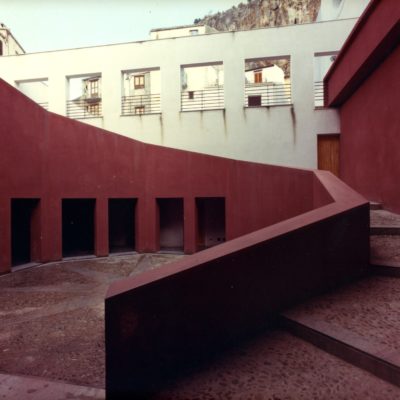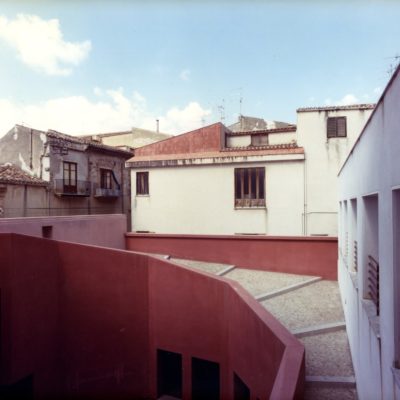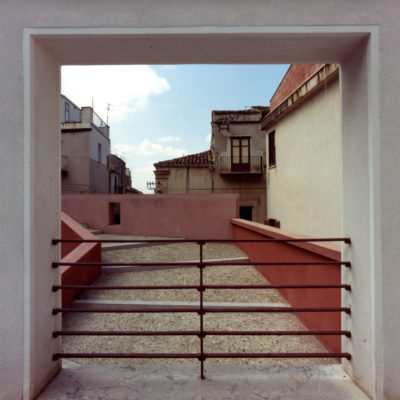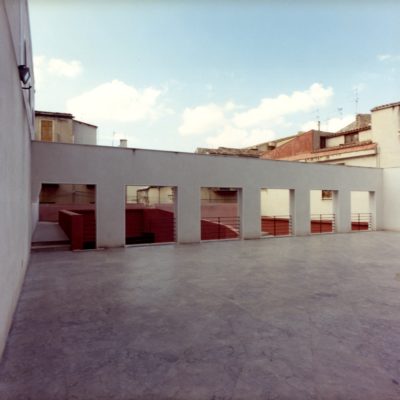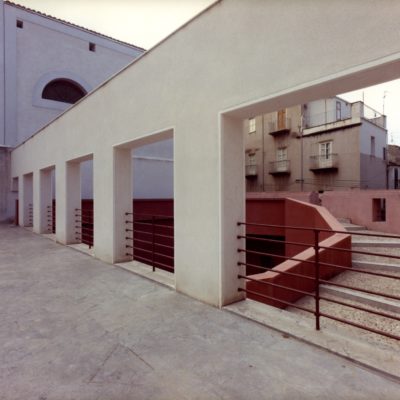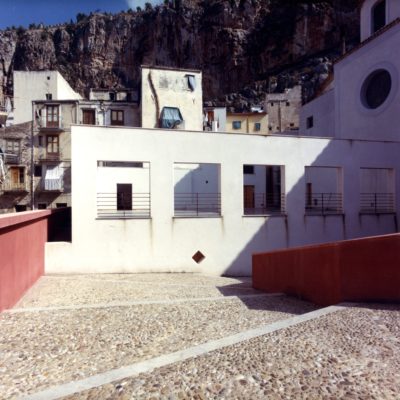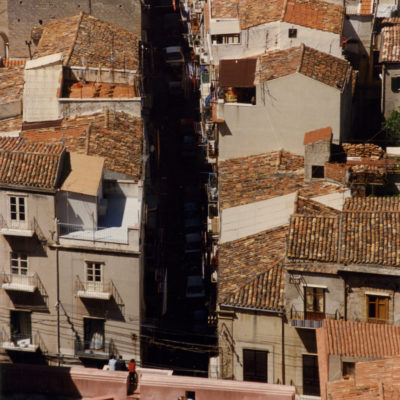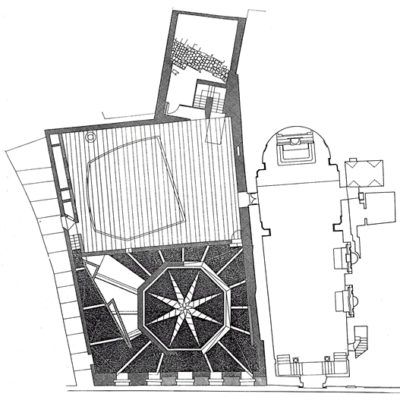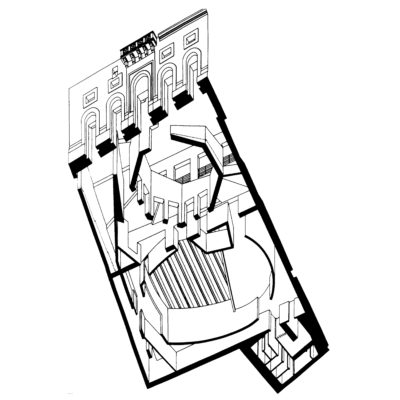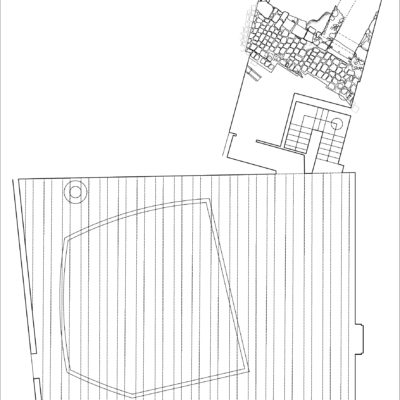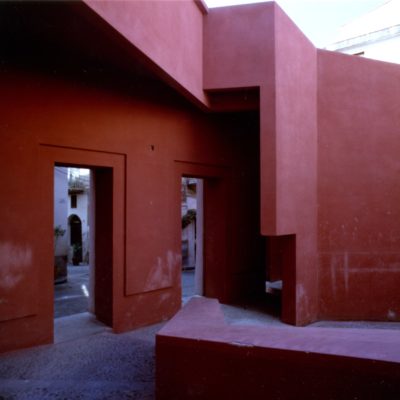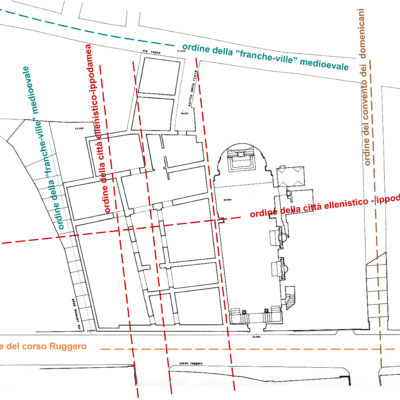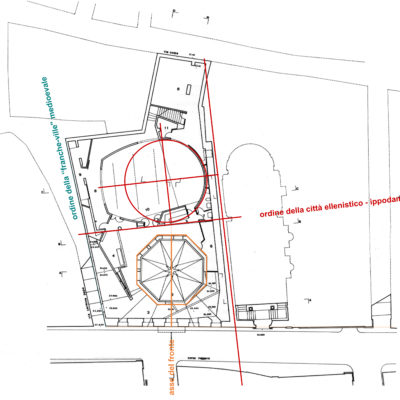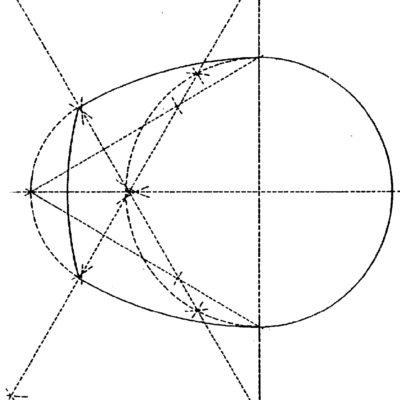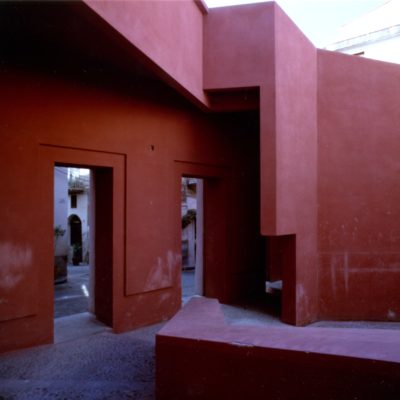PROJECT: Marcello Panzarella – Corte delle Stelle
LOCATION: 92, Corso Ruggero, Cefalù (Palermo), Italy [38° 02’ 18’’ N – 14° 01’ 19’’ E]
YEAR: 1984
ARCHITECT / FIRM: Marcello Panzarella
BUYER: Municipality of Cefalù (Palermo)
SURFACE: 630.00 sqm
PRICE: € 1.000.000
DESCRIPTION:
In the historic centre of Cefalù, dominated by a huge cliff named “Rocca” and the imposing Norman cathedral, the current main street marks the limit between the Hippodamian plan, dating from Hellenistic times, and the medieval urban fabric, settled on the first slopes of the cliff. Located along this road, the intervention brought new life and use to the historic ruins of an ancient hospital, in one direction conforming to certain rules of the settlement, and on the other tending to introduce a powerful element of invention. By maintaining the existing street lines, there have been created, on the interior of the lot, two contiguous "plazas", settled on two different levels, with a multiple function double-height hall, built under the upper plaza. By crossing the residual façade of the ruined former hospital, one continues along an ideal route from the sea toward the Rocca; this route finds its most powerful moment in the climb up the stairway, which – winding in a spiral around the central octagonal courtyard – links all the parts of the renovation, and lastly leads up the upper plaza. This has been conceived as a room open to the sky, laconic and mute. It is delimited by a wall with windows, which looks out over the lower courtyard and gives out upon the sea, in the far distance. The interior spaces of the multiple function hall rotate around a room with an oval plan, upon which a sort of gallery looks out, cut as a free cornice or frame, to be used for temporary exhibits. During the work underway, there was discovered, at an intermediate level, a noteworthy element of ancient urban fabric, with rooms and a street, dating back to the first century A.D. The find was maintained in situ, and there was the occasion for creating a perfectly operative and usable archaeological room, which required considerable modifications to the original plan.


