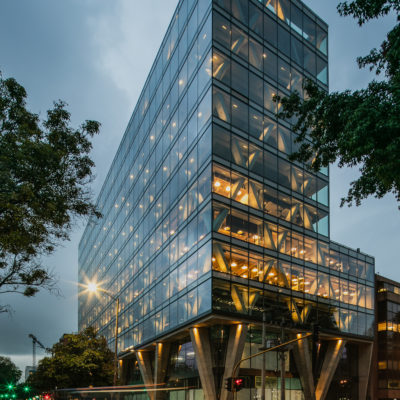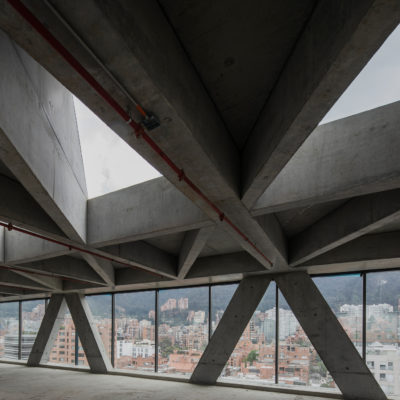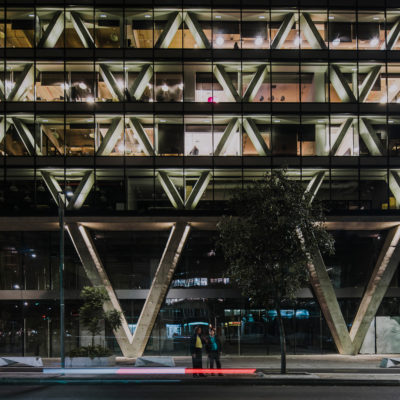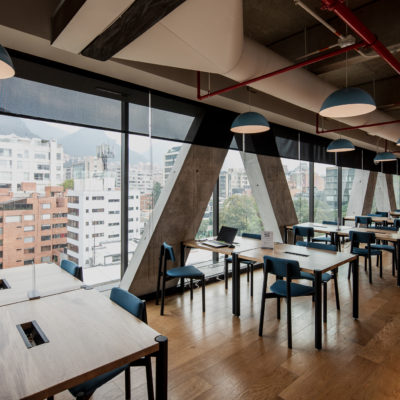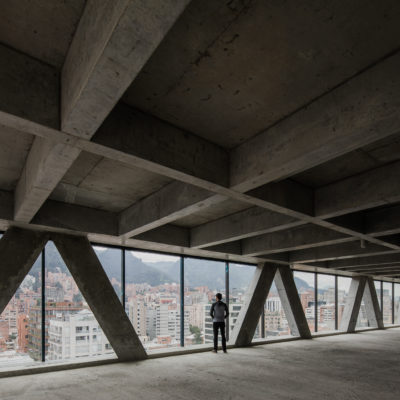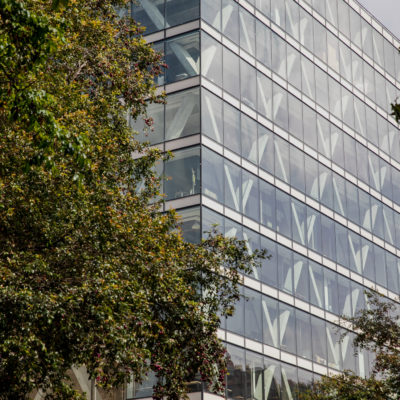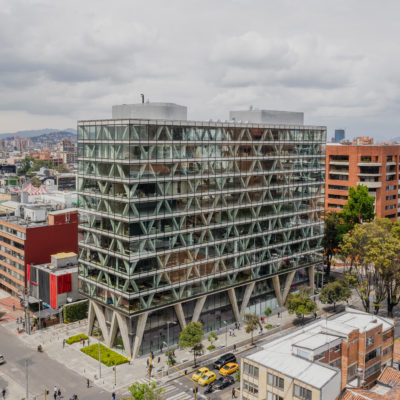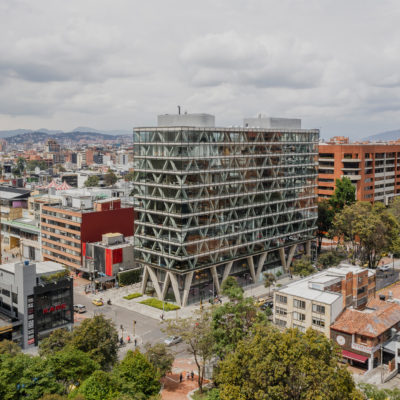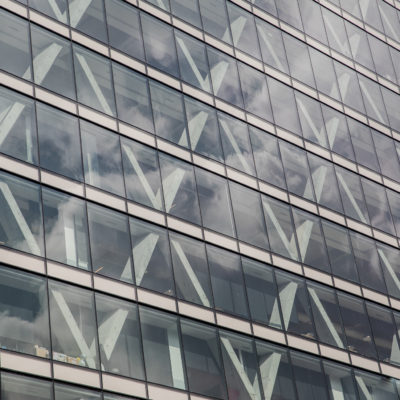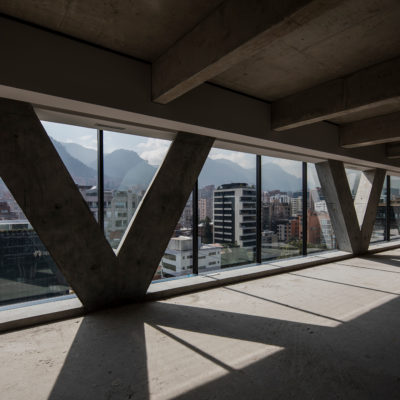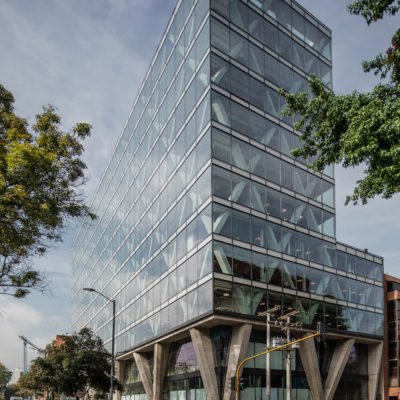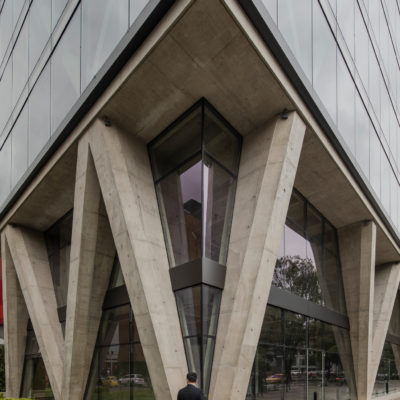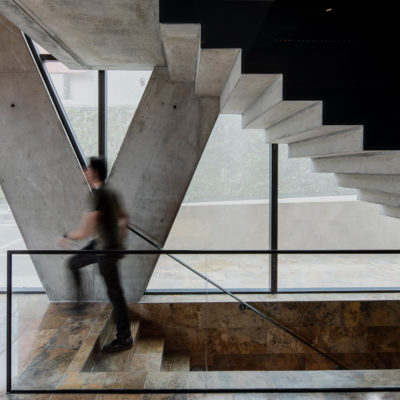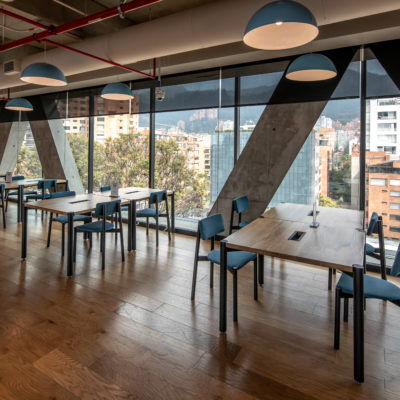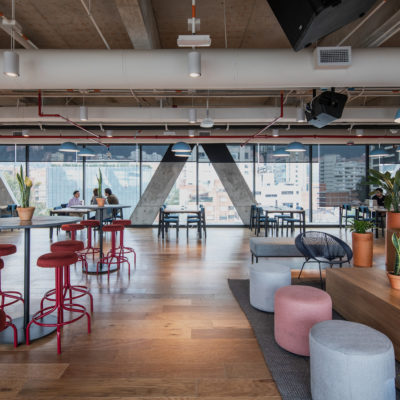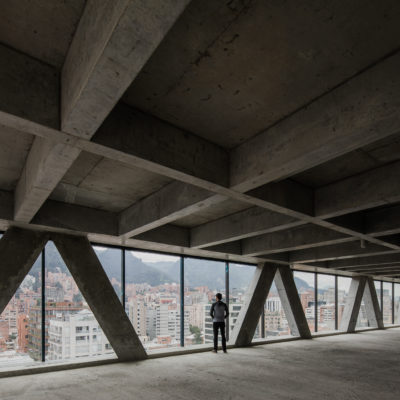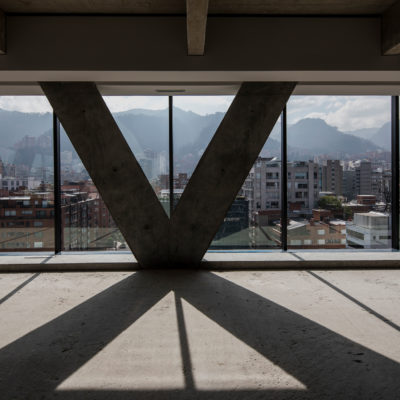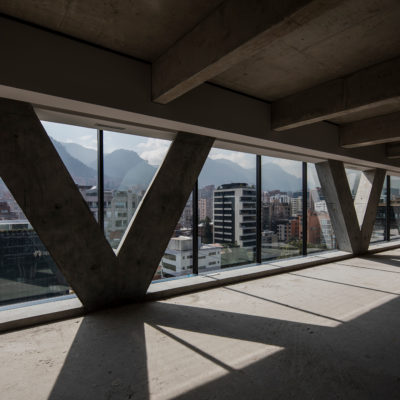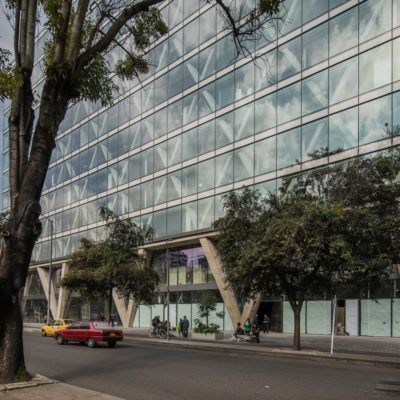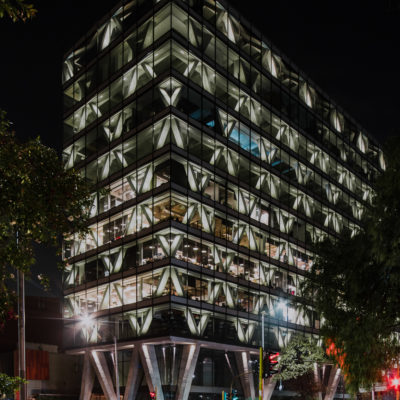PROJECT: tab> taller de arquitectura de bogotá – 8111
LOCATION: Bogotá, Colombia
YEAR: 2018
ARCHITECT / FIRM: tab> taller de arquitectura de bogotá
BUYER: Fideicomiso 8111 (Fiduciaria Alianza)
SURFACE: 19.000 sqm
PRICE: € 18.000.000 Approx.
DESCRIPTION:
History portrays that the architecture and structure of a building have been the same for many centuries generating great constructions. However in the last decades these two concepts have been detached from each other, generating new opportunities thus affecting their relationship of integrality.
In the particular case of 8111 we were motivated by the idea of testing this fusion so we proposed a diagrid type structure system, which allows the structure to be the expression of the same architecture due to the following reasons: The first is that being a system associated with diagonals and not with straight columns and beams in between slabs, it is much more demanding in the way in which structure and function must be integrated, especially so that the diagonals do not affect the flexibility of space. On the other hand, the efficiency of the diagrid mesh systems is closely linked to its application in the perimeter of the building in such a way that it becomes the façade and image of its architecture; a very singular and unique image as it distances itself from the traditional solution of porticoes. Another particular aspect is its materiality. These systems are mainly solved with metallic structures and, less common but also widely recurrent, in concrete structures. In the case of 8111 concrete was chosen as its main material where its expression is more marked and distinctive, resulting in a unique architecture that consolidates and takes advantage of its predominant location to generate an iconic building in the city.
Additionally, the design accentuated the singularity of the system by re-scaling the diagrid of the body that wraps the offices in contrast to the large "V" columns that land on its base, which are doubled in scale. These large "V" also served as a solution to the client's request for optimal visibility of the retail areas on the first floor but ended up becoming a unique feature of the 8111 diagrid.
The development of a complex project like 8111 requires the integration of a multidisciplinary group of experts capable not only of working as a team but of understanding the strategic objectives of the owner and his business visions. In 8111 the aim was to design a building that would maximize the flexibility of offices and retail with different sizes, allowing to easily adjust their spaces according to the changing needs of the market which would provide high standards of quality and comfort to their tenants as well as having technical specifications, equipment, and systems focused on the optimization of operating expenses in the long term. The management concentrated its effort on forming an ideal group of professional firms assessing their recommendations and guiding the interdisciplinary team with a clear vision that would achieve the owner's objectives.



