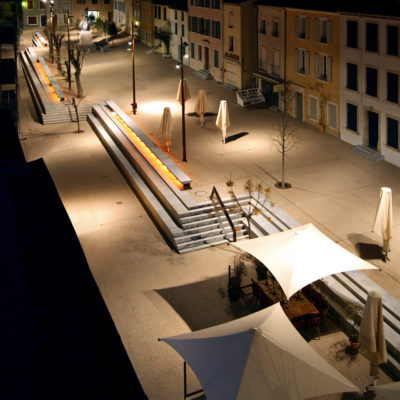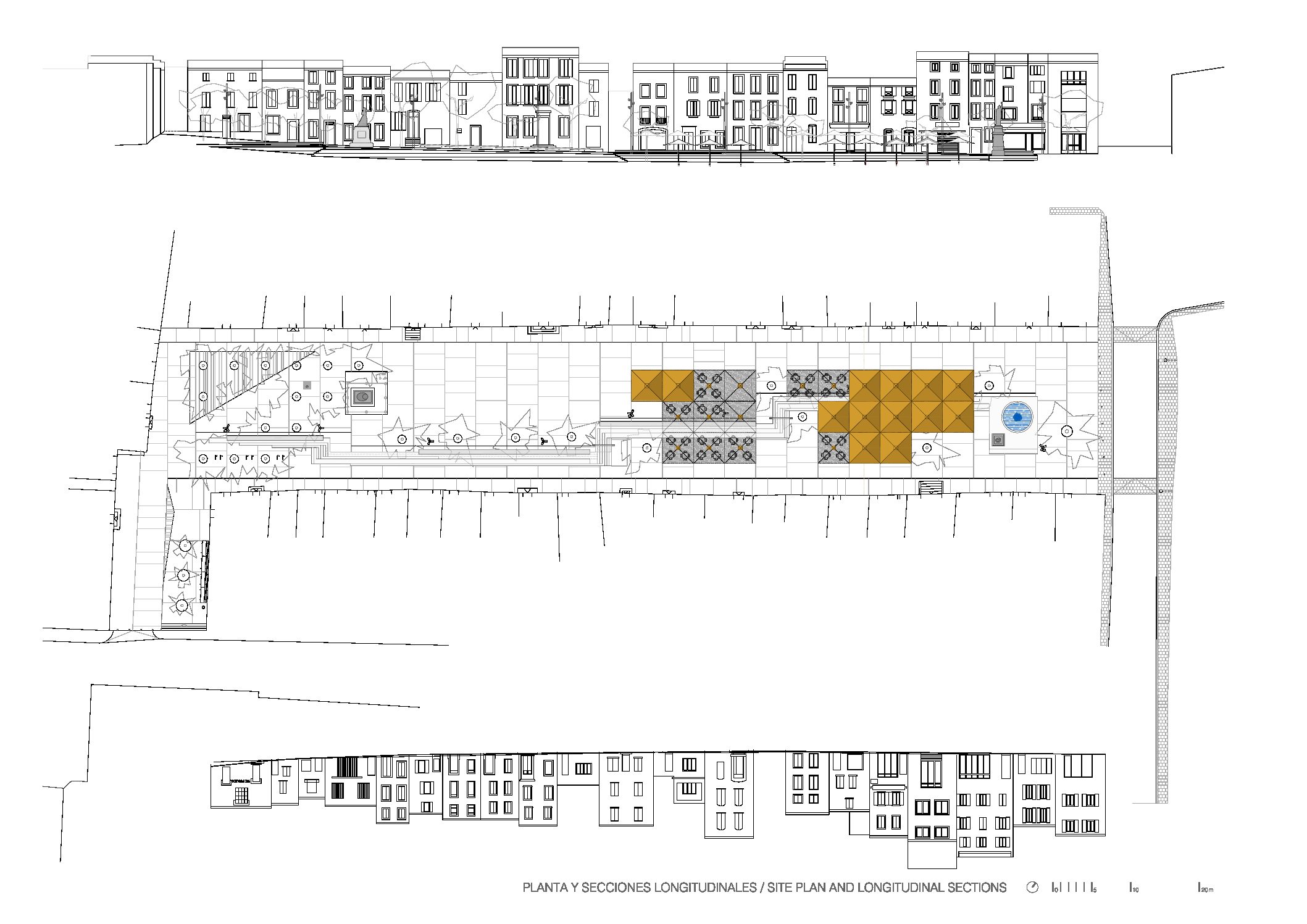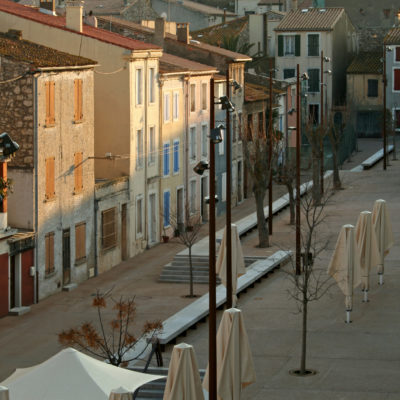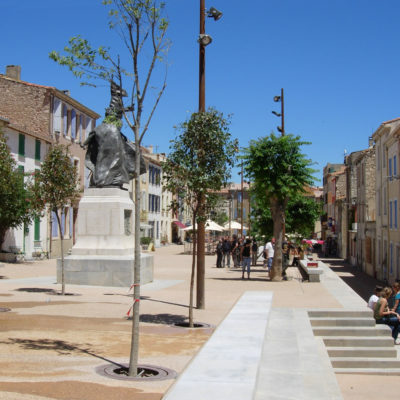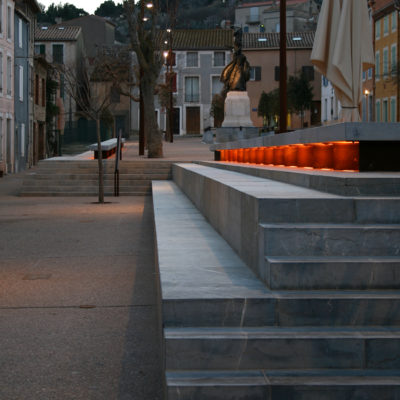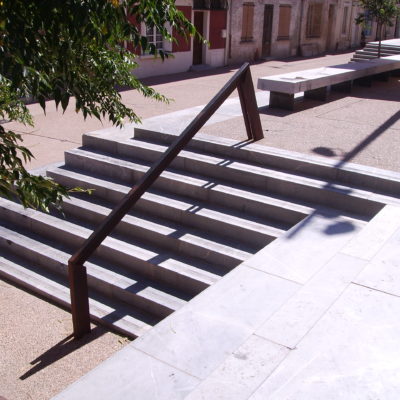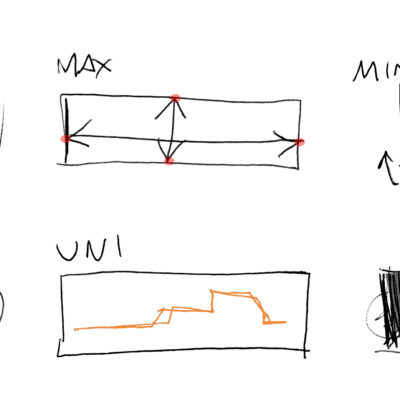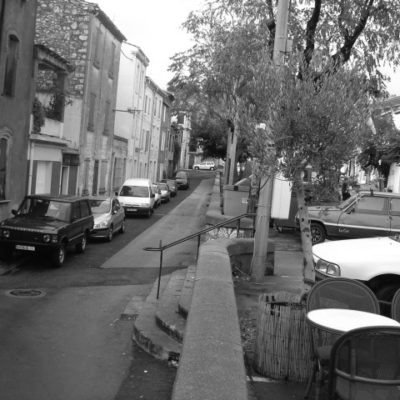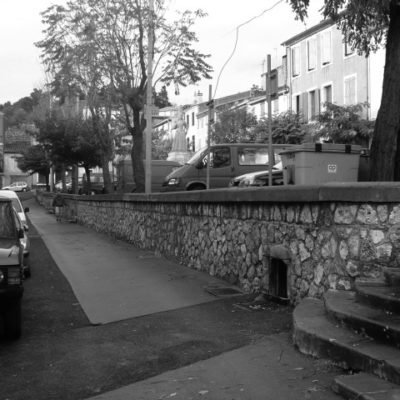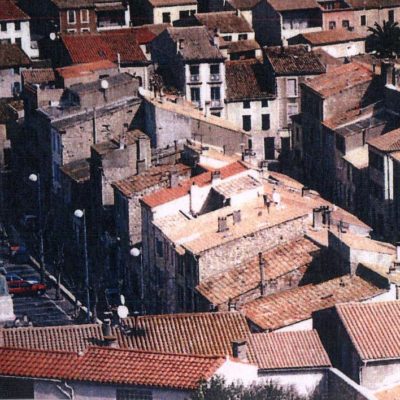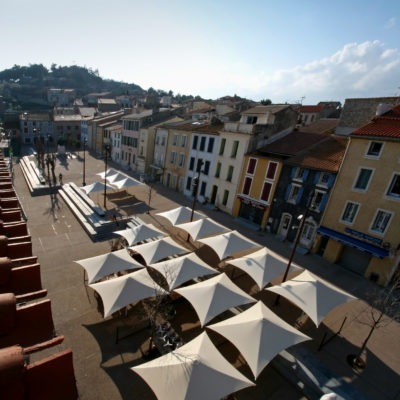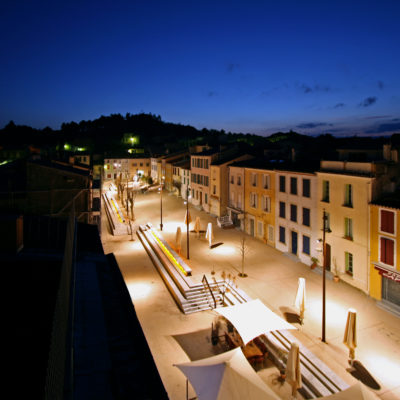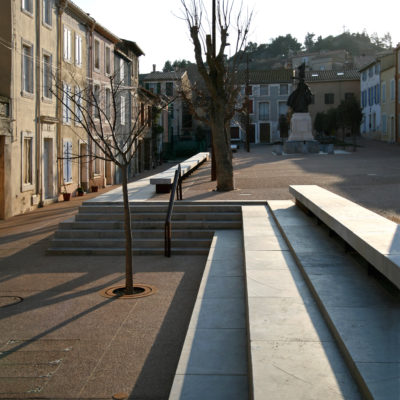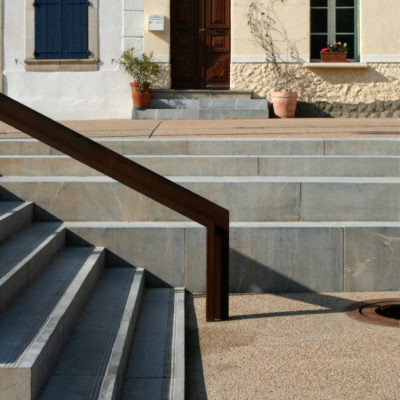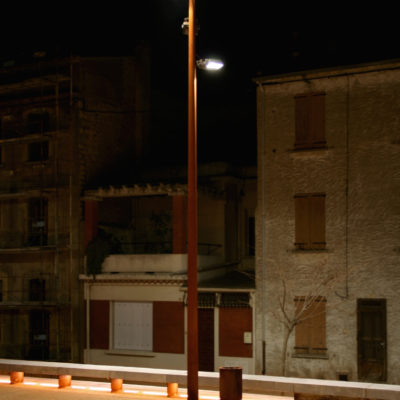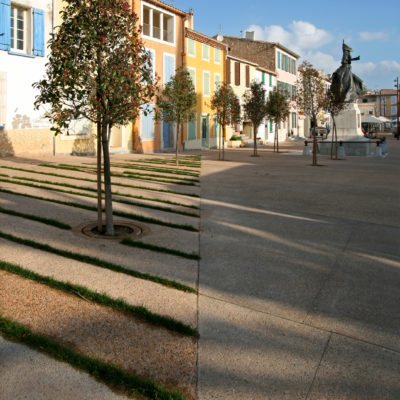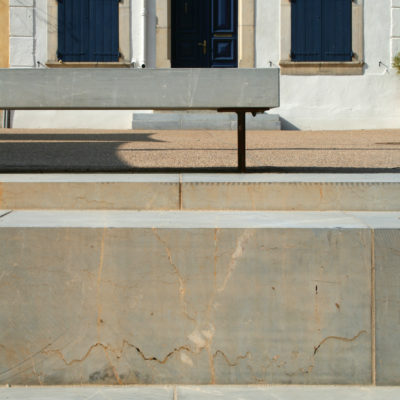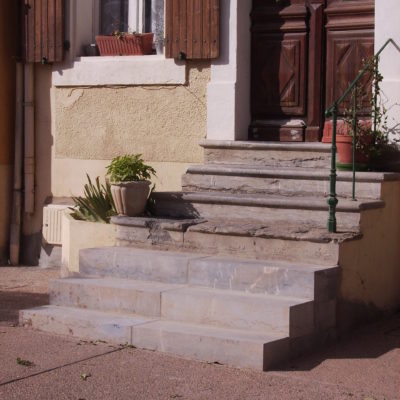PROJECT: Emba_Estudi Massip-Bosch Arquitectes – Place De La République Renewal, Leucate
LOCATION: Ville de Leucate (France)
YEAR: 2007
ARCHITECT / FIRM: EMBA_ESTUDI MASSIP-BOSCH ARQUITECTES
BUYER: MAIRIE DE LEUCATE - LEUCATE MUNICIPALITY
SURFACE: 3.228 sqm
PRICE: € 750.000
DESCRIPTION:
The space of the square is a very elongated rectangle which has as its main attribute a marked fault line along its whole length, generating two different levels. Our design converts what was originally a barrier into a connecting element capable of restoring unity to this central space of Leucate.
The element generating this new relationship and structuring the whole project is a giant molding that runs along the square resolving all topographic differences at a single stroke and facilitating transversal connections. The rest of the urban elements subordinate to the molding, thus reinforcing its structuring character.
The molding, besides, facilitates the active use of the piazza by means of its stepping form, creating terraces, benches, or stairs, allowing for different simultaneous activities. It configures four main areas: a representational area at the piazza’s; a conviviality area with café terraces; an area of social events, wider and prepared for different uses; and an intimate area, under a new plantation of trees and grass at the back of the square, where the slope is steeper.
Night lighting is a crucial element of the design. General illumination is done by specifically designed multifocus posts. It is complemented by a low-set series of led strips that beat according to the rhythm in the piazza: sound sensors measure the ambient noise and increase the beating rhythm when there is more activity, while get to a very slow beating in the quieter moments, like the calm breathing of a sleeping person.
The success of this intervention has to be credited to the political courage of the city government which, having originally the opposition of part of the population, it adopted our proposal of completely pedestrianizing the piazza, which had been used for decades as a parking lot. Today, like in so many similar cases, there is no way back in the social reappropriation of this public space.

