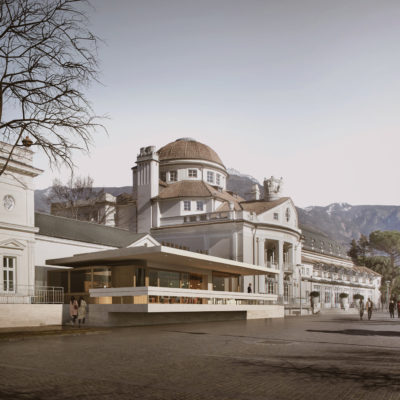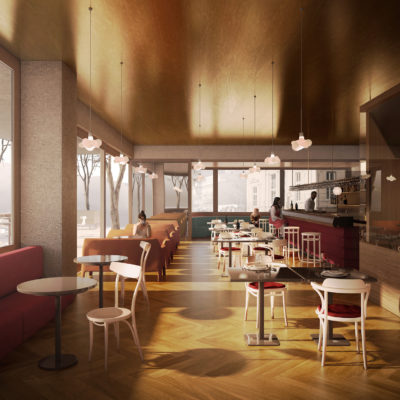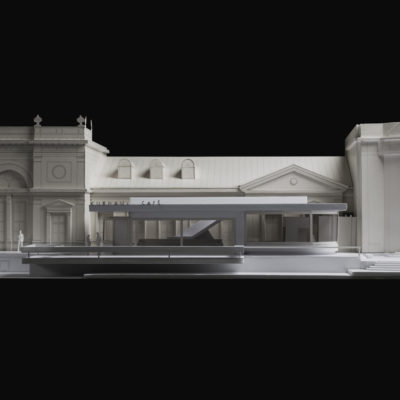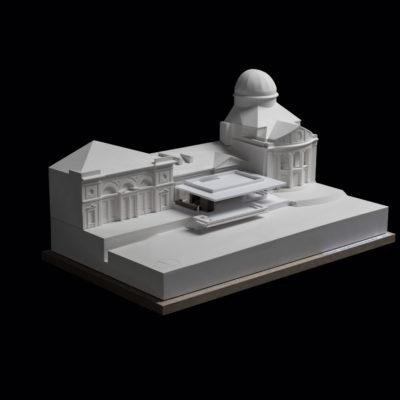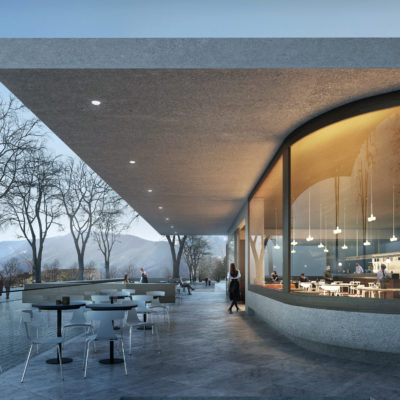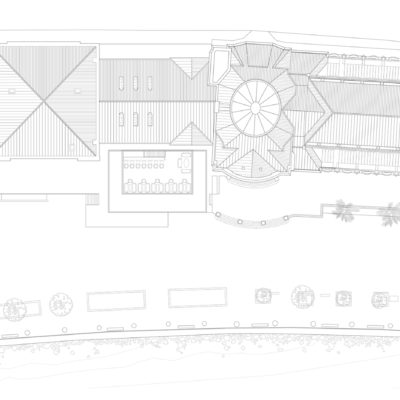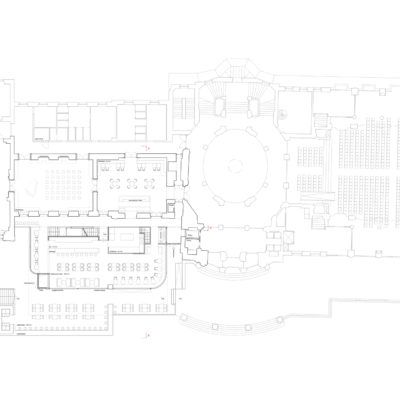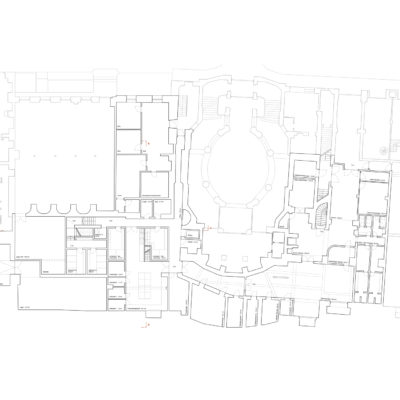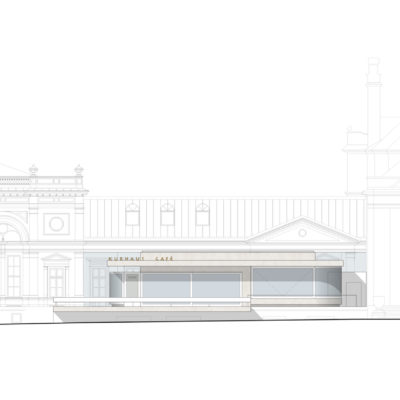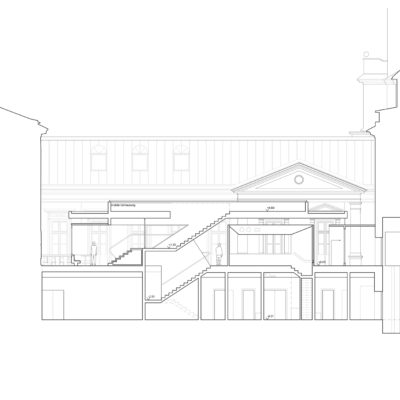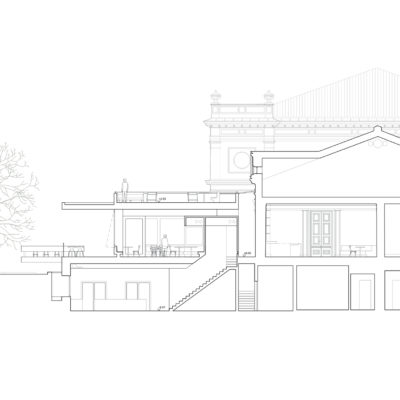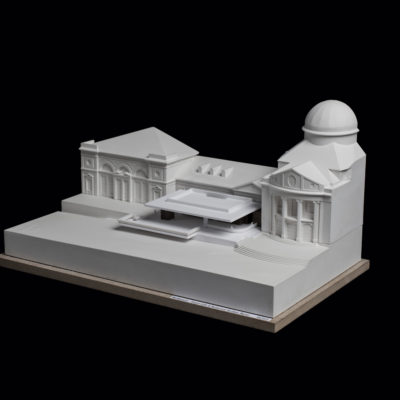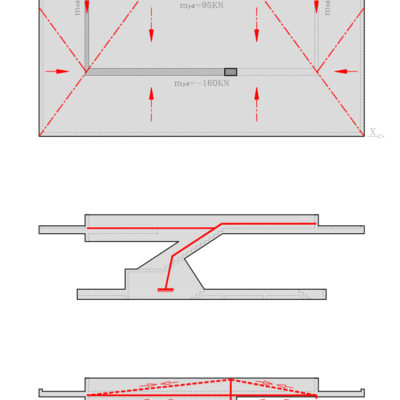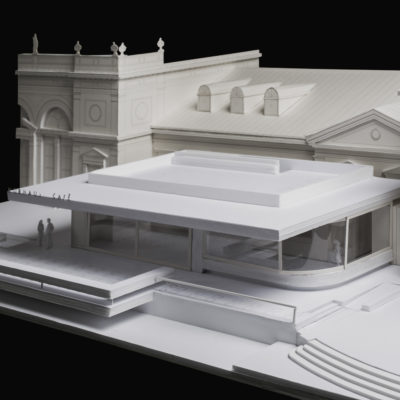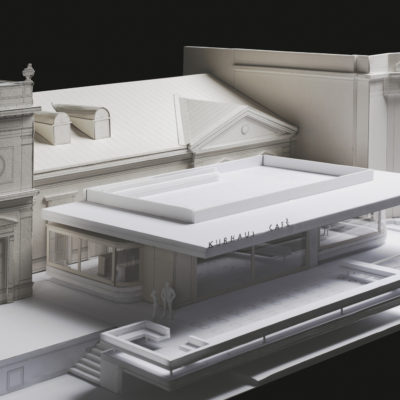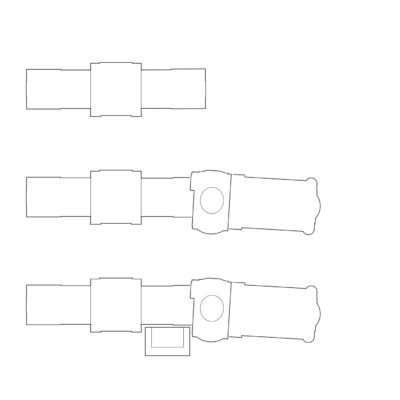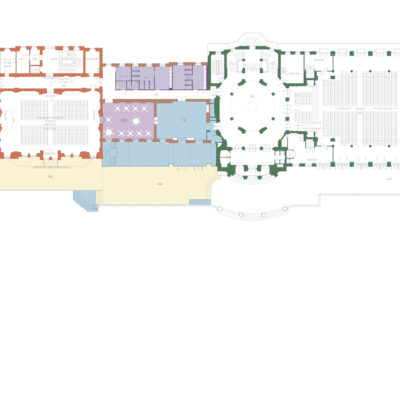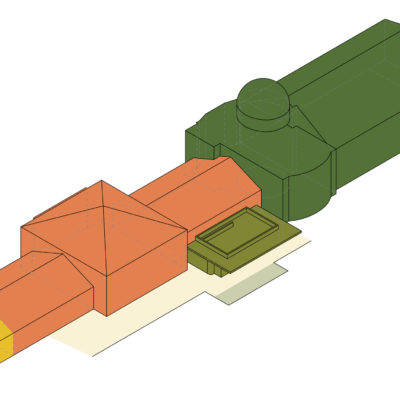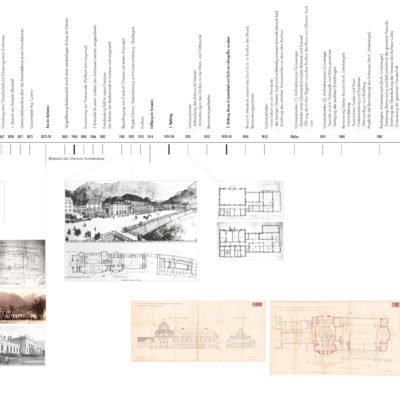PROJECT: Francesco Flaim, Quirin Prünster con Walter Angonese – Grand Café & Restaurant Kurhaus, Merano
LOCATION: Merano
YEAR: 2019
ARCHITECT / FIRM: Walter Angonese & Flaim Prünster Architekten
Structural concept: Prof. Dr. Ing. Mario Monotti, Locarno CH
Gastronomic concept: Klaus Maran (Seehotel Ambach + Gretl am See + Seehofkeller), Kaltern
Project collaboration: Francesco Baggio
BUYER: Ente Gestione Teatro e Kurhaus of Merano
SURFACE: 1.270 sqm
PRICE: € 1.650.000,00
DESCRIPTION:
The building history of the Kurhaus - the origin of one of the most important buildings in South Tyrol of the 20th century and our approach of a ‘Weiterbauen’ (continued construction) - represent the basis of our project. The continued remodeling leading up to the final project and construction by Friedrich Ohmann show of his deeply rooted commitment to the Viennese Baroque. The liberty elements - as expected by the spirit of the time after 1900 - are applied and interwoven in the way of the semperian theory of dressing. But from a tectonic point of view the construction is rather contemporary, as the elements in reinforced concrete show.
The different typologies - from the former baths, the premises of the royal-imperial cure administration (‘Kurverwaltung’), the Pavilion des Fleurs, the ‘Rotunde’ up to the grand concert hall (‘Kursaal’) - are threaded in the likes of a pearl necklace. This principle of adding also determined our project strategy. A reflected addin, an architectural positioning in the manner of Ohmann should represent the next episode. Not a formal, but a tectonic continuity in the construction!
The last refurbishment had bet on the typology of the porch. which is probably never really wrong, but doesn’t represent the spirit of adding and interweaving. It’s being a compromise is manifested by the incapability of entering a dialogue with the Foyer, it remains a Veranda in front of an iconic building. This is only one of the reasons why chose an autonomous typology. An architectural space that can hold its one with the historical presence of the existing building. While the additive character of the building is evident on the front of the Corso della Libertà, a conceptual void on the side of the promenade fails to link the Pavillon des Fleurs to the Rotunde and the Kursaal. This section - corresponding to the Ohmann Hall and the rooms of the Café and Restaurant - lacks the necessary identity and weight to display the significance of the future and present use as a ‘Kurcafé’, the socializing and cultural spot par excellence.
The new construction consists mainly of a white concrete slab, a roof that fills the aforementioned void on the terrace and gives a presence to the Grand Café, conceptually without ever touching the historic facade. A glass joint connects the two buildings for climatic and programmatic reasons. The facades are mostly glazed in order to achieve a fluid connection between interior and exterior space of the Café. The terrace protrudes on the promenade as if to provoke a more intensified relation between the two and works as a privileged point of view for its guests.



