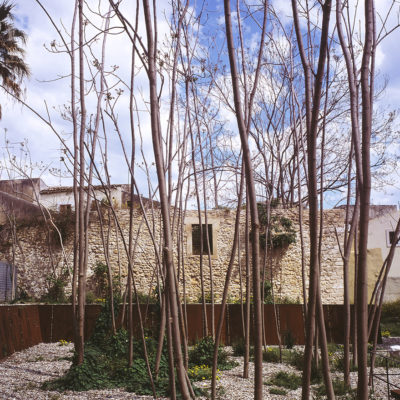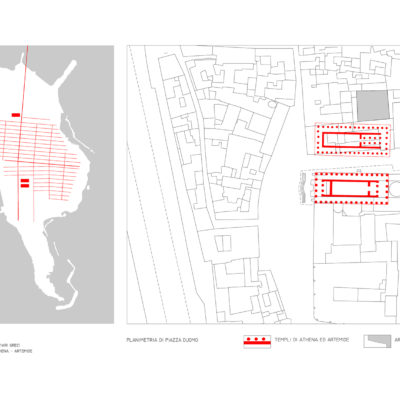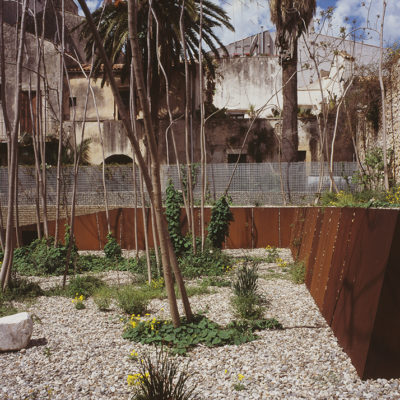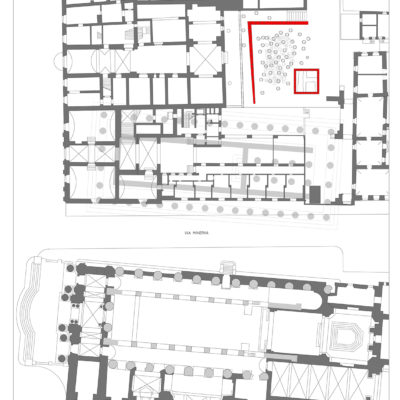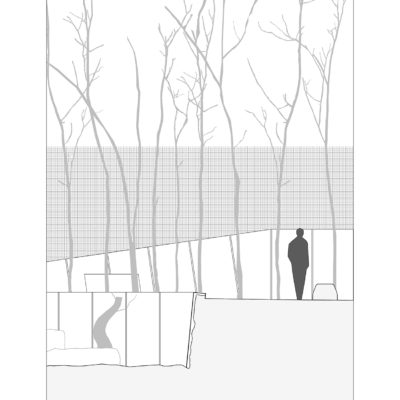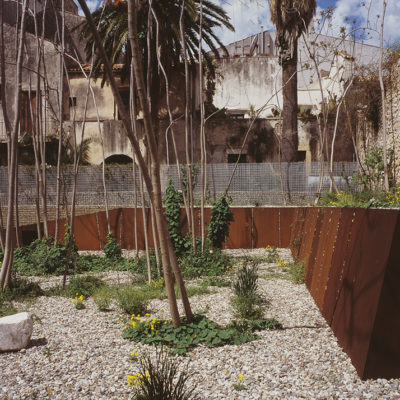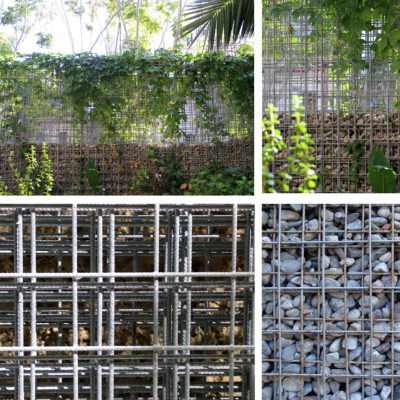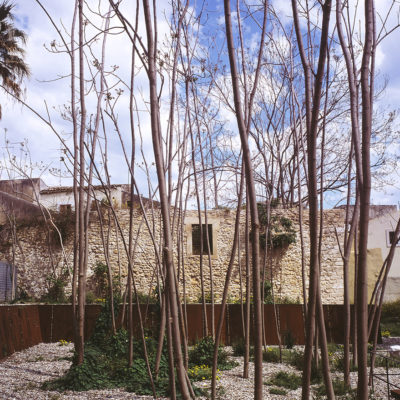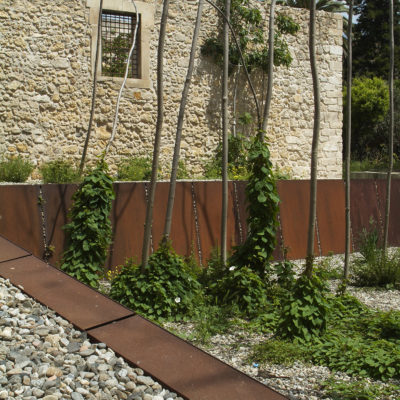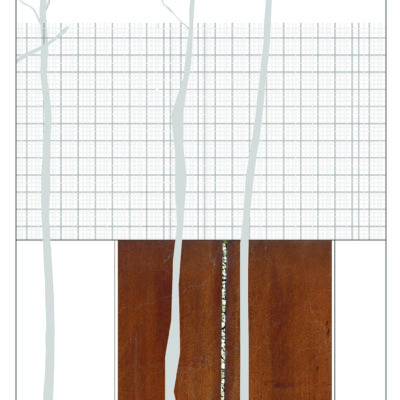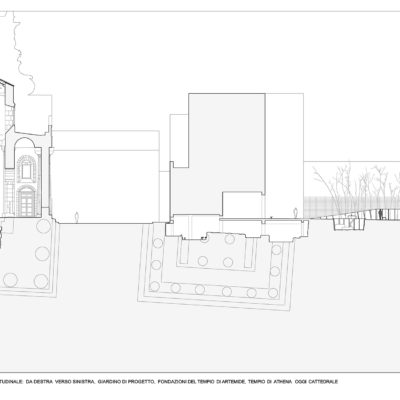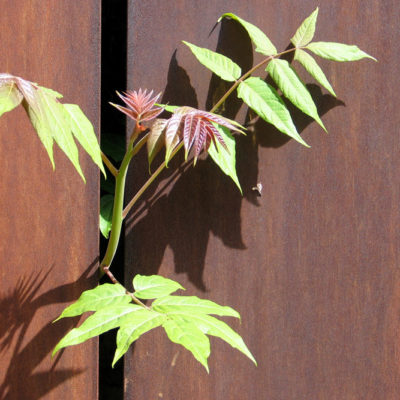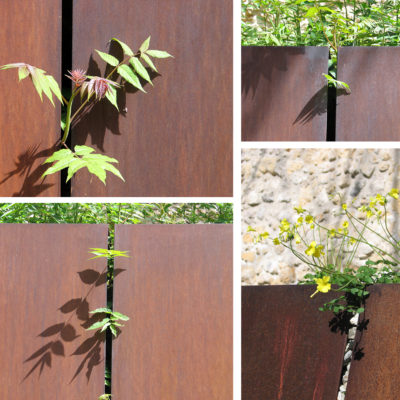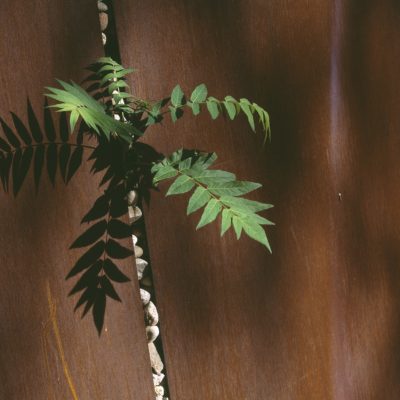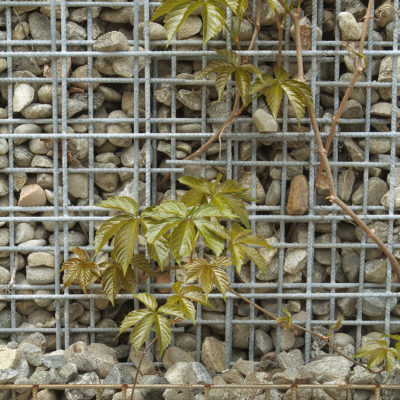WHAT
WHO
HOW MUCH
HOW
PROGRAM
FINANCING
ABSOLUTE DIMENSIONS
RELATIVE DIMENSIONS
DESIGN STRATEGY
SURFACE EXTENSION
SURFACE REDUCTION
VOLUME EXTENSION
VOLUME REDUCTION
STRUCTURE
MATERIAL
IMAGE
84 PROJECTS
Variation of modes of use: functions, users, schedules, etc.
Relationship between the ownership and the form of the investment that allows the transformation
Variation of the overall dimensions of the building
Proportional relationship between new spaces and existing spaces
Relationship between the structural adjustments and the existing structure
Relationship between the forms and types of pre-existing materials and those of the new intervention
Relationship between the image of the new and the image of the existing (mimesis / contrast)
LOCATION
Siracusa
ARCHITECTS / FIRM
Vincenzo Latina with Silvia Sgariglia
YEAR
2003


