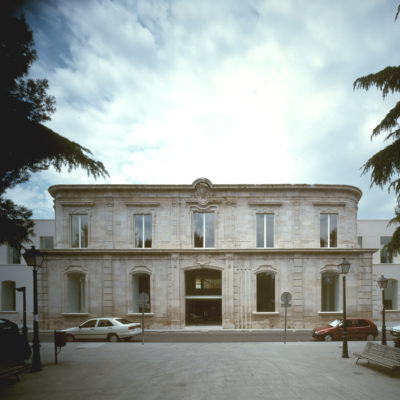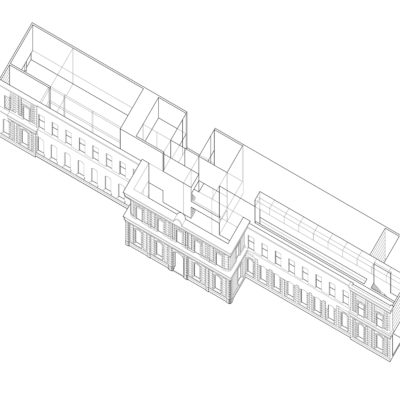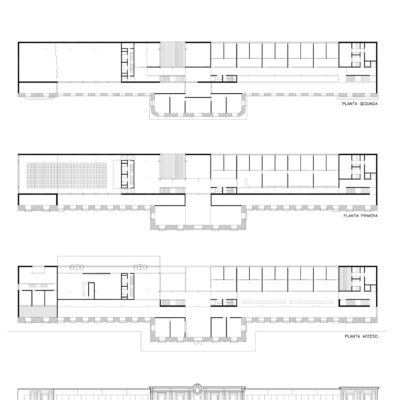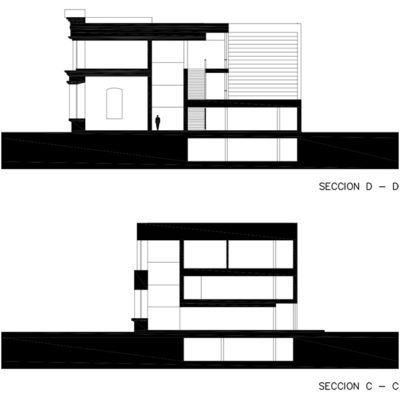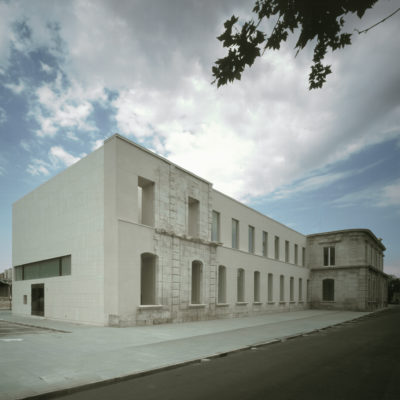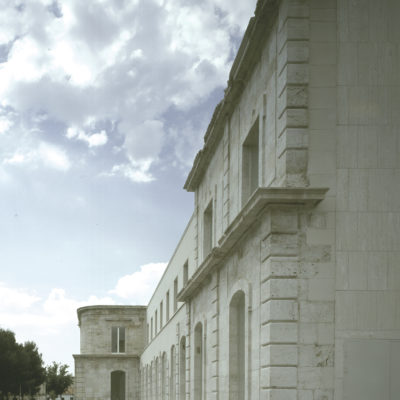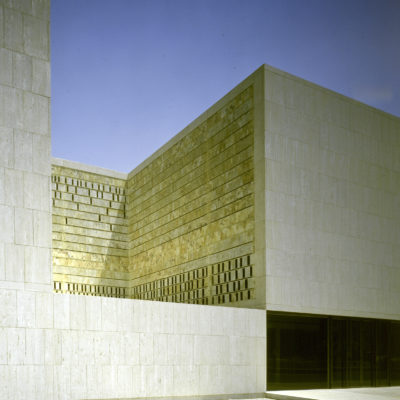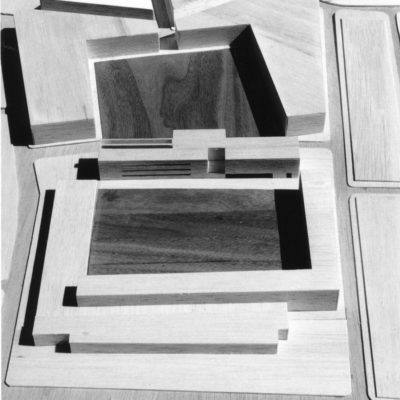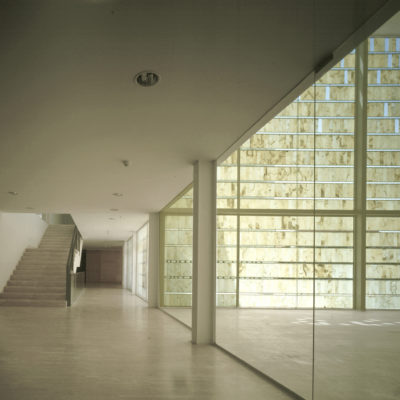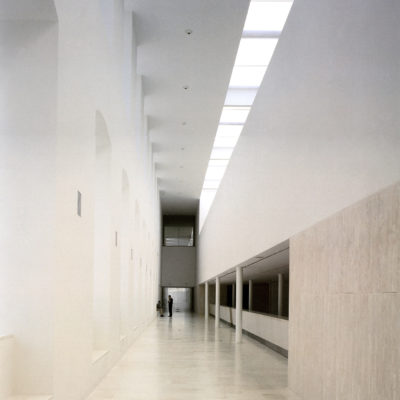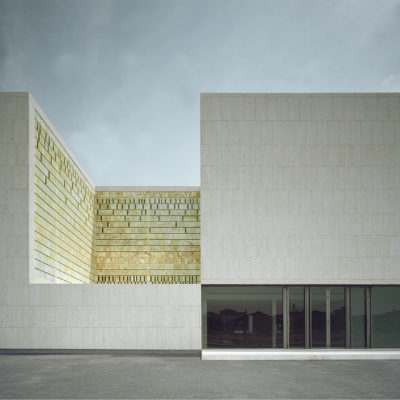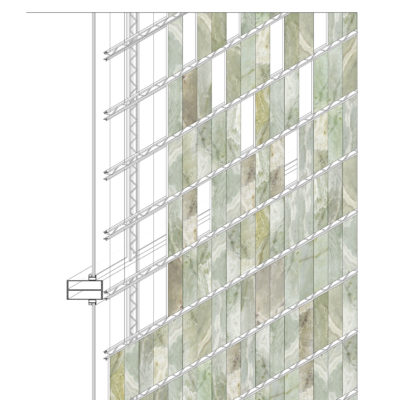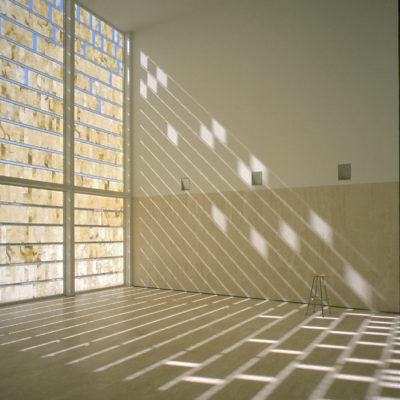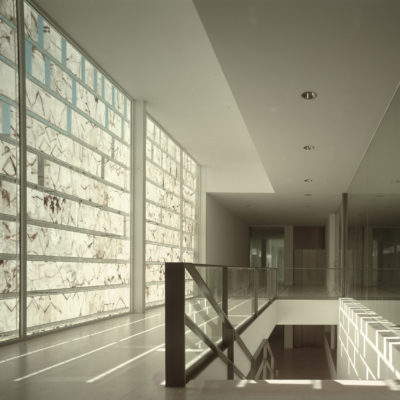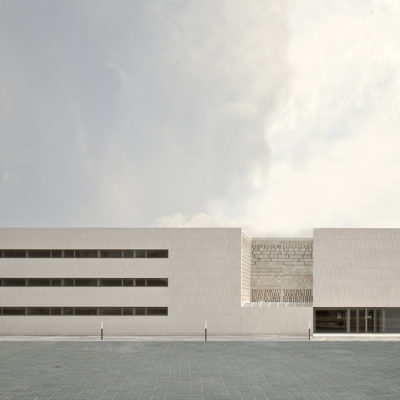PROJECT: Juan Carlos Sancho + Sol Madridejos – Town Hall and Civic Centre in San Fernando de Henares
LOCATION: San Fernando de Henares, Madrid, Spain
YEAR: 1999
ARCHITECT / FIRM: Juan Carlos Sancho + Sol Madridejos
BUYER: Council of San Fernando de Henares
SURFACE: 6.500 sqm
PRICE: € 3.3188.354
DESCRIPTION:
The building of the town and civic centre of San Fernando de Henares stands in the plot where the Royal Factory of Tapestries used to be. The factory was founded in 1746 by the king Fernando VII and it is attributed to the architect Pedro de Ribera. As a part of the baroque layout of the city, the main facade is the backdrop of the rest of public facilities of San Fernando. The factory would face a large square surrounded by the residential dwellings where the workers lived.
Only few elements of the main facade remained preserved by the time the project began, so it looked as an exempt limestone plane. The rest of the block, originally occupied by the factory, was in real poor condition and had been filled by warehouses and landfills, giving the image of a degraded an unsafe area within the city centre.
The project pursues a double goal: revitalizing a degenerated urban area and preserving and consolidating the existing ruins by incorporating them to the new building.
The proposed prismatic volume equal in length as the historical facade (120 meters) coincides with the first centre line of the Royal Factory of Tapestries. This piece sits between two squares: the historical one that belongs to the baroque layout and the recently created one that completes the footprint of the new building. Both of them stand out from the compact mass of residential buildings.
The new building is stone-hard volume perforated by the action of spatial projections. The focus is on the management, control, definition and perception of the spaces accompanying these operations. The opportunity presented by the brief to develop a 18m bay box along the powerful, silent remains of a mid XVIII century facade produced a play of juxtapositions: a linear facade against a solid volume, a symmetrical axis opposed to a rupture of symmetries, a vectorial rhythm opposed to projected spaces.
The volume arises from the historical remains and integrates them in a neutral canvas with the rhythm and the geometry of the old facade. The organisation of this facade into two symmetrical wings with a central unifying body is taken up again in the project. This divides the proposed programme into two clearly differentiated parts: on one hand, in the north wing we find the Town Council chambers, while the south wing holds the Civic Centre and Public Areas. Hence the two spatial scales: the freer public spaces with independent units of their own, and the vertical organisation of the horizontal spaces in the Councils offices. The public zone is influenced by horizontal and vertical spatial projections that arise an 8x8x8 void in the volume. These stony void breaches its opacity, made translucent by onyx that is used as tectonic material. The void is tensed tangentially with the internal horizontal space of the Civic Centre that is projected towards the new square.
The whole grid of spatial episodes works in continuity and is legible from the itinerary that threads them together.



